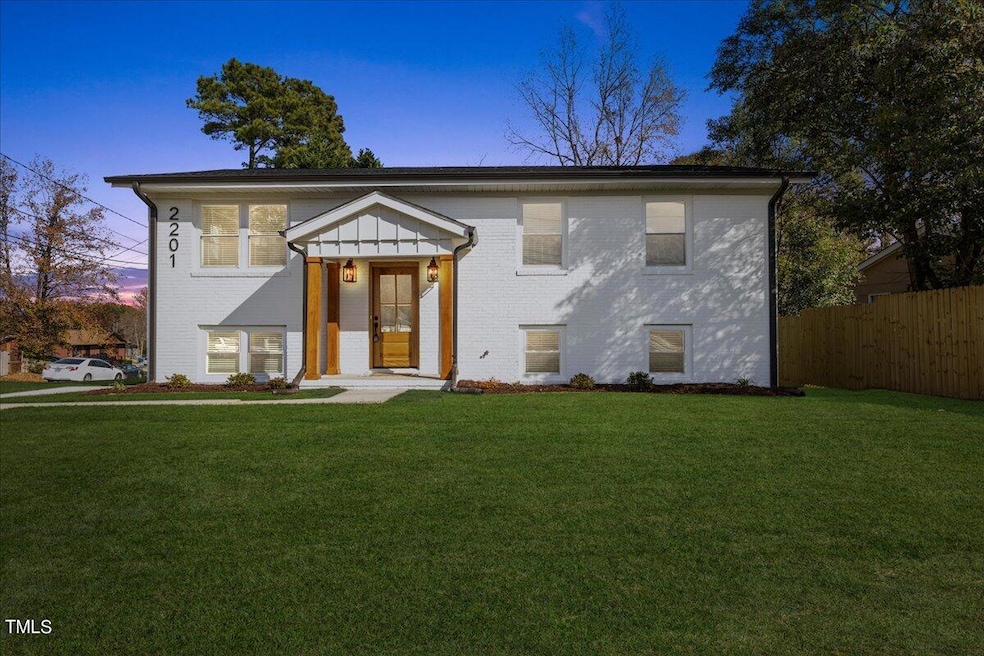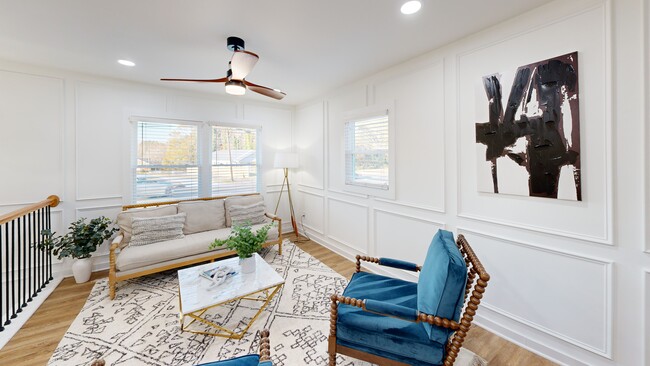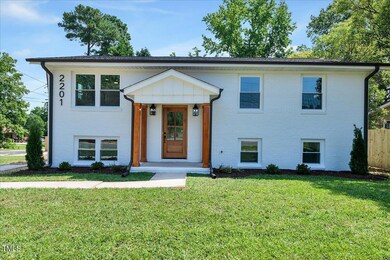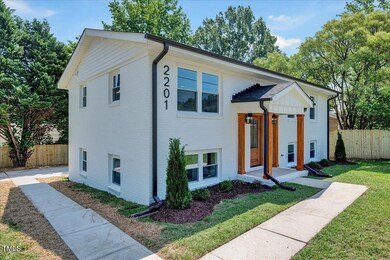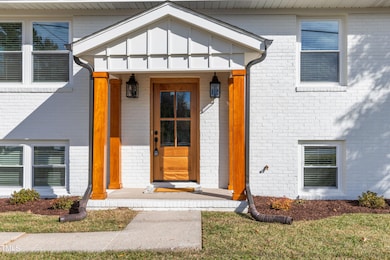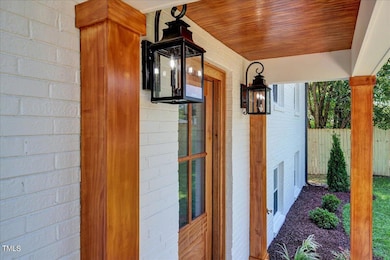
2201 S Alston Ave Durham, NC 27707
Campus Hills NeighborhoodHighlights
- Transitional Architecture
- Mud Room
- No HOA
- Corner Lot
- Quartz Countertops
- Home Office
About This Home
As of February 2025You get it ALL!! This home is perfect for investors and for those looking to purchase their first home! FULLY FURNISHED COMPLETELY RENOVATED stunning brick house. Better than new! Welcome to this charming home convenient to downtown Durham, DukeHospital, Several universities, restaurants, RTP, Brier Creek and shopping center. 4 bedrooms, 3 full bathrooms, home office, formal living rooms, a spectacular den with fireplace and game area, a magazine like mudroom, and primary bedroom and bath that is a must see. This property is not only beautiful, it is also versatile for different kinds of families. BRAND NEW: Roof, HVAC, LVP flooring, interior/exterior paint new cabinets, quartz, SS appliances, lighting and plumbing fixtures, Fresh tile, beautiful soaking tub in master, dual vanities and much more!! This is your opportunity to own this incredible move-in-ready home! Schedule a viewing and experience the beauty and energy of this property for yourself before it's gone! This is the one!!!
Home Details
Home Type
- Single Family
Est. Annual Taxes
- $2,092
Year Built
- Built in 1969 | Remodeled
Lot Details
- 7,841 Sq Ft Lot
- Corner Lot
Home Design
- Transitional Architecture
- Brick Exterior Construction
- Slab Foundation
- Shingle Roof
- Lead Paint Disclosure
Interior Spaces
- 2,037 Sq Ft Home
- Multi-Level Property
- Ceiling Fan
- Mud Room
- Family Room with Fireplace
- Living Room
- Combination Kitchen and Dining Room
- Home Office
- Pull Down Stairs to Attic
Kitchen
- Eat-In Kitchen
- Electric Oven
- Electric Range
- Range Hood
- Microwave
- Ice Maker
- Dishwasher
- Kitchen Island
- Quartz Countertops
Flooring
- Ceramic Tile
- Luxury Vinyl Tile
Bedrooms and Bathrooms
- 4 Bedrooms
- Walk-In Closet
- 3 Full Bathrooms
- Walk-in Shower
Laundry
- Laundry Room
- Dryer
- Washer
Home Security
- Carbon Monoxide Detectors
- Fire and Smoke Detector
Parking
- 6 Parking Spaces
- 6 Open Parking Spaces
Outdoor Features
- Rain Gutters
Schools
- Bethesda Elementary School
- Lowes Grove Middle School
- Hillside High School
Utilities
- Central Air
- Heat Pump System
- Electric Water Heater
Community Details
- No Home Owners Association
Listing and Financial Details
- Assessor Parcel Number 0830-34-8661
Map
Home Values in the Area
Average Home Value in this Area
Property History
| Date | Event | Price | Change | Sq Ft Price |
|---|---|---|---|---|
| 02/28/2025 02/28/25 | Sold | $475,000 | -2.1% | $233 / Sq Ft |
| 12/16/2024 12/16/24 | Pending | -- | -- | -- |
| 10/10/2024 10/10/24 | Price Changed | $485,000 | -2.0% | $238 / Sq Ft |
| 09/22/2024 09/22/24 | For Sale | $495,000 | -- | $243 / Sq Ft |
Tax History
| Year | Tax Paid | Tax Assessment Tax Assessment Total Assessment is a certain percentage of the fair market value that is determined by local assessors to be the total taxable value of land and additions on the property. | Land | Improvement |
|---|---|---|---|---|
| 2024 | $2,092 | $150,008 | $23,500 | $126,508 |
| 2023 | $1,965 | $150,008 | $23,500 | $126,508 |
| 2022 | $1,920 | $150,008 | $23,500 | $126,508 |
| 2021 | $1,911 | $150,008 | $23,500 | $126,508 |
| 2020 | $1,866 | $150,008 | $23,500 | $126,508 |
| 2019 | $1,866 | $150,008 | $23,500 | $126,508 |
| 2018 | $1,639 | $120,800 | $23,500 | $97,300 |
| 2017 | $1,627 | $120,800 | $23,500 | $97,300 |
| 2016 | $1,572 | $120,800 | $23,500 | $97,300 |
| 2015 | $1,500 | $108,328 | $18,423 | $89,905 |
| 2014 | $1,500 | $108,328 | $18,423 | $89,905 |
Mortgage History
| Date | Status | Loan Amount | Loan Type |
|---|---|---|---|
| Open | $309,000 | New Conventional | |
| Previous Owner | $307,500 | New Conventional | |
| Previous Owner | $215,000 | New Conventional | |
| Previous Owner | $96,000 | Fannie Mae Freddie Mac | |
| Previous Owner | $90,000 | Unknown |
Deed History
| Date | Type | Sale Price | Title Company |
|---|---|---|---|
| Warranty Deed | $475,000 | None Listed On Document | |
| Warranty Deed | -- | None Listed On Document | |
| Warranty Deed | $217,000 | -- | |
| Warranty Deed | $200,000 | -- |
About the Listing Agent
Laura's Other Listings
Source: Doorify MLS
MLS Number: 10054210
APN: 133569
- 2123 Baltic Ave
- 1614 Homewood Ave
- 1820 Collier Rd
- 2422 S Alston Ave
- 1109 Magnolia Dr
- 1827 S Alston Ave
- 1314 Hearthside St
- 1817 S Alston Ave
- 1103 Apogee Dr
- 1123 Latitude Dr
- 1024 Chalmers St
- 1019 Navigon Dr
- 905 Corona St
- 2458 S Alston Ave
- 1022 Azimuth Dr
- 1904/1906 N Carolina 55
- 1708 S Alston Ave
- 825 Chalmers St
- 923 Selby Ave
- 925 Selby Ave
