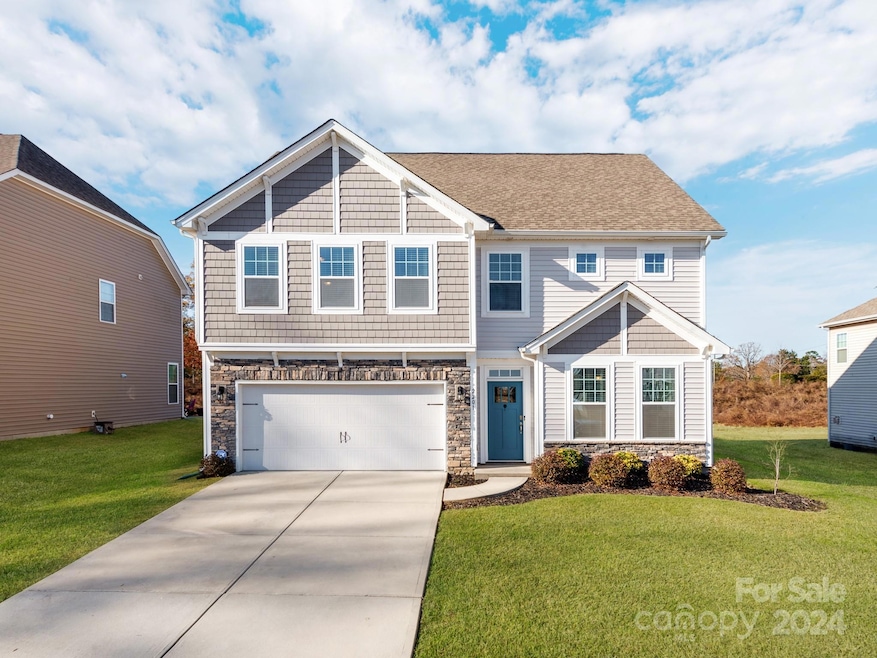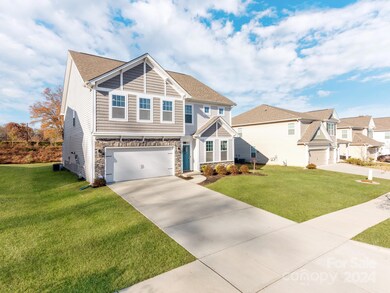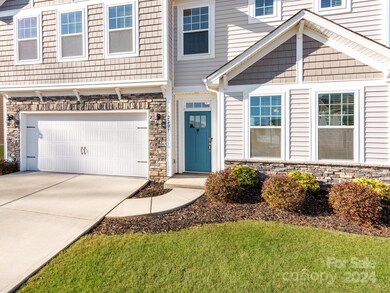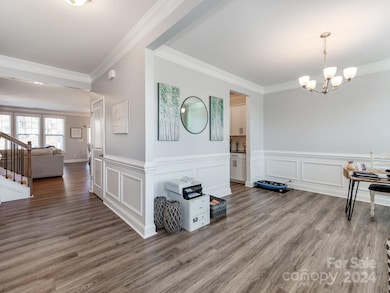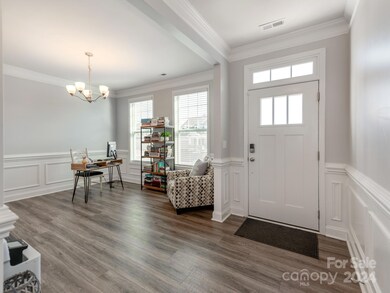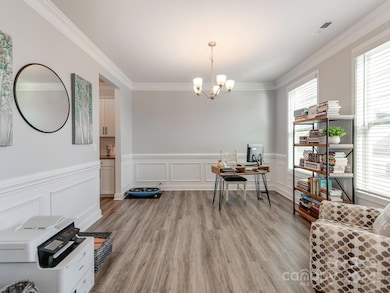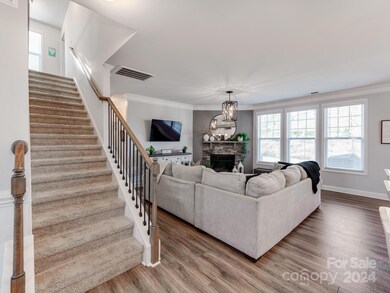
2201 Silver Pine St Concord, NC 28027
Highlights
- Transitional Architecture
- Community Pool
- Patio
- Charles E. Boger Elementary School Rated A-
- 2 Car Attached Garage
- Community Playground
About This Home
As of February 2025Welcome to your dream home! This well-crafted house boasts 5 spacious bedrooms & 4 full bathrooms, providing ample space for all your needs. Step inside to discover a stylish interior filled with modern upgrades. The heart of the home is the gourmet kitchen, equipped with a gas range, elegant granite countertops, and walk-in and Butler's pantry that will delight any chef! Convenience is key with a 1st floor bedroom & full bathroom, ideal for guests or multi-generational living. Retreat to the luxurious primary suite, where you'll find a large walk-in closet, trey ceiling, and private bathroom oasis with a tiled shower and garden tub. The thoughtfully designed layout on the second floor features a large bonus room perfect for an entertainment area, lounge, playroom, or office. Come see for yourself!
Last Agent to Sell the Property
Better Homes and Gardens Real Estate Paracle Brokerage Email: bhennis@paraclerealty.com License #340132

Home Details
Home Type
- Single Family
Est. Annual Taxes
- $5,581
Year Built
- Built in 2020
HOA Fees
- $71 Monthly HOA Fees
Parking
- 2 Car Attached Garage
- Front Facing Garage
Home Design
- Transitional Architecture
- Slab Foundation
- Vinyl Siding
- Stone Veneer
Interior Spaces
- 2-Story Property
- Insulated Windows
- Living Room with Fireplace
- Electric Dryer Hookup
Kitchen
- Gas Range
- Microwave
- Plumbed For Ice Maker
- Dishwasher
- Disposal
Flooring
- Laminate
- Tile
Bedrooms and Bathrooms
- 4 Full Bathrooms
Schools
- Charles E. Boger Elementary School
- Northwest Cabarrus Middle School
- Northwest Cabarrus High School
Utilities
- Forced Air Zoned Heating and Cooling System
- Heat Pump System
- Tankless Water Heater
- Gas Water Heater
- Cable TV Available
Additional Features
- Patio
- Property is zoned RV
Listing and Financial Details
- Assessor Parcel Number 4692-81-9693-0000
Community Details
Overview
- Henderson Properties Association, Phone Number (704) 535-1122
- Built by DR Horton
- Austin Corners Subdivision, Summit/B Floorplan
- Mandatory home owners association
Recreation
- Community Playground
- Community Pool
Map
Home Values in the Area
Average Home Value in this Area
Property History
| Date | Event | Price | Change | Sq Ft Price |
|---|---|---|---|---|
| 02/03/2025 02/03/25 | Sold | $525,000 | -4.5% | $179 / Sq Ft |
| 12/26/2024 12/26/24 | Pending | -- | -- | -- |
| 12/04/2024 12/04/24 | For Sale | $550,000 | +60.8% | $187 / Sq Ft |
| 09/25/2020 09/25/20 | Sold | $342,145 | 0.0% | $118 / Sq Ft |
| 04/11/2020 04/11/20 | Pending | -- | -- | -- |
| 04/11/2020 04/11/20 | For Sale | $342,145 | -- | $118 / Sq Ft |
Tax History
| Year | Tax Paid | Tax Assessment Tax Assessment Total Assessment is a certain percentage of the fair market value that is determined by local assessors to be the total taxable value of land and additions on the property. | Land | Improvement |
|---|---|---|---|---|
| 2024 | $5,581 | $491,480 | $95,000 | $396,480 |
| 2023 | $4,695 | $342,690 | $67,000 | $275,690 |
| 2022 | $4,695 | $342,690 | $67,000 | $275,690 |
| 2021 | $4,695 | $342,690 | $67,000 | $275,690 |
| 2020 | $84 | $67,000 | $67,000 | $0 |
Mortgage History
| Date | Status | Loan Amount | Loan Type |
|---|---|---|---|
| Open | $367,500 | New Conventional | |
| Closed | $367,500 | New Conventional | |
| Previous Owner | $386,100 | New Conventional | |
| Previous Owner | $335,946 | FHA |
Deed History
| Date | Type | Sale Price | Title Company |
|---|---|---|---|
| Warranty Deed | $525,000 | None Listed On Document | |
| Warranty Deed | $525,000 | None Listed On Document | |
| Special Warranty Deed | $343,000 | None Available |
Similar Homes in Concord, NC
Source: Canopy MLS (Canopy Realtor® Association)
MLS Number: 4204093
APN: 4692-81-9693-0000
- 6106 Old Macedonia Ct
- 3099 Trinity Church Rd
- 2821 Davidson Hwy
- 2731 Laugenour Place
- 6762 Davidson Hwy
- 6755 Davidson Hwy
- 2655 Stonewood View
- 1022 Kannapolis Pkwy
- 5983 Rolling Ridge Dr Unit 33
- 1199 Riding Trail Ln
- 4866 Breden St
- 691 Sportsman Dr
- 0000 Farmstead Ln
- 3820 Shider Ln
- 3350 Keady Mill Loop
- 4012 Honey Tree Ln
- 3624 County Down Ave Unit 5-14
- 3750 County Down Ave
- 3850 County Down Ave
- 3870 County Down Ave
