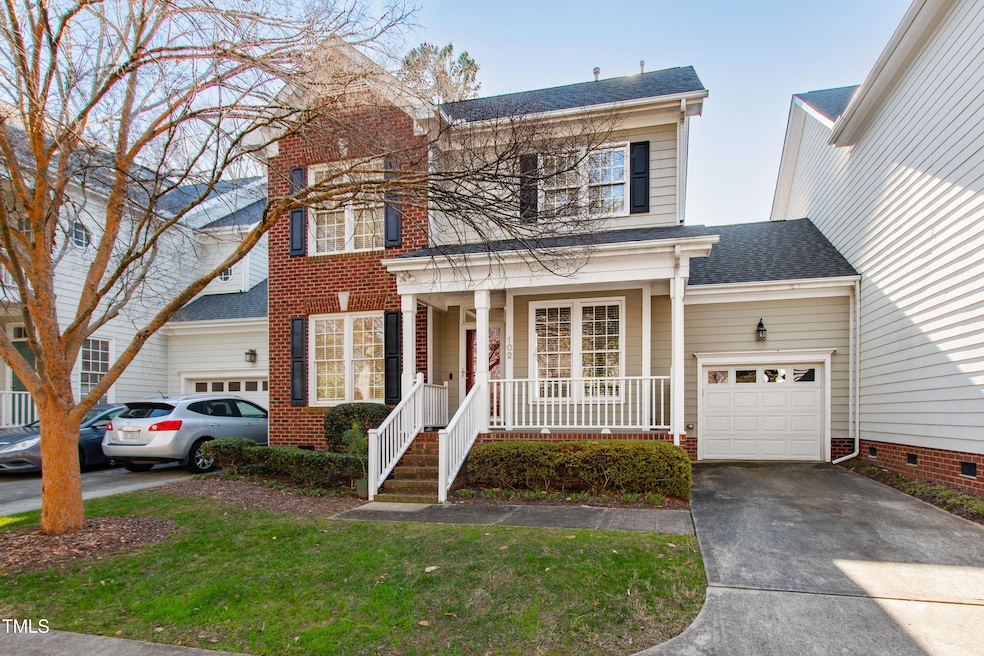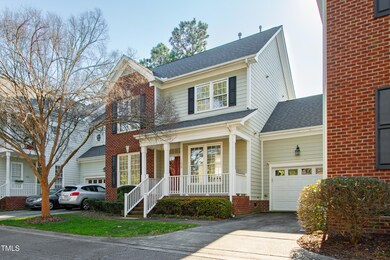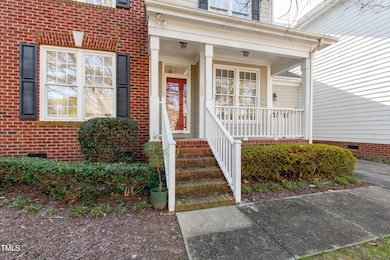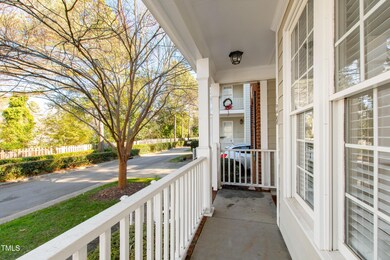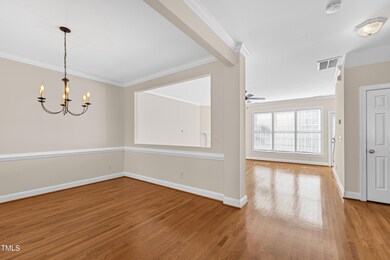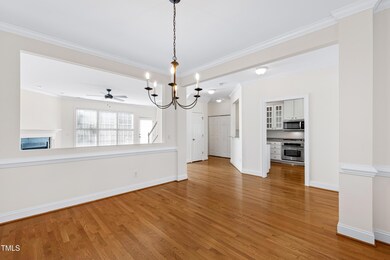
2201 Tallon Hall Ct Unit 102 Raleigh, NC 27607
University Park NeighborhoodHighlights
- Traditional Architecture
- Wood Flooring
- Neighborhood Views
- Olds Elementary School Rated A
- Granite Countertops
- Covered patio or porch
About This Home
As of March 2025Nestled on a quiet street just minutes from the Downtown Raleigh, this stunning home offers the perfect blend of urban convenience and tranquil living. Designed to live like a townhome, it boasts a charming covered front porch and an attached one-car garage, with additional driveway and guest parking. Leave the exterior maintenance to the HOA so that you can enjoy the convenience of the lock-and-leave lifestyle. Inside, you'll find beautiful hardwood floors throughout both levels, paired with modern finishes that make this home truly special. The kitchen features granite countertops, stainless steel appliances, and ample space for meal prep and entertaining. Upstairs, the spacious owner's suite is your private retreat, complete with a large walk-in closet and en-suite bath. Two additional bedrooms provide flexibility for family, guests, or a home office. Enjoy outdoor living with a private back patio, perfect for morning coffee or evening relaxation. The unbeatable location is within walking distance to the vibrant Village District, where you can enjoy shopping, coffee shops, and top-notch dining. And with Downtown Raleigh just moments away, you'll have easy access to all the cultural, entertainment, and business opportunities the city has to offer. Don't miss your chance to call this gem home and experience the lifestyle you've been dreaming of!
Last Buyer's Agent
Non Member
Non Member Office
Townhouse Details
Home Type
- Townhome
Est. Annual Taxes
- $4,995
Year Built
- Built in 2004
Lot Details
- Property fronts a private road
- Two or More Common Walls
HOA Fees
- $290 Monthly HOA Fees
Parking
- 1 Car Attached Garage
- Parking Accessed On Kitchen Level
- Front Facing Garage
- Garage Door Opener
- Private Driveway
- 1 Open Parking Space
Home Design
- Traditional Architecture
- Brick Veneer
- Brick Foundation
- Shingle Roof
- Asphalt Roof
- HardiePlank Type
Interior Spaces
- 1,646 Sq Ft Home
- 2-Story Property
- Crown Molding
- Smooth Ceilings
- Ceiling Fan
- Chandelier
- Gas Log Fireplace
- Blinds
- Entrance Foyer
- Living Room with Fireplace
- Dining Room
- Neighborhood Views
- Pull Down Stairs to Attic
Kitchen
- Oven
- Gas Cooktop
- Microwave
- Stainless Steel Appliances
- Granite Countertops
- Disposal
Flooring
- Wood
- Tile
Bedrooms and Bathrooms
- 3 Bedrooms
- Walk-In Closet
- Bathtub with Shower
Laundry
- Laundry Room
- Laundry on upper level
Outdoor Features
- Covered patio or porch
- Exterior Lighting
- Rain Gutters
Schools
- Olds Elementary School
- Martin Middle School
- Broughton High School
Utilities
- Cooling System Powered By Gas
- Forced Air Heating and Cooling System
- Heating System Uses Natural Gas
- Natural Gas Connected
- Phone Available
- Cable TV Available
Community Details
- Association fees include ground maintenance, maintenance structure, road maintenance
- Tallon Hall HOA
- Maintained Community
Listing and Financial Details
- Assessor Parcel Number 0794948470
Map
Home Values in the Area
Average Home Value in this Area
Property History
| Date | Event | Price | Change | Sq Ft Price |
|---|---|---|---|---|
| 03/07/2025 03/07/25 | Sold | $605,000 | -3.2% | $368 / Sq Ft |
| 02/02/2025 02/02/25 | Pending | -- | -- | -- |
| 01/13/2025 01/13/25 | For Sale | $625,000 | -- | $380 / Sq Ft |
Tax History
| Year | Tax Paid | Tax Assessment Tax Assessment Total Assessment is a certain percentage of the fair market value that is determined by local assessors to be the total taxable value of land and additions on the property. | Land | Improvement |
|---|---|---|---|---|
| 2024 | $5,244 | $601,442 | $0 | $601,442 |
| 2023 | $4,599 | $420,092 | $0 | $420,092 |
| 2022 | $4,273 | $420,092 | $0 | $420,092 |
| 2021 | $4,107 | $420,092 | $0 | $420,092 |
| 2020 | $4,033 | $420,092 | $0 | $420,092 |
| 2019 | $3,660 | $314,075 | $0 | $314,075 |
| 2018 | $3,452 | $314,075 | $0 | $314,075 |
| 2017 | $3,287 | $314,075 | $0 | $314,075 |
| 2016 | $3,220 | $314,075 | $0 | $314,075 |
| 2015 | $3,312 | $317,884 | $0 | $317,884 |
| 2014 | $3,141 | $317,884 | $0 | $317,884 |
Mortgage History
| Date | Status | Loan Amount | Loan Type |
|---|---|---|---|
| Open | $175,000 | New Conventional | |
| Closed | $244,000 | Purchase Money Mortgage | |
| Previous Owner | $135,000 | Fannie Mae Freddie Mac | |
| Closed | $111,570 | No Value Available |
Deed History
| Date | Type | Sale Price | Title Company |
|---|---|---|---|
| Warranty Deed | $305,000 | None Available | |
| Warranty Deed | $277,500 | -- |
Similar Homes in Raleigh, NC
Source: Doorify MLS
MLS Number: 10070674
APN: 0794.16-94-8470-005
- 5909 Tower St
- 805 Tower St Unit 102
- 809 Tower St
- 2305 Turners Alley
- 2415 Van Dyke Ave
- 617 Tower St
- 1011 Parker St
- 615 Daniels St Unit 318
- 615 Daniels St Unit 316
- 609 Tower St
- 2417 Mayview Rd
- 712 Daniels St
- 607 Smedes Place Unit B
- 605 Smedes Place Unit A
- 605 Smedes Place Unit B
- 2601 Mayview Rd
- 2408 Everett Ave
- 2500 Everett Ave
- 2306 Stafford Ave Unit A
- 2306 Stafford Ave Unit B
