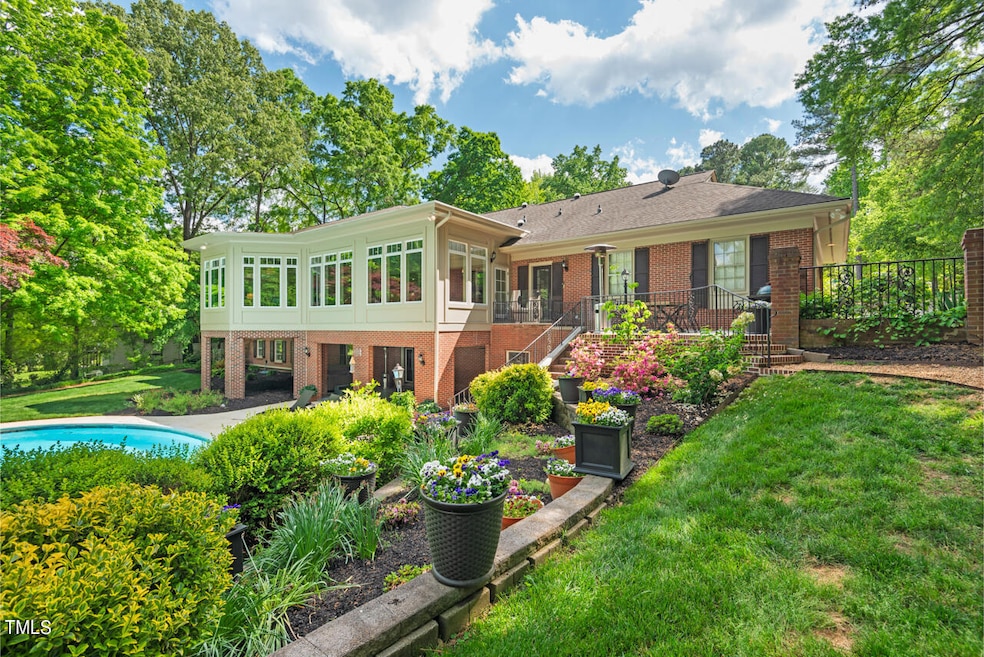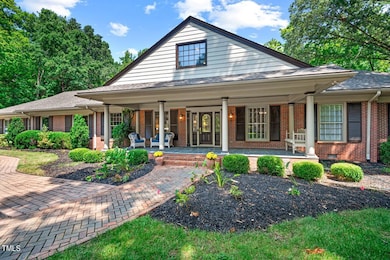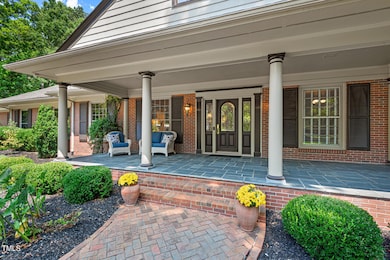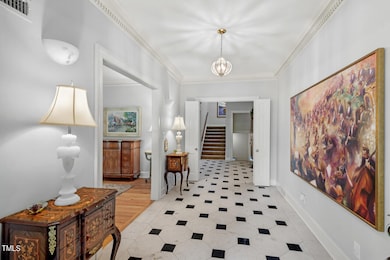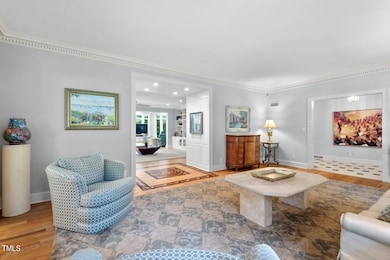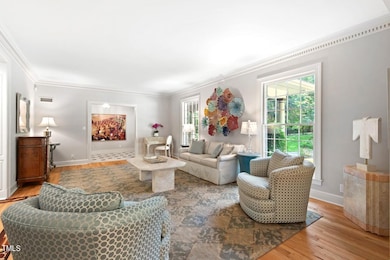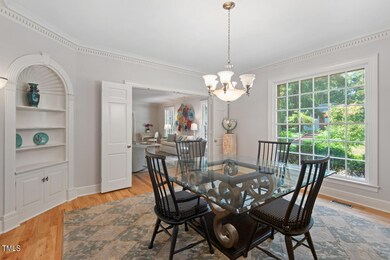
2201 Wilshire Dr Durham, NC 27707
Forest Hills NeighborhoodHighlights
- In Ground Pool
- Two Primary Bedrooms
- 0.9 Acre Lot
- Sauna
- Built-In Freezer
- Open Floorplan
About This Home
As of October 2024The classically elegant mid-century executive home on a beautifully landscaped, secluded .91-acre cul-de-sac homesite in sought-after Forest Hills neighborhood is an entertainer's dream and expansive family home! It is a short walk to the beautiful 45+ acre Forest Hills Park with tennis/pickle ball courts, a pool, and access to the popular American Tobacco Trail. It's also within 3 miles of Duke Medical Center and University, DPAC, Duke Gardens, the Farmers' Market, as well as many award-winning restaurants and entertainment options in Downtown Durham. In short, it offers the best of convenient city living combined within a private oasis. Renovated in 2018, 2020, and 2022, this 9785 HST residence has 6 bedrooms, 7 full baths, and 2 half baths. The main level features open flow living and entertaining areas within a living room, keeping room, and family room adjacent to the kitchen that boasts a dumbwaiter as well as passthrough counters to the family room and rear dining area which overlooks the terrace, landscaped yard, and pool below. The owner's wing also on the main level has a large primary bedroom with ensuite bath, a study/bedroom with ensuite and extensive walk-in closets and storage. Upstairs, you will find 2 bedrooms with ensuite baths and a large bonus/hobby room and tons of additional walk-in storage. The lower level offers additional entertaining and extended family living options with a kitchen prep area, access to a dumb waiter, den game room, and covered patio featuring a hot tub. There are also 2 additional bedrooms with a Jack and Jill bath and indoor pool showers near access to pool. Also a sauna, exercise/dance/yoga studio, workshop, and even more storage. Any of these areas may be easily converted to home theater, wine cellar or extended living options to meet a variety of needs. Rounding out this home is a 3-car garage and ample driveway for additional parking options. This is a large home, but rooms are proportionately generous to give space for the very best quality of living! 2201 Wilshire Drive is an exceptional home, location, value and a must-see!
Home Details
Home Type
- Single Family
Est. Annual Taxes
- $16,642
Year Built
- Built in 1969 | Remodeled
Lot Details
- 0.9 Acre Lot
- Cul-De-Sac
- Landscaped
- Irrigation Equipment
- Cleared Lot
- Partially Wooded Lot
- Garden
- Back Yard Fenced and Front Yard
Parking
- 3 Car Attached Garage
- Inside Entrance
- Parking Accessed On Kitchen Level
- Side Facing Garage
- Garage Door Opener
- Private Driveway
- Additional Parking
- 8 Open Parking Spaces
Home Design
- Transitional Architecture
- Traditional Architecture
- Brick Veneer
- Brick Foundation
- Architectural Shingle Roof
- Masonite
Interior Spaces
- 3-Story Property
- Open Floorplan
- Built-In Features
- Bookcases
- Bar
- Dry Bar
- Crown Molding
- Smooth Ceilings
- High Ceiling
- Ceiling Fan
- Recessed Lighting
- Chandelier
- Track Lighting
- Double Pane Windows
- Blinds
- Entrance Foyer
- Family Room
- Living Room
- Dining Room
- Den
- Bonus Room
- Game Room
- Workshop
- Storage
- Sauna
- Home Gym
- Keeping Room
- Neighborhood Views
Kitchen
- Dumbwaiter
- Breakfast Bar
- Free-Standing Gas Oven
- Free-Standing Gas Range
- Free-Standing Range
- Range Hood
- Microwave
- Built-In Freezer
- Built-In Refrigerator
- Dishwasher
- Stainless Steel Appliances
- Granite Countertops
Flooring
- Wood
- Painted or Stained Flooring
- Carpet
- Laminate
- Ceramic Tile
Bedrooms and Bathrooms
- 6 Bedrooms
- Primary Bedroom on Main
- Double Master Bedroom
- Dual Closets
- Walk-In Closet
- Dressing Area
- In-Law or Guest Suite
- Double Vanity
- Bidet
- Bathtub with Shower
- Shower Only in Primary Bathroom
- Walk-in Shower
- Solar Tube
Laundry
- Laundry Room
- Laundry on main level
- Dryer
- Washer
- Sink Near Laundry
Attic
- Attic Floors
- Unfinished Attic
Finished Basement
- Heated Basement
- Basement Fills Entire Space Under The House
- Interior and Exterior Basement Entry
- Workshop
- Basement Storage
- Natural lighting in basement
Home Security
- Storm Windows
- Fire and Smoke Detector
Pool
- In Ground Pool
- Outdoor Pool
- Above Ground Spa
- Pool Cover
Outdoor Features
- Exterior Lighting
- Rain Gutters
- Front Porch
Location
- Property is near a clubhouse
- Suburban Location
Schools
- Spaulding Elementary School
- Brogden Middle School
- Jordan High School
Horse Facilities and Amenities
- Grass Field
Utilities
- Forced Air Zoned Heating and Cooling System
- Heating System Uses Natural Gas
- Natural Gas Connected
- Water Heater
- Cable TV Available
Listing and Financial Details
- Property held in a trust
- Assessor Parcel Number 115685
Community Details
Recreation
- Tennis Courts
- Community Playground
- Park
Additional Features
- No Home Owners Association
- Clubhouse
Map
Home Values in the Area
Average Home Value in this Area
Property History
| Date | Event | Price | Change | Sq Ft Price |
|---|---|---|---|---|
| 10/30/2024 10/30/24 | Sold | $1,660,000 | -16.6% | $170 / Sq Ft |
| 09/12/2024 09/12/24 | Pending | -- | -- | -- |
| 08/30/2024 08/30/24 | For Sale | $1,990,000 | -- | $203 / Sq Ft |
Tax History
| Year | Tax Paid | Tax Assessment Tax Assessment Total Assessment is a certain percentage of the fair market value that is determined by local assessors to be the total taxable value of land and additions on the property. | Land | Improvement |
|---|---|---|---|---|
| 2024 | $19,204 | $1,376,752 | $124,533 | $1,252,219 |
| 2023 | $18,034 | $1,376,752 | $124,533 | $1,252,219 |
| 2022 | $17,621 | $1,376,752 | $124,533 | $1,252,219 |
| 2021 | $17,015 | $1,335,642 | $124,533 | $1,211,109 |
| 2020 | $16,614 | $1,335,642 | $124,533 | $1,211,109 |
| 2019 | $16,614 | $1,501,824 | $124,533 | $1,377,291 |
| 2018 | $15,276 | $1,126,119 | $104,610 | $1,021,509 |
| 2017 | $15,163 | $1,126,119 | $104,610 | $1,021,509 |
| 2016 | $14,652 | $1,126,119 | $104,610 | $1,021,509 |
| 2015 | $9,799 | $707,864 | $130,434 | $577,430 |
| 2014 | $9,799 | $707,864 | $130,434 | $577,430 |
Mortgage History
| Date | Status | Loan Amount | Loan Type |
|---|---|---|---|
| Previous Owner | $825,000 | No Value Available | |
| Previous Owner | $400,000 | No Value Available | |
| Previous Owner | $415,000 | No Value Available | |
| Previous Owner | $65,000 | No Value Available | |
| Previous Owner | $188,000 | No Value Available | |
| Previous Owner | $417,000 | Purchase Money Mortgage | |
| Previous Owner | $500,000 | Fannie Mae Freddie Mac | |
| Previous Owner | $120,000 | Stand Alone Second | |
| Previous Owner | $645,000 | No Value Available | |
| Previous Owner | $2,126 | No Value Available | |
| Previous Owner | $500,000 | No Value Available | |
| Previous Owner | $385,000 | No Value Available |
Deed History
| Date | Type | Sale Price | Title Company |
|---|---|---|---|
| Warranty Deed | $1,660,000 | Standard Title | |
| Interfamily Deed Transfer | -- | None Available | |
| Warranty Deed | $1,100,000 | -- | |
| Warranty Deed | $650,000 | None Available | |
| Special Warranty Deed | $500,000 | -- | |
| Trustee Deed | $595,000 | -- | |
| Warranty Deed | $550,000 | -- |
Similar Home in Durham, NC
Source: Doorify MLS
MLS Number: 10050005
APN: 115685
- 2101 S Roxboro St
- 2225 Whitley Dr
- 72 Beverly Dr
- 210 W Pilot St
- 203 W Pilot St
- 2146 Charles St Unit 9
- 1603 Hermitage Ct
- 2019 James St
- 2207 Otis St Unit B
- 2207 Otis St Unit A
- 107 Bond St
- 2305 Fitzgerald Ave
- 2219 Fitzgerald Ave
- 306 Cecil St
- 2610 University Dr
- 1415 Concord St
- 116 Dunstan Ave
- 2209 Concord St
- 111 Dunstan Ave
- 2611 Atlantic St
