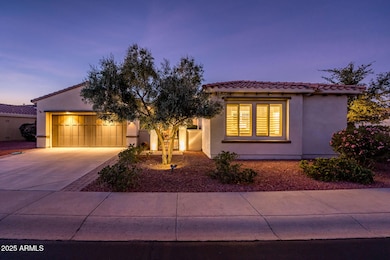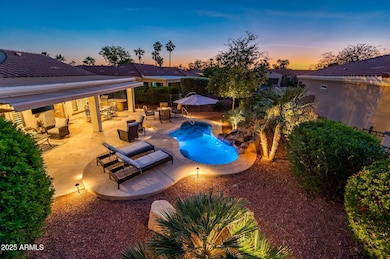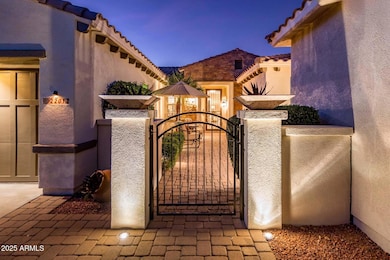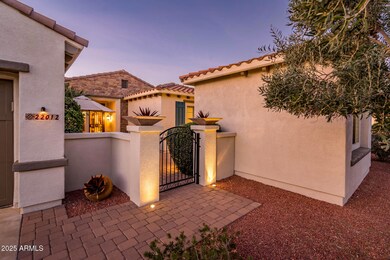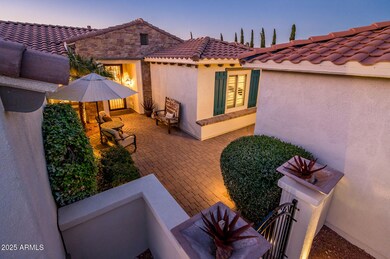
22012 N Arrellaga Dr Sun City West, AZ 85375
Estimated payment $3,758/month
Highlights
- Golf Course Community
- Fitness Center
- Private Pool
- Liberty High School Rated A-
- Gated with Attendant
- Clubhouse
About This Home
Welcome to a rare opportunity to own a thoughtfully customized Arcada Model home with FURNITURE AND MOST FURNISHINGS INCLUDED, situated on a larger lot in the coveted Corte Bella Country Club. This stunning property, boasting a beautifully designed Casita (260 SQ FT ) added in 2014, is a must-see with numerous modern updates and luxurious amenities. The main house (1612 SQ FT) features a welcoming paved courtyard entrance designed by Arizona Rainfall, leading into an elegant interior adorned with a custom entertainment media wall with a sleek fireplace. It offers a versatile den with a custom Murphy bed that includes a desk, and yet still provides ample space. Flooring throughout is a mix of beautifully chiseled edge tile, wood in the den, and plush carpet in the bedrooms. The kitchen is a culinary dream with upgraded cabinetry, granite countertops, and stainless steel appliances including a 2024 refrigerator, microwave, and range. The primary suite is a true retreat, complete with an updated bathroom that features a tiled walk-in shower, private water closet, double sinks, and a large walk-in closet. Step outside to a backyard that epitomizes resort-style living with a 2011 saltwater spool by Shasta Pools and Spas and new landscaping done by Arizona Rainfall in 2021, including new irrigation, travertine patios and lush plantings. Motorized retractable awnings installed in 2021 enhance this outdoor oasis, making it perfect for relaxation or entertainment. Don't miss the chance to own this meticulously upgraded and thoughtfully designed home with a desirable floor plan.
Home Details
Home Type
- Single Family
Est. Annual Taxes
- $3,053
Year Built
- Built in 2004
Lot Details
- 9,752 Sq Ft Lot
- Desert faces the front and back of the property
- Wrought Iron Fence
- Front and Back Yard Sprinklers
- Private Yard
HOA Fees
- $227 Monthly HOA Fees
Parking
- 2 Car Garage
Home Design
- Santa Barbara Architecture
- Wood Frame Construction
- Tile Roof
- Stucco
Interior Spaces
- 1,872 Sq Ft Home
- 1-Story Property
- 1 Fireplace
- Double Pane Windows
Kitchen
- Breakfast Bar
- Built-In Microwave
- Granite Countertops
Flooring
- Carpet
- Tile
Bedrooms and Bathrooms
- 3 Bedrooms
- 3 Bathrooms
- Dual Vanity Sinks in Primary Bathroom
Pool
- Private Pool
Schools
- Adult Elementary And Middle School
- Adult High School
Utilities
- Cooling Available
- Heating System Uses Natural Gas
- High Speed Internet
- Cable TV Available
Listing and Financial Details
- Tax Lot 55
- Assessor Parcel Number 503-53-608
Community Details
Overview
- Association fees include ground maintenance, street maintenance
- Aam, Llc Association, Phone Number (602) 957-9191
- Built by Del Webb / Pulte
- Corte Bella Country Club Sierra Madre Subdivision, Arcada + Casita Floorplan
- FHA/VA Approved Complex
Amenities
- Clubhouse
- Recreation Room
Recreation
- Golf Course Community
- Tennis Courts
- Fitness Center
- Heated Community Pool
- Community Spa
- Bike Trail
Security
- Gated with Attendant
Map
Home Values in the Area
Average Home Value in this Area
Tax History
| Year | Tax Paid | Tax Assessment Tax Assessment Total Assessment is a certain percentage of the fair market value that is determined by local assessors to be the total taxable value of land and additions on the property. | Land | Improvement |
|---|---|---|---|---|
| 2025 | $3,053 | $27,827 | -- | -- |
| 2024 | $2,997 | $26,502 | -- | -- |
| 2023 | $2,997 | $36,470 | $7,290 | $29,180 |
| 2022 | $2,887 | $29,950 | $5,990 | $23,960 |
| 2021 | $2,972 | $27,770 | $5,550 | $22,220 |
| 2020 | $2,974 | $26,480 | $5,290 | $21,190 |
| 2019 | $2,882 | $24,120 | $4,820 | $19,300 |
| 2018 | $2,787 | $23,060 | $4,610 | $18,450 |
| 2017 | $2,794 | $21,920 | $4,380 | $17,540 |
| 2016 | $2,674 | $20,310 | $4,060 | $16,250 |
| 2015 | $2,578 | $18,920 | $3,780 | $15,140 |
Property History
| Date | Event | Price | Change | Sq Ft Price |
|---|---|---|---|---|
| 04/01/2025 04/01/25 | Price Changed | $599,000 | -1.6% | $320 / Sq Ft |
| 02/27/2025 02/27/25 | Price Changed | $609,000 | -4.7% | $325 / Sq Ft |
| 01/11/2025 01/11/25 | For Sale | $639,000 | -- | $341 / Sq Ft |
Deed History
| Date | Type | Sale Price | Title Company |
|---|---|---|---|
| Interfamily Deed Transfer | -- | None Available | |
| Warranty Deed | $214,800 | First American Title Ins Co | |
| Cash Sale Deed | $225,000 | None Available | |
| Trustee Deed | $270,000 | None Available | |
| Corporate Deed | $220,330 | Sun Title Agency Co | |
| Agreement Of Sale | -- | -- |
Mortgage History
| Date | Status | Loan Amount | Loan Type |
|---|---|---|---|
| Open | $164,500 | New Conventional | |
| Closed | $169,800 | New Conventional | |
| Previous Owner | $272,000 | Fannie Mae Freddie Mac | |
| Previous Owner | $198,297 | New Conventional |
Similar Homes in Sun City West, AZ
Source: Arizona Regional Multiple Listing Service (ARMLS)
MLS Number: 6803498
APN: 503-53-608
- 21913 N Pedregosa Ct
- 22236 N Arrellaga Dr Unit H
- 12840 W Santa Ynez Dr
- 12820 W La Vina Dr Unit G
- 12928 W Santa Ynez Dr
- 12434 W Eveningside Dr
- 22416 N Arrellaga Dr
- 12439 W Eveningside Dr
- 12844 W El Sueno Dr
- 12835 W Chapala Ct
- 12852 W El Sueno Dr
- 12449 W Eveningside Dr Unit 19
- 12404 W Eveningside Dr
- 12441 W Morning Dove Dr
- 12423 W Morning Dove Dr
- 12839 W Rincon Ct
- 12945 W El Sueno Ct
- 22409 N Los Gatos Dr
- 12948 W El Sueno Ct
- 12930 W Chapala Dr

