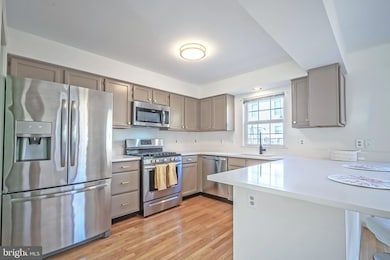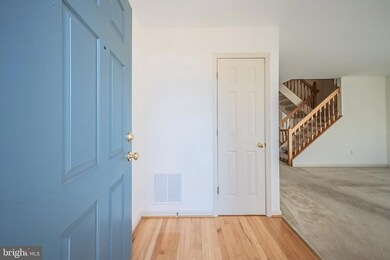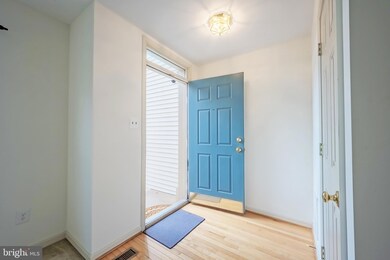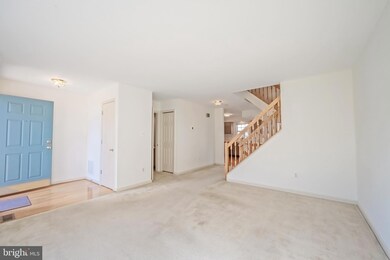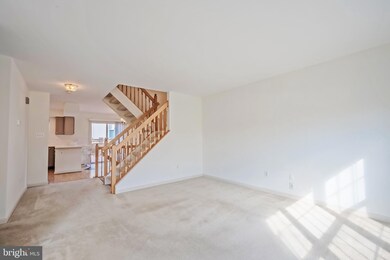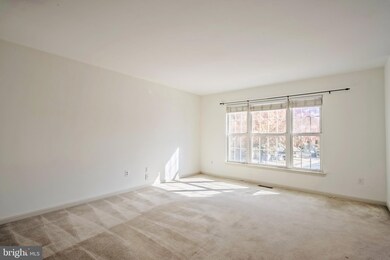
22015 Guilford Station Terrace Sterling, VA 20166
3
Beds
2.5
Baths
1,816
Sq Ft
$116/mo
HOA Fee
Highlights
- Colonial Architecture
- Wood Flooring
- Community Pool
- Potomac Falls High School Rated A
- Attic
- Tennis Courts
About This Home
As of December 2024Come see this beautifully updated end unit townhome, 3 levels, 3 bedrooms and 2.5 bath. Brand new quartz countertops, new sink and backsplash, freshly painted. Kitchen appliances replaced Fed. 2018, Heating and A/C inside and out units replaced Dec. 2017. Hot water heater replaced Dec. 2016, new roof installed 2014. Separated laundry room with storage and rough in for bathroom. Home is wired for FIOS.
Townhouse Details
Home Type
- Townhome
Est. Annual Taxes
- $4,229
Year Built
- Built in 1994
Lot Details
- 1,742 Sq Ft Lot
HOA Fees
- $116 Monthly HOA Fees
Parking
- 1 Car Direct Access Garage
- 1 Open Parking Space
- 1 Driveway Space
- Basement Garage
- Parking Storage or Cabinetry
- Front Facing Garage
- Garage Door Opener
- Parking Lot
Home Design
- Colonial Architecture
- Concrete Perimeter Foundation
- Masonry
Interior Spaces
- 1,816 Sq Ft Home
- Property has 3 Levels
- Ceiling Fan
- Gas Fireplace
- Window Treatments
- Dining Area
- Exterior Cameras
- Attic
Kitchen
- Eat-In Kitchen
- Electric Oven or Range
- Built-In Range
- Stove
- Built-In Microwave
- Dishwasher
- Stainless Steel Appliances
- Disposal
Flooring
- Wood
- Carpet
Bedrooms and Bathrooms
- 3 Bedrooms
- Walk-In Closet
- Bathtub with Shower
Laundry
- Dryer
- Washer
Basement
- Garage Access
- Sump Pump
- Laundry in Basement
Utilities
- Forced Air Heating and Cooling System
- Electric Water Heater
Listing and Financial Details
- Tax Lot 83
- Assessor Parcel Number 032464294000
Community Details
Overview
- Association fees include common area maintenance, insurance, pool(s), trash, snow removal, road maintenance, reserve funds
- Service First Managment HOA
- Peace Plantation Ii Subdivision
Amenities
- Community Center
Recreation
- Tennis Courts
- Community Playground
- Community Pool
- Jogging Path
- Bike Trail
Map
Create a Home Valuation Report for This Property
The Home Valuation Report is an in-depth analysis detailing your home's value as well as a comparison with similar homes in the area
Home Values in the Area
Average Home Value in this Area
Property History
| Date | Event | Price | Change | Sq Ft Price |
|---|---|---|---|---|
| 12/06/2024 12/06/24 | Sold | $545,000 | 0.0% | $300 / Sq Ft |
| 11/05/2024 11/05/24 | Pending | -- | -- | -- |
| 11/01/2024 11/01/24 | For Sale | $545,000 | -- | $300 / Sq Ft |
Source: Bright MLS
Tax History
| Year | Tax Paid | Tax Assessment Tax Assessment Total Assessment is a certain percentage of the fair market value that is determined by local assessors to be the total taxable value of land and additions on the property. | Land | Improvement |
|---|---|---|---|---|
| 2024 | $4,230 | $488,960 | $178,500 | $310,460 |
| 2023 | $4,061 | $464,160 | $168,500 | $295,660 |
| 2022 | $4,022 | $451,950 | $158,500 | $293,450 |
| 2021 | $3,971 | $405,250 | $133,500 | $271,750 |
| 2020 | $3,906 | $377,380 | $118,500 | $258,880 |
| 2019 | $3,754 | $359,190 | $118,500 | $240,690 |
| 2018 | $3,793 | $349,620 | $118,500 | $231,120 |
| 2017 | $3,479 | $309,220 | $118,500 | $190,720 |
| 2016 | $3,503 | $305,900 | $0 | $0 |
| 2015 | $3,310 | $173,140 | $0 | $173,140 |
| 2014 | $3,390 | $175,000 | $0 | $175,000 |
Source: Public Records
Mortgage History
| Date | Status | Loan Amount | Loan Type |
|---|---|---|---|
| Open | $505,000 | VA | |
| Closed | $505,000 | VA | |
| Previous Owner | $23,000 | New Conventional | |
| Previous Owner | $310,974 | Stand Alone Refi Refinance Of Original Loan | |
| Previous Owner | $334,375 | Stand Alone Refi Refinance Of Original Loan | |
| Previous Owner | $339,472 | VA | |
| Previous Owner | $337,377 | VA | |
| Previous Owner | $261,250 | New Conventional | |
| Previous Owner | $144,000 | No Value Available |
Source: Public Records
Deed History
| Date | Type | Sale Price | Title Company |
|---|---|---|---|
| Warranty Deed | $545,000 | First American Title | |
| Warranty Deed | $545,000 | First American Title | |
| Deed | $275,000 | -- | |
| Deed | $180,000 | -- |
Source: Public Records
Similar Homes in Sterling, VA
Source: Bright MLS
MLS Number: VALO2082022
APN: 032-46-4294
Nearby Homes
- 45608 Iron Horse Terrace
- 21937 Thompson Square
- 21630 Hawksbill High Cir Unit 302
- 46270 Mount Allen Terrace Unit 204
- 46294 Mount Milstead Terrace Unit 400
- 45439 Timber Trail Square
- 21875 Railway Terrace Unit 301
- 1017 S Ironwood Rd
- 45667 Paddington Station Terrace
- 1038 S Ironwood Rd
- 810 W Maple Ave
- 706 S Greenthorn Ave
- 45394 Daveno Square
- 45397 Daveno Square
- 1034C Brixton Ct
- 1028A Brixton Ct
- 1040C Brixton Ct
- 610 W Maple Ave
- 21116 Midday Ln
- 1028 Margate Ct Unit B

