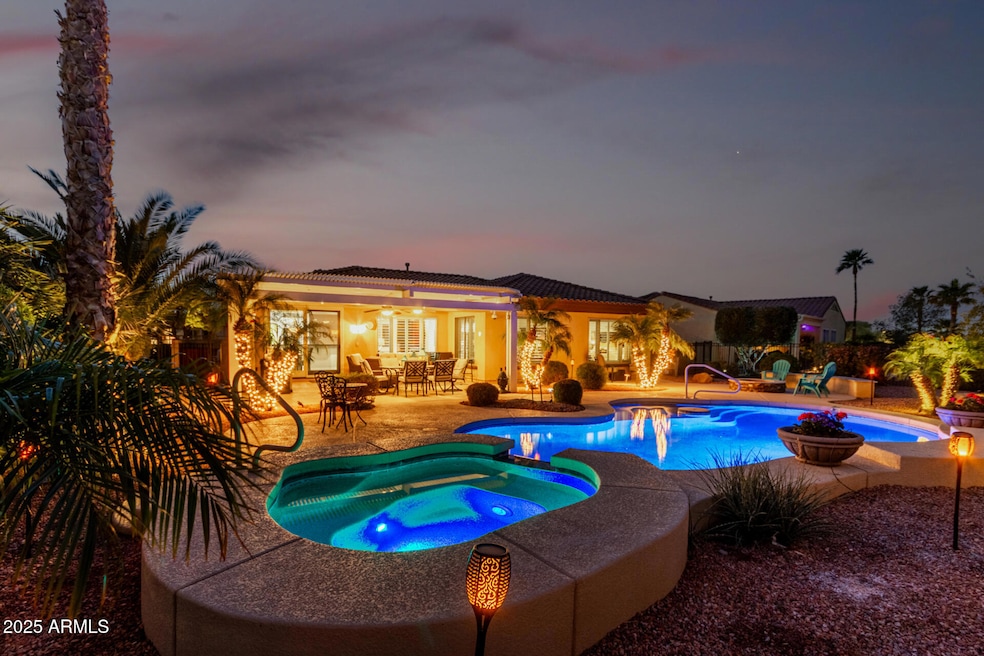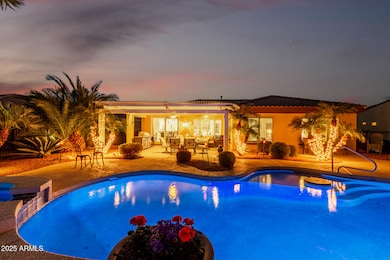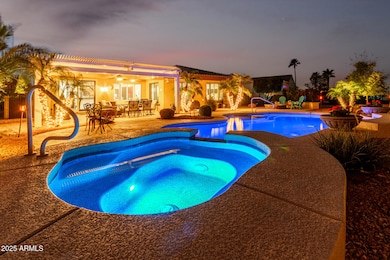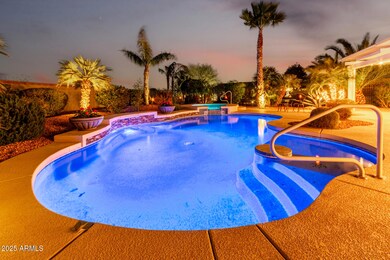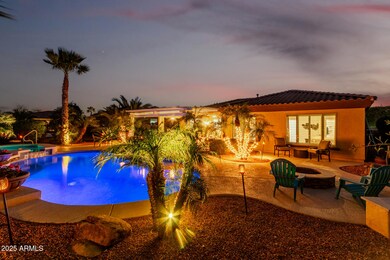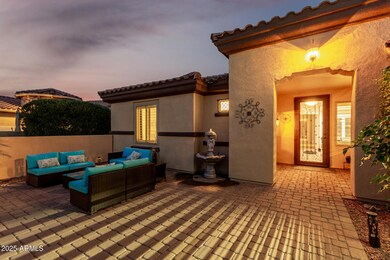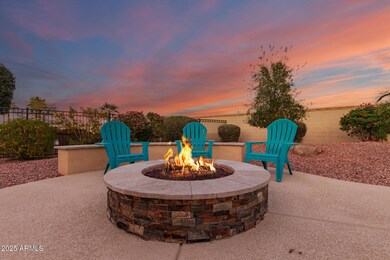
22015 N Arrellaga Dr Sun City West, AZ 85375
Highlights
- Golf Course Community
- Fitness Center
- Heated Spa
- Liberty High School Rated A-
- Gated with Attendant
- Mountain View
About This Home
As of March 2025Welcome to this stunning, one-of-a-kind home that has been beautifully updated throughout and is being sold fully furnished! Enter through your private courtyard, complete with a peaceful bubbling fountain and elegant pavers. The oversized backyard provides a tranquil retreat, complete with waving palms and a low-maintenance desert landscape. Unwind on the shaded patio with extended, louvered covering. Your outdoor oasis includes charming sitting areas, your own private heated pool and spa complete with a water feature and fire pit - perfect for relaxing and entertaining in style. Inside is a spacious, open-concept layout, highlighted by a large kitchen with an island, newer appliances, granite countertops with integrated sink and a tile backsplash. The kitchen flows into the great room, where you'll find a lighted custom entertainment area, dining space and beautiful views of your backyard. This home boasts many recent upgrades, including newer A/C, fresh interior and exterior paint, updated Renewal by Anderson glider, newer windows, and plantation shutters throughout. Enjoy the luxurious touches of large baseboards, crown molding, and beautiful vinyl plank flooring. The Primary bedroom offers a peaceful view of the private backyard, and the recently updated ensuite bath features a walk-in shower and designer finishes. Don't miss the opportunity to make it yours!
Home Details
Home Type
- Single Family
Est. Annual Taxes
- $2,662
Year Built
- Built in 2005
Lot Details
- 10,513 Sq Ft Lot
- Desert faces the front and back of the property
- Wrought Iron Fence
- Block Wall Fence
- Front and Back Yard Sprinklers
- Sprinklers on Timer
HOA Fees
- $227 Monthly HOA Fees
Parking
- 2 Car Garage
Home Design
- Santa Barbara Architecture
- Wood Frame Construction
- Tile Roof
- Stucco
Interior Spaces
- 1,812 Sq Ft Home
- 1-Story Property
- Ceiling height of 9 feet or more
- Ceiling Fan
- Fireplace
- Double Pane Windows
- Mountain Views
- Security System Owned
Kitchen
- Eat-In Kitchen
- Breakfast Bar
- Built-In Microwave
- Kitchen Island
- Granite Countertops
Flooring
- Carpet
- Vinyl
Bedrooms and Bathrooms
- 2 Bedrooms
- 2 Bathrooms
- Dual Vanity Sinks in Primary Bathroom
Pool
- Heated Spa
- Heated Pool
- Solar Pool Equipment
- Pool Pump
Schools
- Adult Elementary And Middle School
- Adult High School
Utilities
- Cooling Available
- Heating System Uses Natural Gas
- Water Softener
- High Speed Internet
- Cable TV Available
Additional Features
- No Interior Steps
- Fire Pit
Listing and Financial Details
- Tax Lot 91
- Assessor Parcel Number 503-53-644
Community Details
Overview
- Association fees include ground maintenance, street maintenance
- Aam Association, Phone Number (602) 957-9191
- Built by Del Webb/Pulte
- Sierra Madre At Corte Bella Country Club Unit H Subdivision, San Ysidro Floorplan
Amenities
- Clubhouse
- Recreation Room
Recreation
- Golf Course Community
- Tennis Courts
- Pickleball Courts
- Fitness Center
- Heated Community Pool
- Community Spa
- Bike Trail
Security
- Gated with Attendant
Map
Home Values in the Area
Average Home Value in this Area
Property History
| Date | Event | Price | Change | Sq Ft Price |
|---|---|---|---|---|
| 03/31/2025 03/31/25 | Sold | $625,000 | 0.0% | $345 / Sq Ft |
| 02/28/2025 02/28/25 | For Sale | $625,000 | +8.7% | $345 / Sq Ft |
| 01/26/2022 01/26/22 | Sold | $575,000 | +9.5% | $317 / Sq Ft |
| 01/03/2022 01/03/22 | Pending | -- | -- | -- |
| 12/16/2021 12/16/21 | For Sale | $525,000 | +46.2% | $290 / Sq Ft |
| 10/30/2018 10/30/18 | Sold | $359,000 | -2.7% | $198 / Sq Ft |
| 09/30/2018 09/30/18 | Pending | -- | -- | -- |
| 09/29/2018 09/29/18 | For Sale | $369,000 | +39.2% | $204 / Sq Ft |
| 05/22/2014 05/22/14 | Sold | $265,000 | -1.7% | $146 / Sq Ft |
| 04/23/2014 04/23/14 | Pending | -- | -- | -- |
| 04/03/2014 04/03/14 | For Sale | $269,500 | -- | $149 / Sq Ft |
Tax History
| Year | Tax Paid | Tax Assessment Tax Assessment Total Assessment is a certain percentage of the fair market value that is determined by local assessors to be the total taxable value of land and additions on the property. | Land | Improvement |
|---|---|---|---|---|
| 2025 | $2,662 | $23,757 | -- | -- |
| 2024 | $3,021 | $22,626 | -- | -- |
| 2023 | $3,021 | $37,230 | $7,440 | $29,790 |
| 2022 | $2,910 | $30,630 | $6,120 | $24,510 |
| 2021 | $2,610 | $28,420 | $5,680 | $22,740 |
| 2020 | $2,616 | $27,030 | $5,400 | $21,630 |
| 2019 | $2,530 | $24,560 | $4,910 | $19,650 |
| 2018 | $2,809 | $23,400 | $4,680 | $18,720 |
| 2017 | $2,858 | $22,400 | $4,480 | $17,920 |
| 2016 | $2,775 | $20,830 | $4,160 | $16,670 |
| 2015 | $2,604 | $17,550 | $3,510 | $14,040 |
Mortgage History
| Date | Status | Loan Amount | Loan Type |
|---|---|---|---|
| Open | $562,500 | New Conventional | |
| Previous Owner | $452,000 | New Conventional | |
| Previous Owner | $331,600 | New Conventional | |
| Previous Owner | $338,600 | New Conventional | |
| Previous Owner | $332,100 | New Conventional | |
| Previous Owner | $212,000 | New Conventional | |
| Previous Owner | $39,300 | Stand Alone Second | |
| Previous Owner | $208,612 | Purchase Money Mortgage |
Deed History
| Date | Type | Sale Price | Title Company |
|---|---|---|---|
| Warranty Deed | $625,000 | Roc Title Agency | |
| Warranty Deed | $575,000 | Lawyers Title | |
| Interfamily Deed Transfer | -- | Accommodation | |
| Interfamily Deed Transfer | -- | Driggs Title Agency Inc | |
| Interfamily Deed Transfer | -- | Driggs Title Agency Inc | |
| Interfamily Deed Transfer | -- | None Available | |
| Interfamily Deed Transfer | -- | None Available | |
| Warranty Deed | $369,000 | First Arizona Title Agency | |
| Interfamily Deed Transfer | -- | None Available | |
| Warranty Deed | $265,000 | First American Title Ins Co | |
| Cash Sale Deed | $190,000 | First American Title Ins Co | |
| Trustee Deed | $195,000 | Accommodation | |
| Corporate Deed | $242,304 | Sun Title Agency Co |
Similar Homes in Sun City West, AZ
Source: Arizona Regional Multiple Listing Service (ARMLS)
MLS Number: 6828014
APN: 503-53-644
- 22012 N Arrellaga Dr
- 21913 N Pedregosa Ct
- 22236 N Arrellaga Dr Unit H
- 12840 W Santa Ynez Dr
- 12820 W La Vina Dr Unit G
- 12438 W Eveningside Dr
- 22416 N Arrellaga Dr
- 12439 W Eveningside Dr
- 12404 W Eveningside Dr
- 12844 W El Sueno Dr
- 12835 W Chapala Ct
- 12852 W El Sueno Dr
- 12441 W Morning Dove Dr
- 12423 W Morning Dove Dr
- 12839 W Rincon Ct
- 12945 W El Sueno Ct
- 12432 W Fieldstone Dr
- 12434 W Fieldstone Dr
- 22409 N Los Gatos Dr
- 12948 W El Sueno Ct
