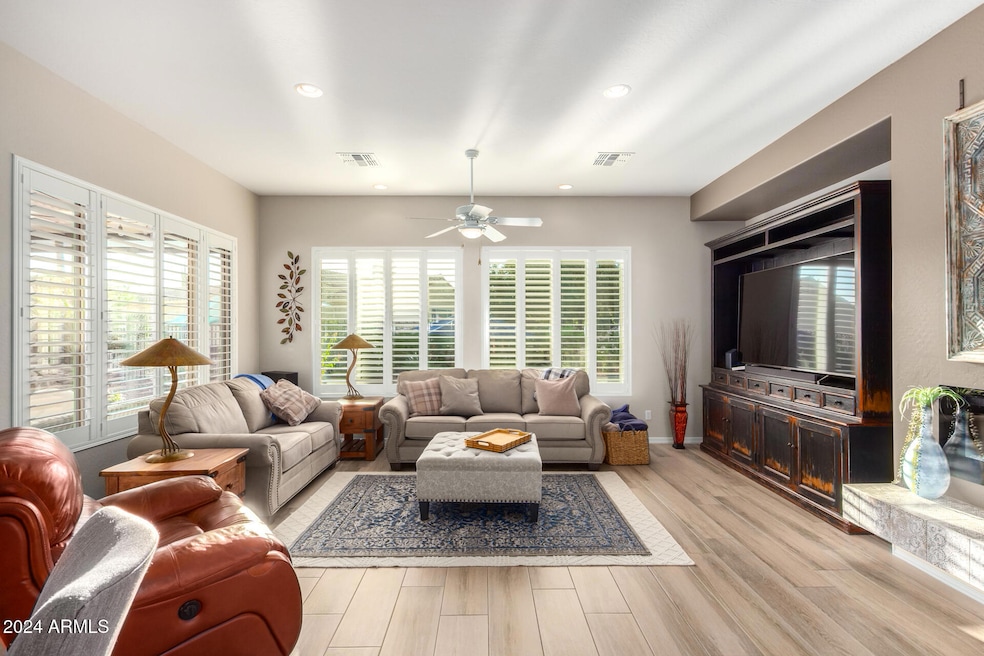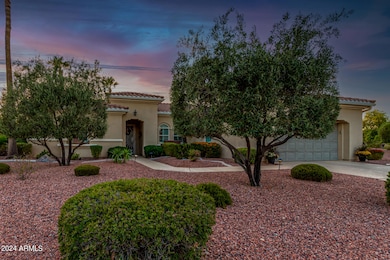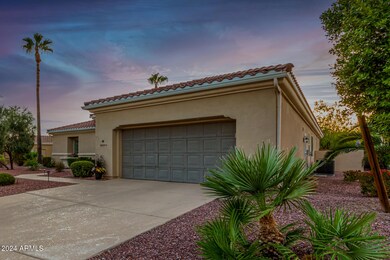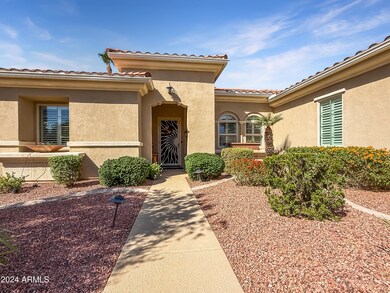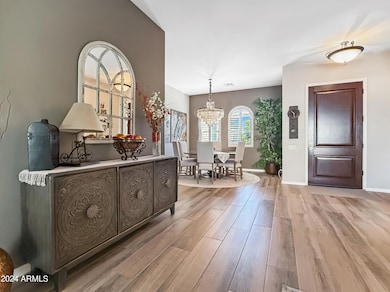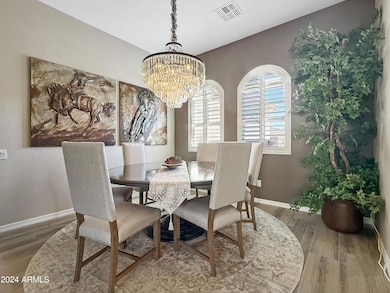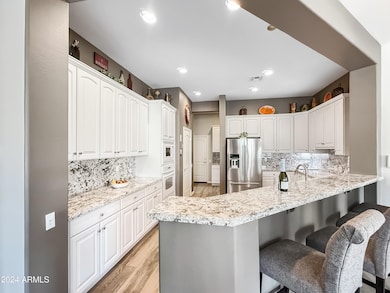
22016 N De la Guerra Dr Unit 1 Sun City West, AZ 85375
Highlights
- Golf Course Community
- Fitness Center
- Heated Pool
- Liberty High School Rated A-
- Gated with Attendant
- Solar Power System
About This Home
As of February 2025Welcome to this beautifully updated Cambria model, perfectly situated on a spacious 12,500+ sq ft lot in the highly desirable Corte Bella community. This home features a brand-new roof and owned solar, offering energy efficiency and peace of mind. Rich wood plank tile flooring in charcoal and chocolate tones adds warmth and elegance throughout. The high-ceiling foyer, highlighted by an elegant chandelier, creates a stunning first impression. Plantation shutters on every window and door, paired with fresh two-tone paint, enhance the home's modern appeal. The family room is a centerpiece, featuring a sleek linear fireplace with designer tile and a floating hearth for cozy evenings or entertaining. The thoughtfully designed kitchen blends style and functionality seamlessly style. It features all-white cabinetry, granite countertops, a full backsplash, and a spacious breakfast bar ideal for hosting gatherings. Amenities include a new stainless steel refrigerator, a pull-out recycle center, and a butler's pantry with a convenient coffee bar. The reverse osmosis system and water softener, both installed in 2022, further enhance the home's modern conveniences.The outdoor space is designed for true Arizona living. The extended covered patio offers multiple seating areas, a built-in BBQ, and west-facing sun shades for added comfort. The recently installed pool (2020) provides a refreshing retreat. A soothing water feature enhances the outdoor ambiance, adding a tranquil touch to the backyard setting. Recently upgraded irrigation system with PVC ensures a low-maintenance, beautifully landscaped yard.The primary suite serves as a peaceful getaway, featuring newer carpet, plantation shutters, and a private patio exit. The spacious ensuite bathroom includes split vanities, a large soaking tub, a walk-in shower, and an expansive walk-in closet. Both guest bedrooms are equally inviting, with carpeting and plantation shutters providing a fresh, comfortable feel.The exterior was repainted in 2018, giving the home a well-maintained and polished appearance. Additional upgrades include 2 new AC units and water heater installed in 2022. Owned solar, reduces monthly utility costs. The oversized 32'x22' tandem garage offers High-Low storage freeing up floor space. This beautiful home is located in the 45+ guard-gated Corte Bella community, offering access to a wide range of amenities, including a country club, heated pool, tennis and pickleball courts, a fitness center, and an 18-hole golf course. This home is truly a must-see!
Home Details
Home Type
- Single Family
Est. Annual Taxes
- $3,585
Year Built
- Built in 2003
Lot Details
- 0.29 Acre Lot
- Desert faces the front and back of the property
- Wrought Iron Fence
- Sprinklers on Timer
HOA Fees
- $227 Monthly HOA Fees
Parking
- 2 Car Direct Access Garage
- Tandem Parking
- Garage Door Opener
Home Design
- Santa Barbara Architecture
- Wood Frame Construction
- Tile Roof
- Stucco
Interior Spaces
- 2,423 Sq Ft Home
- 1-Story Property
- Ceiling height of 9 feet or more
- Double Pane Windows
- Low Emissivity Windows
- Vinyl Clad Windows
- Tinted Windows
- Family Room with Fireplace
Kitchen
- Eat-In Kitchen
- Breakfast Bar
- Built-In Microwave
- Granite Countertops
Flooring
- Carpet
- Tile
Bedrooms and Bathrooms
- 3 Bedrooms
- Primary Bathroom is a Full Bathroom
- 2 Bathrooms
- Dual Vanity Sinks in Primary Bathroom
- Bathtub With Separate Shower Stall
Pool
- Pool Updated in 2022
- Heated Pool
Outdoor Features
- Covered patio or porch
- Gazebo
- Built-In Barbecue
Schools
- Adult Elementary And Middle School
- Adult High School
Utilities
- Cooling System Updated in 2022
- Refrigerated Cooling System
- Zoned Heating
- Heating System Uses Natural Gas
- Water Softener
- High Speed Internet
- Cable TV Available
Additional Features
- No Interior Steps
- Solar Power System
Listing and Financial Details
- Tax Lot 99
- Assessor Parcel Number 503-53-147
Community Details
Overview
- Association fees include ground maintenance, street maintenance
- Aam Llc Association, Phone Number (602) 957-9191
- Built by Pulte/Del Webb
- Corte Bella Country Club Phase 1 Unit 1 Subdivision, Cambria Floorplan
- FHA/VA Approved Complex
Amenities
- Clubhouse
- Recreation Room
Recreation
- Golf Course Community
- Tennis Courts
- Fitness Center
- Heated Community Pool
- Community Spa
- Bike Trail
Security
- Gated with Attendant
Map
Home Values in the Area
Average Home Value in this Area
Property History
| Date | Event | Price | Change | Sq Ft Price |
|---|---|---|---|---|
| 02/20/2025 02/20/25 | Sold | $760,000 | -1.9% | $314 / Sq Ft |
| 01/31/2025 01/31/25 | Pending | -- | -- | -- |
| 11/29/2024 11/29/24 | Price Changed | $775,000 | -3.1% | $320 / Sq Ft |
| 10/21/2024 10/21/24 | For Sale | $800,000 | +71.1% | $330 / Sq Ft |
| 10/14/2024 10/14/24 | Pending | -- | -- | -- |
| 12/27/2019 12/27/19 | Sold | $467,500 | -0.5% | $193 / Sq Ft |
| 12/02/2019 12/02/19 | Pending | -- | -- | -- |
| 11/23/2019 11/23/19 | Price Changed | $469,900 | 0.0% | $194 / Sq Ft |
| 11/23/2019 11/23/19 | Price Changed | $470,000 | 0.0% | $194 / Sq Ft |
| 10/19/2019 10/19/19 | Price Changed | $469,900 | -1.1% | $194 / Sq Ft |
| 09/24/2019 09/24/19 | Price Changed | $475,000 | -1.0% | $196 / Sq Ft |
| 09/12/2019 09/12/19 | For Sale | $480,000 | +44.8% | $198 / Sq Ft |
| 04/23/2018 04/23/18 | Sold | $331,500 | -2.2% | $137 / Sq Ft |
| 03/02/2018 03/02/18 | Price Changed | $339,000 | -3.0% | $140 / Sq Ft |
| 09/12/2017 09/12/17 | For Sale | $349,500 | -- | $144 / Sq Ft |
Tax History
| Year | Tax Paid | Tax Assessment Tax Assessment Total Assessment is a certain percentage of the fair market value that is determined by local assessors to be the total taxable value of land and additions on the property. | Land | Improvement |
|---|---|---|---|---|
| 2025 | $3,584 | $38,910 | -- | -- |
| 2024 | $3,595 | $37,057 | -- | -- |
| 2023 | $3,595 | $48,210 | $9,640 | $38,570 |
| 2022 | $3,449 | $39,910 | $7,980 | $31,930 |
| 2021 | $3,611 | $37,330 | $7,460 | $29,870 |
| 2020 | $3,619 | $32,960 | $6,590 | $26,370 |
| 2019 | $3,499 | $30,610 | $6,120 | $24,490 |
| 2018 | $3,373 | $29,910 | $5,980 | $23,930 |
| 2017 | $3,426 | $28,410 | $5,680 | $22,730 |
| 2016 | $3,246 | $26,450 | $5,290 | $21,160 |
| 2015 | $3,149 | $24,700 | $4,940 | $19,760 |
Mortgage History
| Date | Status | Loan Amount | Loan Type |
|---|---|---|---|
| Open | $608,000 | New Conventional | |
| Previous Owner | $374,000 | New Conventional | |
| Previous Owner | $31,636 | Credit Line Revolving | |
| Previous Owner | $265,200 | New Conventional | |
| Previous Owner | $55,693 | New Conventional | |
| Previous Owner | $125,000 | Credit Line Revolving | |
| Previous Owner | $75,000 | Credit Line Revolving | |
| Previous Owner | $175,000 | New Conventional |
Deed History
| Date | Type | Sale Price | Title Company |
|---|---|---|---|
| Warranty Deed | $760,000 | Navi Title Agency | |
| Warranty Deed | $467,500 | Lawyers Title Of Arizona Inc | |
| Warranty Deed | $331,500 | Lawyers Title Of Arizona Inc | |
| Interfamily Deed Transfer | -- | None Available | |
| Corporate Deed | $323,100 | Sun Title Agency Co |
About the Listing Agent

Otley Smith has been a proud Arizona resident for the past 10 years, calling Cave Creek home — a town that truly captures the spirit of the Southwest. With over 20 years of experience as an award-winning real estate agent, builder, and remodeler, Otley brings a unique, well-rounded perspective to every transaction. His hands-on background means he understands real estate from the ground up, and he sees each property through the eyes of his clients.
He loves living in the Southwest.
Otley's Other Listings
Source: Arizona Regional Multiple Listing Service (ARMLS)
MLS Number: 6766838
APN: 503-53-147
- 13403 W Cabrillo Dr Unit 1
- 13501 W Clearwater Ct
- 13417 W La Vina Dr
- 13232 W Los Bancos Dr
- 13436 W La Vina Dr
- 22303 N Montecito Ave Unit 1
- 13306 W Ballad Dr
- 22110 N Lobo Ln
- 13359 W Ballad Dr
- 22126 N Lobo Ln
- 13207 W Santa Ynez Dr Unit 1
- 13239 W Ballad Dr
- 22409 N Cheyenne Dr Unit 51
- 13434 W El Sueno Ct
- 13432 W Ballad Dr
- 13302 W Serenade Cir
- 22226 N Venado Dr
- 13514 W Wagon Wheel Dr
- 13418 W Stardust Blvd
- 13451 W Ballad Dr
