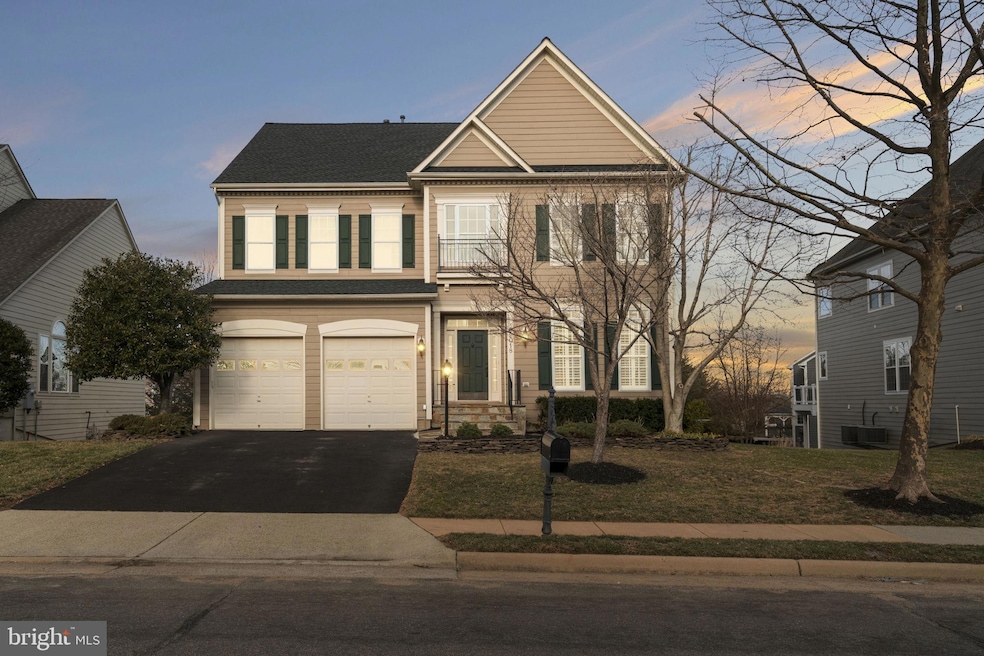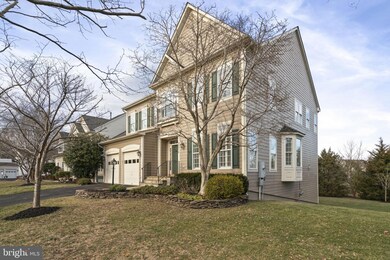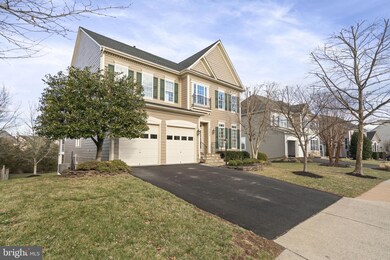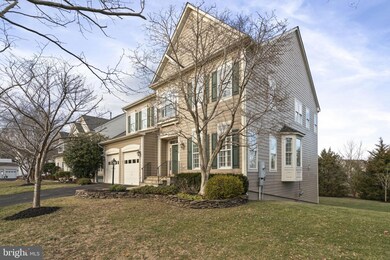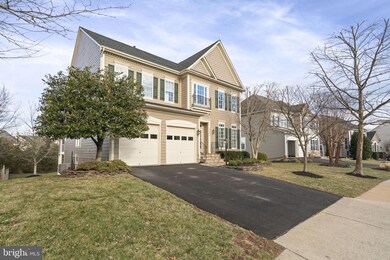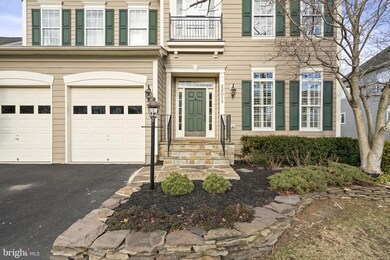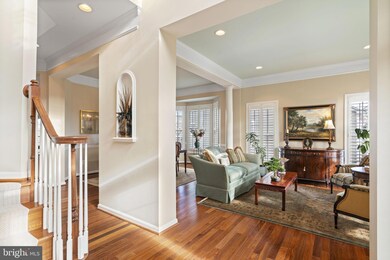
22018 Stone Hollow Dr Broadlands, VA 20148
Highlights
- Fitness Center
- Open Floorplan
- Clubhouse
- Mill Run Elementary School Rated A
- Colonial Architecture
- Deck
About This Home
As of March 2025Welcome home to this meticulously maintained 4-bedroom, 3-full and 1-half bath gem surrounded by mature landscaping in sought-after Broadlands. The beautifully landscaped lot features a custom stone front entry flanked by a stone garden bed and an irrigation system. At the rear, a deck with a gazebo overlooks mature trees and a winding path, providing you with your own park-like sanctuary.
The bright, open Parkdale model is perfect for entertaining. Inside, a two-story foyer sets a warm and elegant tone. The formal living and dining rooms with 3-inch plantation shutters offer ample space for hosting gatherings. The expansive gourmet kitchen features a double oven, gas five-burner cooktop, massive island with seating, large pantry, granite counters, and updated backsplash—everything to inspire any cook. French doors off the breakfast room lead to a composite Trex deck equipped with natural gas for outdoor cooking. The bright and airy gazebo, featuring Bose speakers, a metal roof, a ceiling fan, and elegant lighting, provides a peaceful retreat.
Adjacent to the kitchen, the family room boasts a gas fireplace, ceiling fan, and a wall of windows showcasing breathtaking backyard views. A private office with a French door offers a comfortable work-from-home space.
Upstairs, the primary suite features a tray ceiling, ceiling fan, spacious sitting room, dual large closets, and a remodeled bath with two vanities, granite countertops, a water closet, linen closet, soaking tub, and a large shower with multiple heads. Three secondary bedrooms are generously sized with ceiling fans and ample closet space. The laundry room is conveniently located on the second floor. Two updated guest baths complete the upper level.
The basement brings in natural light, offers ample storage, and is ready for customization with a rough-in for a bathroom and plenty of square footage. A stand-out feature of the home is its tall ceilings with 10-foot ceilings on the main level and 9-foot ceilings on the upper and lower levels. Custom paint throughout the home along with Hunter Douglas wood blinds and window coverings make the home feel warm and inviting. Gleaming Brazilian teak hardwoods in the formals and eating areas and updated carpet in the family room and upstairs provide a luxurious feel underfoot. The in-ground sprinkler system helps maintain the incredible outdoor space.
Upgrades include new lighting (2022), master bath remodel (2020), refrigerator (2020), secondary baths and powder room update (2022), roof (2021), upstairs HVAC (2021), new carpet upstairs and in the family room (2022), Nest dual-system thermostats (2022), new fire alarms (2023), and a new front stone stoop/sidewalk (2024).
Broadlands offers many amenities, including trails, three pools, two community swim teams, tennis/pickleball courts, basketball courts, tot lots, a fitness center, a community center, and an updated nature center. High-speed internet, trash, and recycling are included in the HOA fees. This home is in the highly-rated Mill Run Elementary, Eagle Ridge Middle, and Briar Woods High School pyramid.
Its excellent location offers an easy commute with nearby commuter lots, metro bus, and the Silver Line Metro stop just two miles away. Conveniently close to grocery stores, restaurants, schools, and shopping, with Dulles Airport only nine miles away. This stunning home is a must-see and won’t last long. Come see for yourself and make it your own!
Home Details
Home Type
- Single Family
Est. Annual Taxes
- $8,425
Year Built
- Built in 2004
Lot Details
- 10,454 Sq Ft Lot
- Sprinkler System
- Property is in excellent condition
- Property is zoned PDH4
HOA Fees
- $131 Monthly HOA Fees
Parking
- 2 Car Attached Garage
- 2 Driveway Spaces
- Front Facing Garage
- Garage Door Opener
Home Design
- Colonial Architecture
- Slab Foundation
- HardiePlank Type
Interior Spaces
- 3,402 Sq Ft Home
- Property has 3 Levels
- Open Floorplan
- Chair Railings
- Crown Molding
- Tray Ceiling
- Ceiling height of 9 feet or more
- Ceiling Fan
- Recessed Lighting
- Gas Fireplace
- Window Treatments
- Family Room Off Kitchen
- Combination Dining and Living Room
- Den
- Fire Sprinkler System
Kitchen
- Breakfast Room
- Eat-In Kitchen
- Double Oven
- Cooktop
- Built-In Microwave
- Dishwasher
- Stainless Steel Appliances
- Disposal
Flooring
- Wood
- Carpet
Bedrooms and Bathrooms
- 4 Bedrooms
- En-Suite Primary Bedroom
- Walk-In Closet
- Soaking Tub
- Walk-in Shower
Laundry
- Laundry on upper level
- Dryer
- Washer
Unfinished Basement
- Walk-Out Basement
- Interior Basement Entry
- Rough-In Basement Bathroom
- Basement Windows
Outdoor Features
- Deck
- Screened Patio
- Exterior Lighting
Schools
- Mill Run Elementary School
- Eagle Ridge Middle School
- Briar Woods High School
Utilities
- Central Heating and Cooling System
- Humidifier
- Vented Exhaust Fan
- Natural Gas Water Heater
- Phone Available
- Cable TV Available
Listing and Financial Details
- Tax Lot 16
- Assessor Parcel Number 157499477000
Community Details
Overview
- Association fees include common area maintenance, high speed internet, trash, reserve funds, management
- Broadlands HOA & Southern Walk HOA
- Built by VAN METRE HOMES
- Broadlands South Subdivision, Parkdale Floorplan
Amenities
- Picnic Area
- Clubhouse
- Party Room
Recreation
- Tennis Courts
- Community Basketball Court
- Community Playground
- Fitness Center
- Community Pool
- Jogging Path
- Bike Trail
Map
Home Values in the Area
Average Home Value in this Area
Property History
| Date | Event | Price | Change | Sq Ft Price |
|---|---|---|---|---|
| 03/27/2025 03/27/25 | Sold | $1,170,000 | +1.7% | $344 / Sq Ft |
| 03/04/2025 03/04/25 | Pending | -- | -- | -- |
| 02/27/2025 02/27/25 | For Sale | $1,150,000 | -- | $338 / Sq Ft |
Tax History
| Year | Tax Paid | Tax Assessment Tax Assessment Total Assessment is a certain percentage of the fair market value that is determined by local assessors to be the total taxable value of land and additions on the property. | Land | Improvement |
|---|---|---|---|---|
| 2024 | $8,426 | $974,080 | $309,700 | $664,380 |
| 2023 | $8,249 | $942,770 | $309,700 | $633,070 |
| 2022 | $8,033 | $902,570 | $289,700 | $612,870 |
| 2021 | $7,448 | $760,020 | $244,700 | $515,320 |
| 2020 | $7,403 | $715,230 | $224,700 | $490,530 |
| 2019 | $7,146 | $683,830 | $224,700 | $459,130 |
| 2018 | $7,316 | $674,310 | $199,700 | $474,610 |
| 2017 | $7,188 | $638,890 | $199,700 | $439,190 |
| 2016 | $7,226 | $631,090 | $0 | $0 |
| 2015 | $7,121 | $427,720 | $0 | $427,720 |
| 2014 | $6,904 | $418,010 | $0 | $418,010 |
Mortgage History
| Date | Status | Loan Amount | Loan Type |
|---|---|---|---|
| Open | $830,700 | New Conventional | |
| Previous Owner | $325,000 | New Conventional | |
| Previous Owner | $393,000 | New Conventional | |
| Previous Owner | $408,700 | New Conventional |
Deed History
| Date | Type | Sale Price | Title Company |
|---|---|---|---|
| Bargain Sale Deed | $1,170,000 | First American Title Insurance | |
| Interfamily Deed Transfer | -- | None Available | |
| Deed | $510,942 | -- |
Similar Homes in the area
Source: Bright MLS
MLS Number: VALO2089100
APN: 157-49-9477
- 22034 Stone Hollow Dr
- 42801 Ridgeway Dr
- 42900 Ridgeway Dr
- 21893 Hawksbury Terrace
- 21905 Sweet Bay Terrace
- 40396 Milford Dr
- 21994 Auction Barn Dr
- 42811 Ravenglass Dr
- 43197 Stillwater Terrace
- 22278 Pinecroft Terrace
- 22281 Pinecroft Terrace
- 21929 Halburton Terrace
- 22075 Water Run Ct
- 22278 Avery Park Terrace
- 43257 Sunderleigh Square
- 42754 Hollowind Ct
- 43290 Farringdon Square
- 43302 Farringdon Square
- 43296 Farringdon Square
- 43305 Farringdon Square
