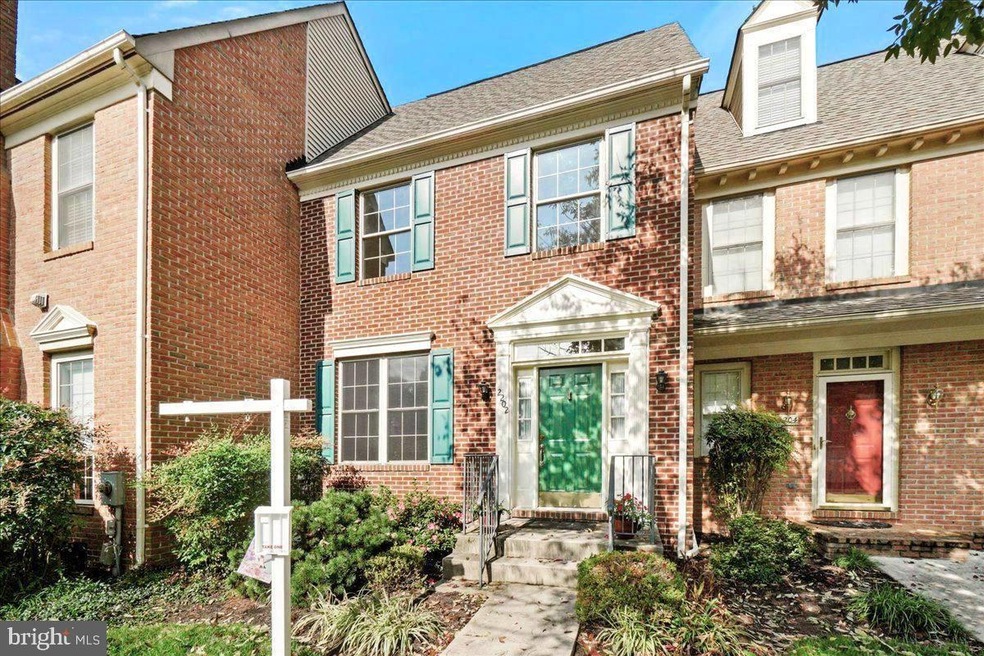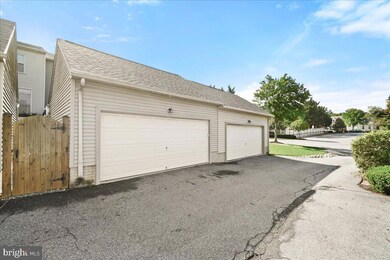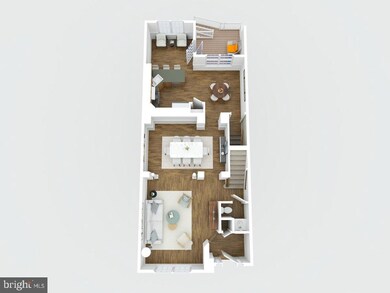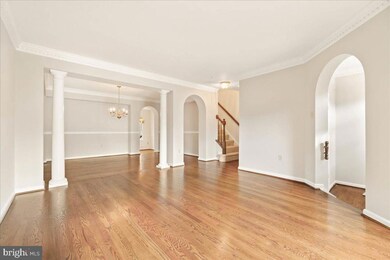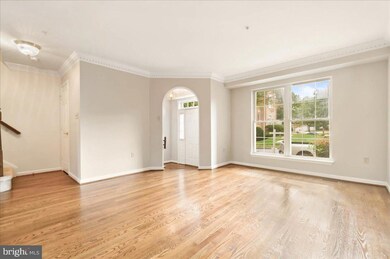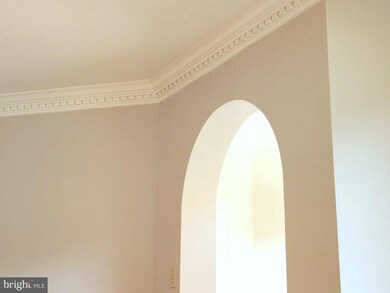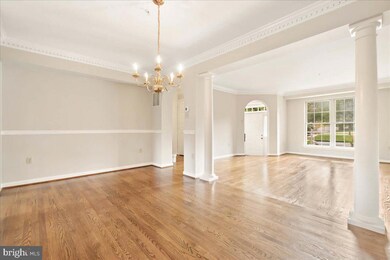
2202 Bear Den Rd Frederick, MD 21701
Wormans Mill NeighborhoodHighlights
- Fitness Center
- Eat-In Gourmet Kitchen
- Clubhouse
- Walkersville High School Rated A-
- Colonial Architecture
- 2-minute walk to Worman's Mill Village Square
About This Home
As of December 2024This exceptionally well cared for brick-front townhome with detached garage is located in the Worman's Mill community that features varied architectural styles along with a wealth of dining, recreational and cultural opportunities. Updates include new carpet, fresh paint, new washer and dryer, new gas furnace and new air conditioning. Detached garage roof is new, roof of home is approximately 9 years old, water heater 4 years. All you need to do is move in!
This is not your cookie cutter townhome. The main entry level features a beautiful foyer, step up into the formal living/dining room with gorgeous real hardwood flooring, arched entryways, stately columns and custom moldings all contributing to an upscale look. It's bright, open kitchen has high ceilings, pantry, a spacious eating area, den/office space and direct access to the back yard. A convenient powder room completes the main floor.
Upstairs is bright and comfortable including a perfectly sized primary bedroom suite with cathedral ceilings & dual closets. The attached bathroom is spacious and provides dual vanities, a soaking tub, walk-in shower and a private toilet room. There are two additional secondary bedrooms, a full hall bath with tub/shower and a large hall closet deep enough to accommodate a washer/dryer.
The finished lower level includes full bath with tub/shower, "bonus room" with dual closets, family/recreation room and a roomy laundry/storage room.
Outdoors you can enjoy peace and serenity on the back deck or shaded custom paver patio with direct access to a large two car garage. The back yard is fully enclosed with privacy fence.
Convenient access to Route 26 & 15, tons of amenities and great schools. HOA handles front lawn and bush trimming. Don't miss this one!
Virtual walk through available. Copy the following URL to view in browser https://iframe.videodelivery.net/94be9ee01b8019ebe19a2710e512b654
Last Buyer's Agent
Berkshire Hathaway HomeServices PenFed Realty License #575539

Townhouse Details
Home Type
- Townhome
Est. Annual Taxes
- $5,899
Year Built
- Built in 1995
Lot Details
- 2,201 Sq Ft Lot
- Privacy Fence
- Back Yard Fenced
- Extensive Hardscape
- Property is in excellent condition
HOA Fees
- $114 Monthly HOA Fees
Parking
- 2 Car Detached Garage
- Rear-Facing Garage
- Garage Door Opener
- On-Street Parking
- Secure Parking
Home Design
- Colonial Architecture
- Vinyl Siding
- Brick Front
- Concrete Perimeter Foundation
Interior Spaces
- Property has 3 Levels
- Traditional Floor Plan
- Built-In Features
- Chair Railings
- Crown Molding
- Cathedral Ceiling
- Ceiling Fan
- Double Pane Windows
- Double Hung Windows
- Insulated Doors
- Entrance Foyer
- Family Room
- Living Room
- Dining Room
- Den
Kitchen
- Eat-In Gourmet Kitchen
- Breakfast Room
- Gas Oven or Range
- Built-In Microwave
- Dishwasher
- Stainless Steel Appliances
- Disposal
Flooring
- Solid Hardwood
- Carpet
- Ceramic Tile
- Vinyl
Bedrooms and Bathrooms
- 3 Bedrooms
- En-Suite Primary Bedroom
- En-Suite Bathroom
- Soaking Tub
- Bathtub with Shower
- Walk-in Shower
Laundry
- Laundry Room
- Laundry on lower level
- Dryer
- Front Loading Washer
Finished Basement
- Connecting Stairway
- Sump Pump
- Basement Windows
Eco-Friendly Details
- Energy-Efficient Appliances
- Energy-Efficient Windows
Outdoor Features
- Deck
- Patio
- Outdoor Storage
- Porch
Schools
- Walkersville Elementary And Middle School
- Walkersville High School
Utilities
- Forced Air Heating and Cooling System
- Vented Exhaust Fan
- Programmable Thermostat
- Underground Utilities
- Natural Gas Water Heater
- Cable TV Available
Additional Features
- More Than Two Accessible Exits
- Suburban Location
Listing and Financial Details
- Tax Lot 67
- Assessor Parcel Number 1102198495
Community Details
Overview
- Association fees include pool(s), recreation facility, snow removal, trash, reserve funds, lawn maintenance
- Worman's Mill Community Conservancy HOA
- Wormans Mill Subdivision
- Property Manager
Amenities
- Common Area
- Clubhouse
- Game Room
- Billiard Room
Recreation
- Tennis Courts
- Community Basketball Court
- Community Playground
- Fitness Center
- Community Pool
- Putting Green
- Jogging Path
Map
Home Values in the Area
Average Home Value in this Area
Property History
| Date | Event | Price | Change | Sq Ft Price |
|---|---|---|---|---|
| 12/13/2024 12/13/24 | Sold | $460,000 | 0.0% | $202 / Sq Ft |
| 12/11/2024 12/11/24 | For Sale | $460,000 | 0.0% | $202 / Sq Ft |
| 10/19/2024 10/19/24 | Pending | -- | -- | -- |
| 10/07/2024 10/07/24 | For Sale | $460,000 | -- | $202 / Sq Ft |
Tax History
| Year | Tax Paid | Tax Assessment Tax Assessment Total Assessment is a certain percentage of the fair market value that is determined by local assessors to be the total taxable value of land and additions on the property. | Land | Improvement |
|---|---|---|---|---|
| 2024 | $5,932 | $318,833 | $0 | $0 |
| 2023 | $5,287 | $291,967 | $0 | $0 |
| 2022 | $4,792 | $265,100 | $80,000 | $185,100 |
| 2021 | $4,624 | $260,767 | $0 | $0 |
| 2020 | $4,624 | $256,433 | $0 | $0 |
| 2019 | $4,545 | $252,100 | $70,000 | $182,100 |
| 2018 | $4,546 | $249,900 | $0 | $0 |
| 2017 | $4,462 | $252,100 | $0 | $0 |
| 2016 | $4,206 | $245,500 | $0 | $0 |
| 2015 | $4,206 | $240,400 | $0 | $0 |
| 2014 | $4,206 | $235,300 | $0 | $0 |
Mortgage History
| Date | Status | Loan Amount | Loan Type |
|---|---|---|---|
| Open | $208,000 | New Conventional | |
| Closed | $205,500 | Stand Alone Second | |
| Closed | $35,000 | Unknown | |
| Closed | $210,000 | Stand Alone Second | |
| Closed | -- | No Value Available |
Deed History
| Date | Type | Sale Price | Title Company |
|---|---|---|---|
| Deed | $177,500 | -- | |
| Deed | $147,938 | -- |
Similar Homes in Frederick, MD
Source: Bright MLS
MLS Number: MDFR2054232
APN: 02-198495
- 8200 Red Wing Ct
- 7925 Longmeadow Dr
- 2479 Five Shillings Rd
- 2500 Waterside Dr Unit 306
- 8107 Broadview Dr
- 7906 Longmeadow Dr
- 2639 Bear Den Rd
- 8247 Waterside Ct
- 837 Dunbrooke Ct
- 2621 Bear Den Rd
- 8020 Hollow Reed Ct
- 7971 Parkland Place
- 8207 Blue Heron Dr Unit 3B
- 1524 Trafalgar Ln
- 2619 S Everly Dr
- 3025 Stoner's Ford Way
- 2550 Island Grove Blvd
- 2524 Island Grove Blvd
- 2530 Island Grove Blvd
- 2606 Mill Race Rd
