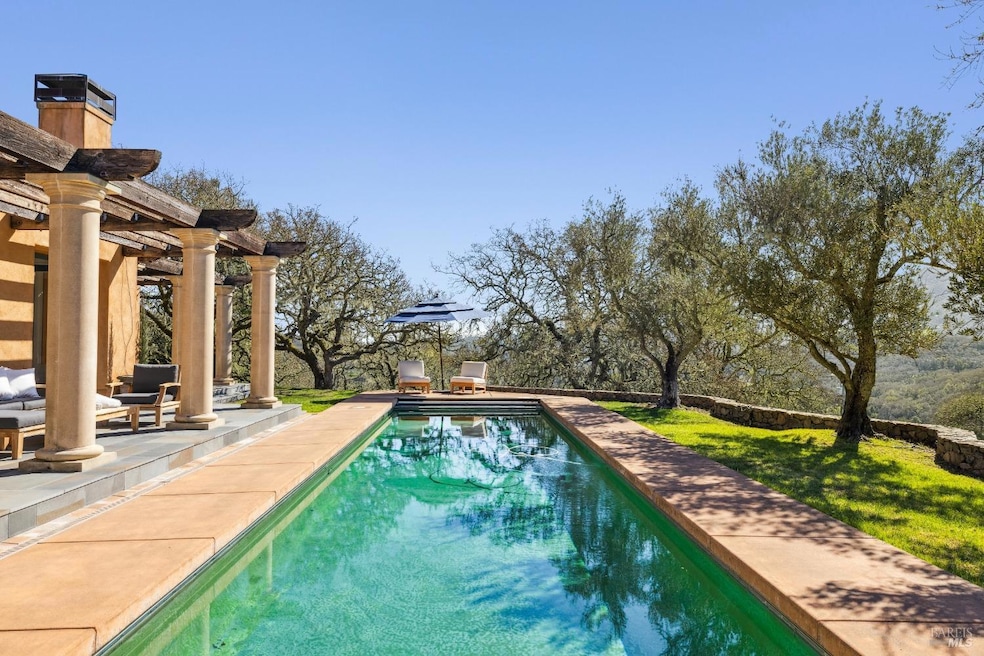
2202 Bennett Valley Heights Glen Ellen, CA 95442
Estimated payment $23,193/month
Highlights
- In Ground Pool
- Built-In Refrigerator
- Fireplace in Primary Bedroom
- Panoramic View
- 10.31 Acre Lot
- Private Lot
About This Home
Located at the end of a country lane, this gorgeous estate is set on a little over 10 ac & features a 3,700 +/- sq.ft. single-level home with Sonoma Valley's most stunning view! The property blends a contemporary design within a beautiful natural setting. The well-maintained grounds are bordered by dramatic Oak & Olive trees & include a sparkling in-ground pool & organic stone walls. Indoor/outdoor living at its finest with large glass doors that open from the kitchen, great room & bedrooms to a generous patio overlooking the pool, vineyards, a bucolic pasture & Sonoma Mountain beyond. The spacious kitchen features ample cabinetry, Thermador gas stove, Sub-Zero refrigerator, 2 dishwashers, & an oversized island with counter seating. There is an additional laundry room with extra storage, a sink & a wine refrigerator. All 3 bedrooms are en suite with a view. The primary bedroom has a sizable walk-in closet & a spa-like bathroom with double vanity, soaking tub & a walk-in shower. Detached 3 car garage. This sophisticated yet comfortable home is architecturally unique with incredible volume and attention to detail. Nestled in nature, yet close in proximity to the Glen Ellen village, shopping, restaurants, renowned wineries, parks, world class spas & the Sonoma Plaza.
Home Details
Home Type
- Single Family
Est. Annual Taxes
- $36,980
Year Built
- Built in 1999
Lot Details
- 10.31 Acre Lot
- Landscaped
- Private Lot
Parking
- 3 Car Detached Garage
- Garage Door Opener
Property Views
- Panoramic
- Woods
- Vineyard
- Pasture
- Mountain
- Hills
- Valley
Home Design
- Slab Foundation
- Tile Roof
- Stucco
Interior Spaces
- 3,700 Sq Ft Home
- 1-Story Property
- Cathedral Ceiling
- Great Room
- Living Room with Fireplace
- 2 Fireplaces
Kitchen
- Double Oven
- Free-Standing Gas Oven
- Range Hood
- Microwave
- Built-In Refrigerator
- Dishwasher
- Wine Refrigerator
- Kitchen Island
- Granite Countertops
- Compactor
Flooring
- Wood
- Carpet
- Tile
Bedrooms and Bathrooms
- 3 Bedrooms
- Fireplace in Primary Bedroom
- Walk-In Closet
- Bathroom on Main Level
- Tile Bathroom Countertop
- Bathtub with Shower
Laundry
- Dryer
- Washer
Pool
- In Ground Pool
- Pool Cover
Utilities
- Central Heating and Cooling System
- Propane
- Shared Well
- Septic System
- Internet Available
- Cable TV Available
Listing and Financial Details
- Assessor Parcel Number 055-040-042-000
Map
Home Values in the Area
Average Home Value in this Area
Tax History
| Year | Tax Paid | Tax Assessment Tax Assessment Total Assessment is a certain percentage of the fair market value that is determined by local assessors to be the total taxable value of land and additions on the property. | Land | Improvement |
|---|---|---|---|---|
| 2023 | $36,980 | $3,250,154 | $1,270,512 | $1,979,642 |
| 2022 | $35,807 | $3,186,426 | $1,245,600 | $1,940,826 |
| 2021 | $35,107 | $3,123,948 | $1,221,177 | $1,902,771 |
| 2020 | $34,809 | $3,091,917 | $1,208,656 | $1,883,261 |
| 2019 | $34,040 | $3,031,292 | $1,184,957 | $1,846,335 |
| 2018 | $33,449 | $2,971,856 | $1,161,723 | $1,810,133 |
| 2017 | $32,881 | $2,913,586 | $1,138,945 | $1,774,641 |
| 2016 | $31,182 | $2,856,458 | $1,116,613 | $1,739,845 |
| 2015 | -- | $2,813,552 | $1,099,841 | $1,713,711 |
| 2014 | -- | $2,300,000 | $1,000,000 | $1,300,000 |
Property History
| Date | Event | Price | Change | Sq Ft Price |
|---|---|---|---|---|
| 04/14/2025 04/14/25 | Pending | -- | -- | -- |
| 03/04/2025 03/04/25 | For Sale | $3,610,000 | -- | $976 / Sq Ft |
Deed History
| Date | Type | Sale Price | Title Company |
|---|---|---|---|
| Grant Deed | $2,200,000 | First American Title Co | |
| Grant Deed | $380,000 | First American Title |
Mortgage History
| Date | Status | Loan Amount | Loan Type |
|---|---|---|---|
| Previous Owner | $750,000 | No Value Available | |
| Previous Owner | $610,000 | Unknown | |
| Previous Owner | $750,000 | Construction | |
| Previous Owner | $370,000 | No Value Available |
Similar Homes in Glen Ellen, CA
Source: Bay Area Real Estate Information Services (BAREIS)
MLS Number: 325017116
APN: 055-040-042
- 5219 Bennett Valley Ln
- 9200 Bennett Valley Rd
- 1970 Warm Springs Rd
- 2725 Keiser Rd
- 2680 Lawndale Rd
- 5292 Enterprise Rd
- 2869 Bristol Rd
- 8300 Sonoma Mountain Rd
- 2861 Bristol Rd
- 12600 Henno Rd
- 2865 Bristol Rd
- 1890 Lawndale Rd
- 4880 Warm Springs Rd
- 115 Libby Ave
- 10141 Highway 12
- 4920 Warm Springs Rd
- 5060 Warm Springs Rd
- 650 Kenilworth Ave
- 114 Riddle Rd
- 25 Bonnie Way
