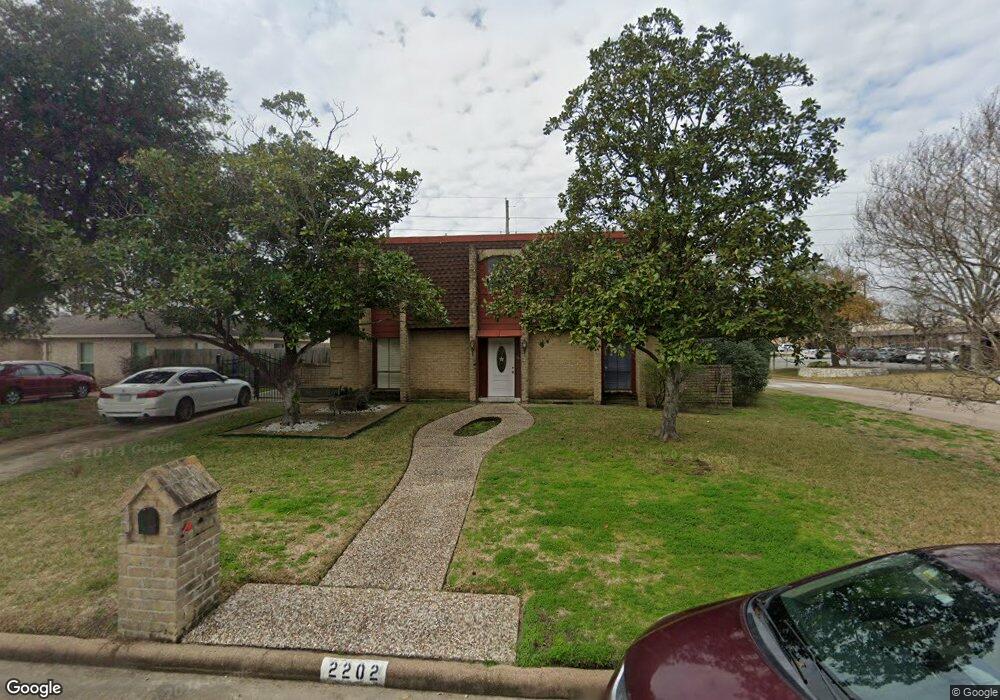2202 Briarview Dr Houston, TX 77077
Briar Village NeighborhoodHighlights
- Garage Apartment
- Traditional Architecture
- Quartz Countertops
- Maid or Guest Quarters
- Corner Lot
- Community Pool
About This Home
Rare opportunity: 750 sqft Guest house with living space, office, 1 bedroom with bathoom included with home! Welcome to your DREAM home, newly redesigned & remodeled with detached guest house, nestled in a highly desirable neighborhood. Chose your tile! Ample space for family&more.
This property features modern touches including luxury lvp floors, new carpet, shutter blinds, Moen faucets, new windows,freshly painted interior & exterior create a clean & inviting atmosphere.The home has updated electrical systems for enhanced safety and efficiency. New Carrier HVAC system has been installed in the guest house, ensuring year-round comfort, along with new water heater. Situated in a fantastic location,this home is surrounded by a welcoming community with shopping & dining.Thoughtfully updated & move-in ready, this property is a perfect blend of modern upgrades & timeless charm. A rated school!!
Home Details
Home Type
- Single Family
Est. Annual Taxes
- $85
Year Built
- Built in 1973
Lot Details
- 7,700 Sq Ft Lot
- Back Yard Fenced
- Corner Lot
Parking
- 2 Car Detached Garage
- Garage Apartment
Home Design
- Traditional Architecture
Interior Spaces
- 2,260 Sq Ft Home
- 2-Story Property
- Wet Bar
- Ceiling Fan
- Electric Fireplace
- Window Treatments
- Formal Entry
- Family Room
- Living Room
- Breakfast Room
- Combination Kitchen and Dining Room
- Washer and Gas Dryer Hookup
Kitchen
- Walk-In Pantry
- Electric Oven
- Electric Cooktop
- Microwave
- Dishwasher
- Quartz Countertops
- Disposal
Flooring
- Vinyl Plank
- Vinyl
Bedrooms and Bathrooms
- 4 Bedrooms
- En-Suite Primary Bedroom
- Maid or Guest Quarters
- Double Vanity
- Bathtub with Shower
Home Security
- Prewired Security
- Fire and Smoke Detector
Eco-Friendly Details
- ENERGY STAR Qualified Appliances
- Energy-Efficient Lighting
- Energy-Efficient Insulation
Schools
- Daily Elementary School
- West Briar Middle School
- Westside High School
Utilities
- Central Heating and Cooling System
Listing and Financial Details
- Property Available on 5/5/25
- Long Term Lease
Community Details
Overview
- Front Yard Maintenance
- Graham Management Association
- Briar Village Sec 01 Subdivision
Recreation
- Community Playground
- Community Pool
Pet Policy
- Call for details about the types of pets allowed
- Pet Deposit Required
Security
- Security Service
Map
Source: Houston Association of REALTORS®
MLS Number: 76088335
APN: 1033090000001
- 14223 Ella Lee Ln
- 14306 Locke Ln
- 2127 Briargreen Dr
- 14118 Locke Ln
- 14003 Ella Lee Ln
- 14109 Briarsage Ct
- 14003 Briarworth Dr
- 13919 Wickersham Ln
- 2047 Briarlee Dr
- 13911 Briar Place Dr
- 14307 Jade Cove Dr
- 2019 Briarlee Dr
- 2322 Joel Wheaton Rd
- 13927 Slate Creek Ln
- 13815 Wickersham Ln
- 2111 Diamond Springs Dr
- 2702 Ridgeglen Ln
- 0 Addicks Clodine Rd Unit 26062094
- 14102 Grovemist Ln
- 2025 Diamond Springs Dr

