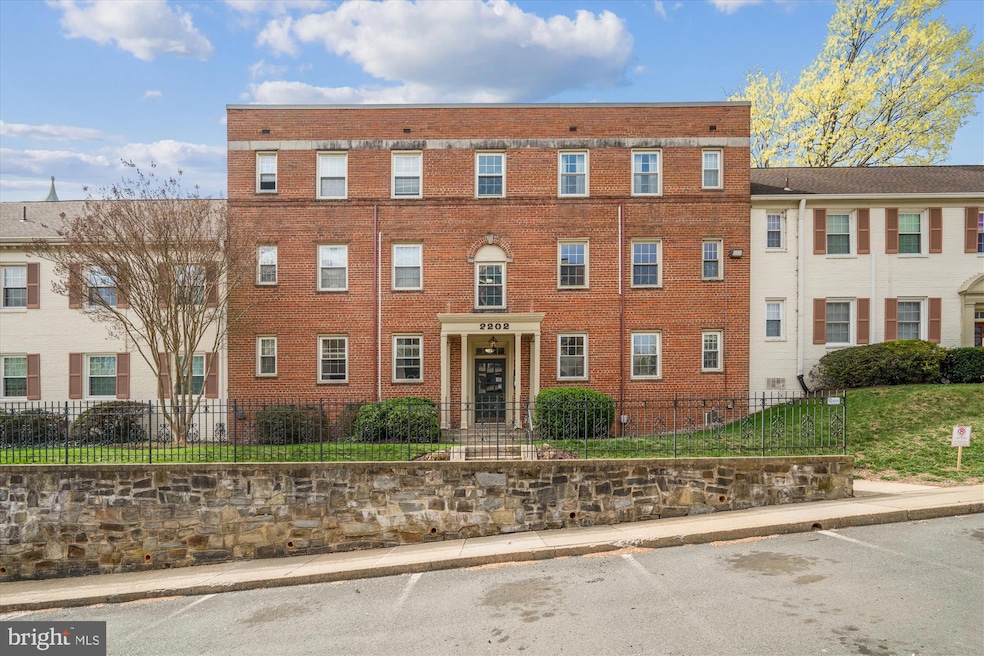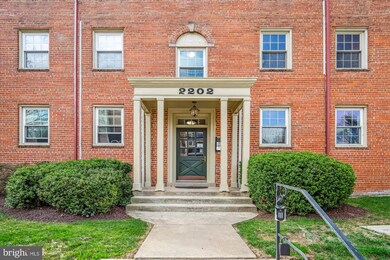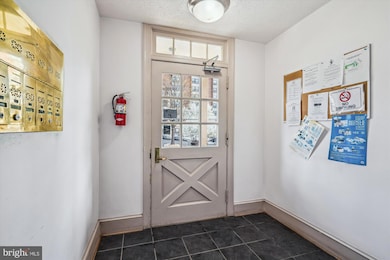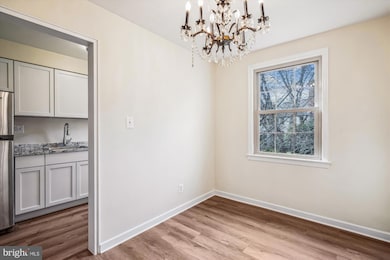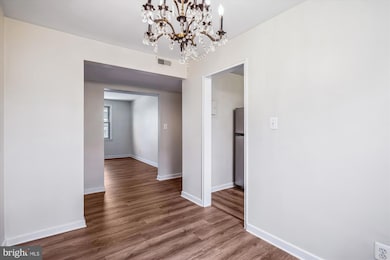
2202 Colston Dr Unit 2202-C Silver Spring, MD 20910
Estimated payment $1,895/month
Highlights
- Colonial Architecture
- Traditional Floor Plan
- Central Heating and Cooling System
- Rock Creek Forest Elementary School Rated A
- Living Room
- Dining Room
About This Home
LOW MONTHLY CONDO FEE! CENTRAL A/C, NO WINDOWS UNITS HERE!!Recently Updated One-Bedroom Condo in Prime Silver Spring Location. This beautifully updated one-bedroom, one-bathroom condo is ideally situated within walking distance to the Silver Spring Metro Station and just a short stroll to Metro bus services, making commuting a breeze. The fully renovated kitchen features modern appliances, and sleek finishes making it perfect for cooking. The condo has been freshly painted throughout, complemented with new vinyl flooring that offers durability and style. The living and dining rooms offer plenty of nature light. The condo is conveniently located near Rock Creek Shopping Center, a variety of dining options, and grocery stores ensuring all of your daily needs are within daily reach. This building has central air conditioning compared to others and offers lower monthly condo fees.
Property Details
Home Type
- Condominium
Est. Annual Taxes
- $2,531
Year Built
- Built in 1948
Lot Details
- Property is in very good condition
HOA Fees
- $400 Monthly HOA Fees
Home Design
- Colonial Architecture
- Brick Exterior Construction
Interior Spaces
- 678 Sq Ft Home
- Property has 1 Level
- Traditional Floor Plan
- Living Room
- Dining Room
Kitchen
- Stove
- Dishwasher
- Disposal
Bedrooms and Bathrooms
- 1 Main Level Bedroom
- 1 Full Bathroom
Parking
- 2 Open Parking Spaces
- 2 Parking Spaces
- Parking Lot
Schools
- Rock Creek Forest Elementary School
- Silver Creek Middle School
- Bethesda-Chevy Chase High School
Utilities
- Central Heating and Cooling System
- Electric Water Heater
Listing and Financial Details
- Assessor Parcel Number 161302191355
Community Details
Overview
- Association fees include common area maintenance, management
- Low-Rise Condominium
- Rock Creek Village Condominium Condos
- Rock Creek Village Condominiums Subdivision
Amenities
- Common Area
Pet Policy
- Dogs and Cats Allowed
Map
Home Values in the Area
Average Home Value in this Area
Property History
| Date | Event | Price | Change | Sq Ft Price |
|---|---|---|---|---|
| 04/04/2025 04/04/25 | Price Changed | $230,000 | -4.2% | $339 / Sq Ft |
| 03/30/2025 03/30/25 | For Sale | $240,000 | -- | $354 / Sq Ft |
Similar Homes in Silver Spring, MD
Source: Bright MLS
MLS Number: MDMC2172504
- 2406 Colston Dr Unit 202
- 8333 Grubb Rd Unit G-202
- 2208 Colston Dr Unit 303
- 2402 Colston Dr Unit 204
- 2202 Colston Dr Unit 2202-C
- 2219 Washington Ave Unit 203
- 2215 Washington Ave Unit 202
- 2215 Washington Ave Unit 103
- 2244 Washington Ave Unit 102
- 2242 Washington Ave Unit 303
- 2308 Peggy Ln
- 2214 Washington Ave Unit 204
- 8510 Milford Ave
- 8601 Sundale Dr
- 1801 Primrose Rd NW
- 2627 E West Hwy
- 8712 Sundale Dr
- 2706 Navarre Dr
- 8112 W Beach Dr NW
- 2701 Blaine Dr
