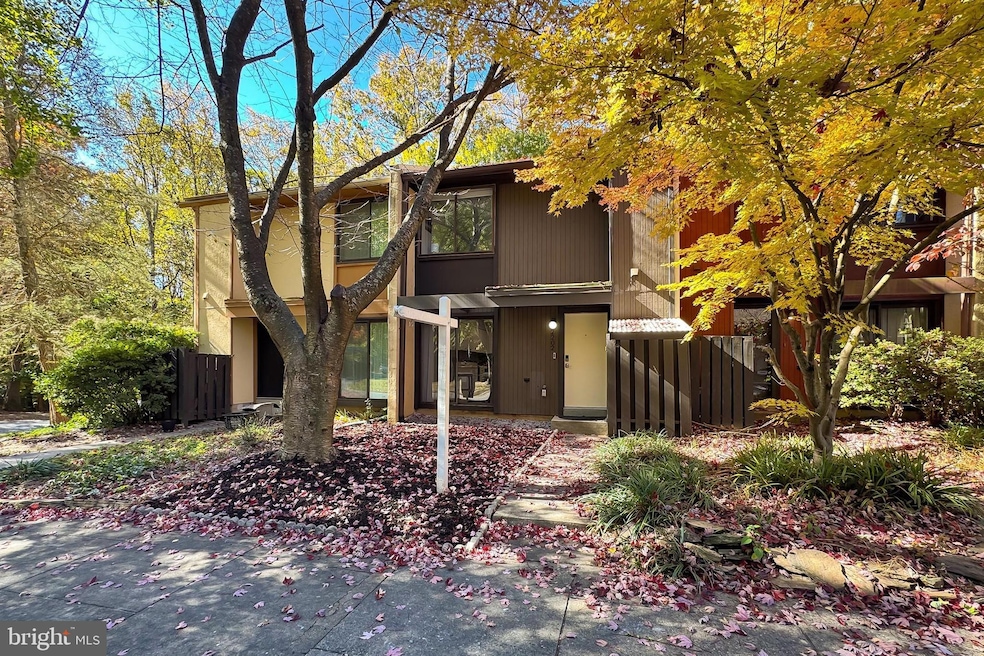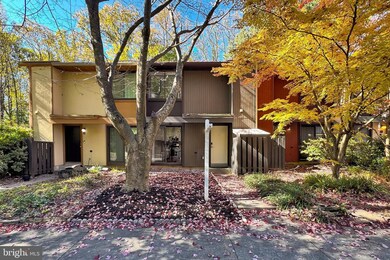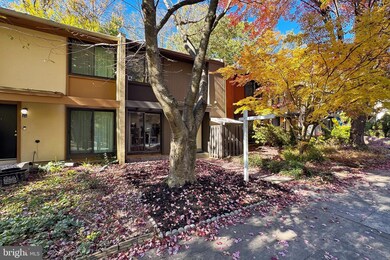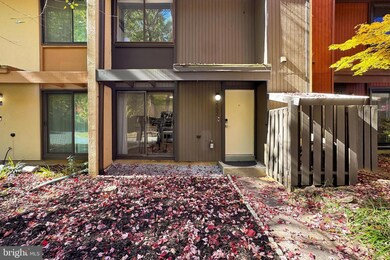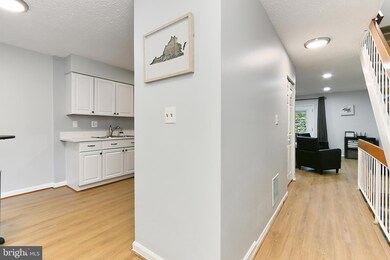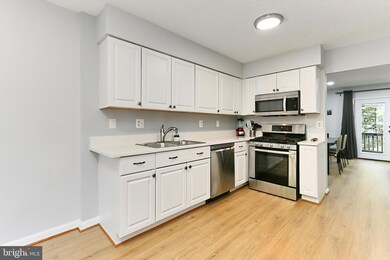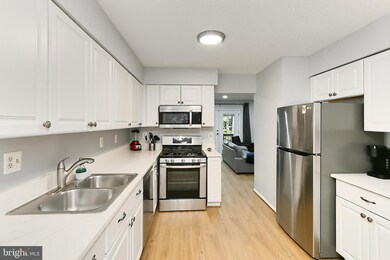
2202 Coppersmith Square Reston, VA 20191
Highlights
- Community Lake
- Contemporary Architecture
- Community Pool
- Terraset Elementary Rated A-
- Recreation Room
- Tennis Courts
About This Home
As of November 2024Truly turnkey townhouse in one of a kind Reston! Nothing compares to Reston's combination of convenience and serene natural surroundings. 2202 Coppersmith Square is the house you have been waiting for! A 3 bedroom, 3 full bath, 1 half bath unit that backs to beautiful trees. Brand new quartz countertops highlight a spacious kitchen with stainless-steel appliances. French doors off the living room lead to an outdoor deck perfect for year round entertaining. The primary bedroom suite includes a full bath, unheard-of in these townhomes! The washer and dryer was also moved upstairs. Contemporary architecture is complemented by modern updates, giving the home a fresh, inviting appeal while maintaining its original character. The lower level features a guest/office space, large rec room, another full bathroom, utility room and walk out level French doors to a patio and backyard. Outside, you are immediately a part of Reston' signature emphasis on living in harmony with nature. Beautiful mature trees and lush greenery abound. The home is situated less than 2 miles of the Reston Town Center Metro Station. Reston's amenities are incomparable!! 15 outdoor swimming pools, 52 tennis courts, and network of 55-miles of walkable or bikeable paths, 1,350 acres of open space, including four lakes, numerous ponds and beautiful streams, 35 tot lots, 30 multi-purpose courts, 15 picnics pavilions/arbors, 22 ball fields. Closeby to tons of amazing entertainment options such as the Reston National Golf Course, Reston Town Center with awesome dining options such as Founding Farmers Reston Station, Sixty Vines, and CraftHouse. With its prime location, this remodeled townhome offers easy access to Dulles Airport and Washington, D.C., top-rated schools, and public transportation, making it an exceptional opportunity for those seeking a convenient yet peaceful lifestyle.
Townhouse Details
Home Type
- Townhome
Est. Annual Taxes
- $5,581
Year Built
- Built in 1974
Lot Details
- 1,400 Sq Ft Lot
- Backs To Open Common Area
- Back and Front Yard
HOA Fees
- $100 Monthly HOA Fees
Home Design
- Contemporary Architecture
- Block Foundation
- Frame Construction
Interior Spaces
- Property has 3 Levels
- Ceiling Fan
- Window Treatments
- Sliding Windows
- Living Room
- Breakfast Room
- Dining Room
- Den
- Recreation Room
Kitchen
- Range Hood
- Built-In Microwave
- Extra Refrigerator or Freezer
- Dishwasher
- Stainless Steel Appliances
Bedrooms and Bathrooms
- 3 Bedrooms
- En-Suite Primary Bedroom
Laundry
- Laundry on upper level
- Stacked Washer and Dryer
Finished Basement
- Walk-Out Basement
- Laundry in Basement
Parking
- 1 Open Parking Space
- 1 Parking Space
- Parking Lot
Utilities
- Forced Air Heating and Cooling System
- Natural Gas Water Heater
Listing and Financial Details
- Tax Lot 23
- Assessor Parcel Number 0262 06010023
Community Details
Overview
- $817 Recreation Fee
- Association fees include common area maintenance, management, pool(s), recreation facility, reserve funds
- Reston Association
- Sawyers Cluster Subdivision
- Property Manager
- Community Lake
Amenities
- Picnic Area
- Common Area
- Community Center
Recreation
- Tennis Courts
- Baseball Field
- Soccer Field
- Community Basketball Court
- Community Playground
- Community Pool
- Dog Park
- Jogging Path
- Bike Trail
Pet Policy
- Pets Allowed
Map
Home Values in the Area
Average Home Value in this Area
Property History
| Date | Event | Price | Change | Sq Ft Price |
|---|---|---|---|---|
| 11/22/2024 11/22/24 | Sold | $565,000 | 0.0% | $302 / Sq Ft |
| 10/29/2024 10/29/24 | For Sale | $565,000 | 0.0% | $302 / Sq Ft |
| 10/26/2024 10/26/24 | Price Changed | $565,000 | +68.7% | $302 / Sq Ft |
| 08/05/2019 08/05/19 | Sold | $335,000 | +1.8% | $180 / Sq Ft |
| 07/12/2019 07/12/19 | Pending | -- | -- | -- |
| 07/06/2019 07/06/19 | Price Changed | $329,000 | -3.2% | $177 / Sq Ft |
| 07/05/2019 07/05/19 | Price Changed | $340,000 | -2.8% | $183 / Sq Ft |
| 06/19/2019 06/19/19 | Price Changed | $349,900 | 0.0% | $188 / Sq Ft |
| 06/19/2019 06/19/19 | For Sale | $349,900 | +4.4% | $188 / Sq Ft |
| 06/16/2019 06/16/19 | Off Market | $335,000 | -- | -- |
| 06/05/2019 06/05/19 | Price Changed | $364,900 | -3.9% | $196 / Sq Ft |
| 05/25/2019 05/25/19 | For Sale | $379,900 | -- | $204 / Sq Ft |
Tax History
| Year | Tax Paid | Tax Assessment Tax Assessment Total Assessment is a certain percentage of the fair market value that is determined by local assessors to be the total taxable value of land and additions on the property. | Land | Improvement |
|---|---|---|---|---|
| 2024 | $5,581 | $462,940 | $180,000 | $282,940 |
| 2023 | $5,109 | $434,600 | $160,000 | $274,600 |
| 2022 | $4,765 | $400,260 | $150,000 | $250,260 |
| 2021 | $4,615 | $378,110 | $135,000 | $243,110 |
| 2020 | $4,435 | $360,390 | $120,000 | $240,390 |
| 2019 | $4,301 | $349,570 | $115,000 | $234,570 |
| 2018 | $3,811 | $331,370 | $100,000 | $231,370 |
| 2017 | $4,003 | $331,370 | $100,000 | $231,370 |
| 2016 | $3,853 | $319,630 | $95,000 | $224,630 |
| 2015 | $3,717 | $319,630 | $95,000 | $224,630 |
| 2014 | $3,657 | $315,150 | $95,000 | $220,150 |
Mortgage History
| Date | Status | Loan Amount | Loan Type |
|---|---|---|---|
| Open | $367,250 | New Conventional | |
| Closed | $367,250 | New Conventional | |
| Previous Owner | $318,250 | New Conventional | |
| Previous Owner | $105,570 | No Value Available | |
| Previous Owner | $109,400 | No Value Available |
Deed History
| Date | Type | Sale Price | Title Company |
|---|---|---|---|
| Deed | $565,000 | Old Republic National Title | |
| Deed | $565,000 | Old Republic National Title | |
| Deed | $335,000 | National Settlement Services | |
| Gift Deed | -- | None Available | |
| Deed | $117,300 | -- | |
| Deed | $109,500 | -- |
Similar Homes in Reston, VA
Source: Bright MLS
MLS Number: VAFX2205530
APN: 0262-06010023
- 11739 Ledura Ct Unit 108
- 11801 Coopers Ct
- 2217H Lovedale Ln Unit 209A
- 11701 Karbon Hill Ct Unit 503A
- 2206 Castle Rock Square Unit 22C
- 2229 Lovedale Ln Unit E, 303B
- 11803 Breton Ct Unit 2C
- 2241C Lovedale Ln Unit 412C
- 2310 Glade Bank Way
- 11817 Breton Ct Unit 22-D
- 11839 Shire Ct Unit 11B
- 11610 Windbluff Ct Unit 7/ 7B1
- 11608 Windbluff Ct Unit 7/007B2
- 2247 Castle Rock Square Unit 1B
- 11858 Breton Ct Unit 16B
- 11649 Stoneview Square Unit 89/11C
- 11856 Saint Trinians Ct
- 11629 Stoneview Square Unit 79/1B
- 11557 Rolling Green Ct Unit 100-A
- 11605 Stoneview Square Unit 65/11C
