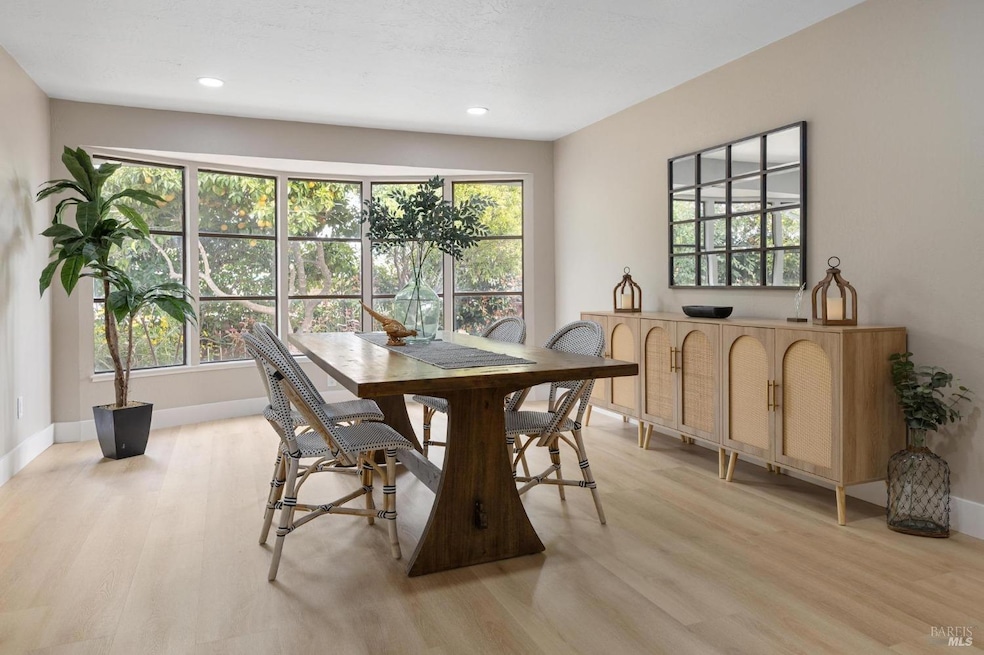
2202 Cunningham Dr Fairfield, CA 94533
Highlights
- Deck
- 2 Car Attached Garage
- Living Room
- Window or Skylight in Bathroom
- Bathtub
- Laundry Room
About This Home
As of April 2025Elegant Spanish-Style Retreat - Fully Remodeled & Move-In Ready Welcome to 2202 Cunningham, a stunning 1,888 sq. ft. Spanish-style home with elegant finishes and modern conveniences. Step through the charming courtyard, surrounded by lovely roses and into a light, refreshing interior. Inside, a gorgeous wall of windows fills the space with natural light, framing a view of blooming spring cherry blossoms from the dining area. The brand-new kitchen showcases white shaker cabinets, black hardware, sleek quartz countertops, pendant lighting over the peninsula and a modern stainless sink with a gooseneck faucet. Luxury vinyl plank flooring runs throughout, complemented by updated recessed lighting, tall modern baseboards and matte black accents. Cozy up by the gas fireplace, enjoy the convenience of in-home laundry and appreciate the added comfort of ceiling fans throughout. Outside, the low-maintenance landscaping features a drip system and mature fruit trees, while RV parking with a 30-amp hookup adds functionality. Fresh interior and exterior paint, updated vinyl windows and modern staging highlight everything this home can be. Move-in ready and breathtaking. Don't miss this turn-key beauty!
Last Buyer's Agent
Kelli Kelly
eXp Realty of California, Inc License #02224790
Home Details
Home Type
- Single Family
Est. Annual Taxes
- $1,013
Year Built
- Built in 1978 | Remodeled
Lot Details
- 6,926 Sq Ft Lot
- Front Yard Sprinklers
Parking
- 2 Car Attached Garage
- Garage Door Opener
Home Design
- Raised Foundation
- Stucco
Interior Spaces
- 1,888 Sq Ft Home
- 1-Story Property
- Brick Fireplace
- Gas Fireplace
- Living Room
- Dining Room
- Vinyl Flooring
- Laundry Room
Kitchen
- Free-Standing Electric Range
- Microwave
- Dishwasher
- Disposal
Bedrooms and Bathrooms
- 3 Bedrooms
- Bathroom on Main Level
- 2 Full Bathrooms
- Quartz Bathroom Countertops
- Bathtub
- Window or Skylight in Bathroom
Home Security
- Carbon Monoxide Detectors
- Fire and Smoke Detector
Additional Features
- Deck
- Central Heating and Cooling System
Listing and Financial Details
- Assessor Parcel Number 0034-021-290
Map
Home Values in the Area
Average Home Value in this Area
Property History
| Date | Event | Price | Change | Sq Ft Price |
|---|---|---|---|---|
| 04/18/2025 04/18/25 | Sold | $575,000 | -1.7% | $305 / Sq Ft |
| 04/16/2025 04/16/25 | Pending | -- | -- | -- |
| 03/13/2025 03/13/25 | For Sale | $585,000 | +46.3% | $310 / Sq Ft |
| 12/03/2024 12/03/24 | Sold | $400,000 | -19.8% | $212 / Sq Ft |
| 11/20/2024 11/20/24 | Pending | -- | -- | -- |
| 09/27/2024 09/27/24 | For Sale | $499,000 | -- | $264 / Sq Ft |
| 09/27/2024 09/27/24 | Pending | -- | -- | -- |
Tax History
| Year | Tax Paid | Tax Assessment Tax Assessment Total Assessment is a certain percentage of the fair market value that is determined by local assessors to be the total taxable value of land and additions on the property. | Land | Improvement |
|---|---|---|---|---|
| 2024 | $1,013 | $256,399 | $79,569 | $176,830 |
| 2023 | $1,043 | $251,372 | $78,009 | $173,363 |
| 2022 | $1,120 | $246,444 | $76,480 | $169,964 |
| 2021 | $1,104 | $241,613 | $74,981 | $166,632 |
| 2020 | $1,109 | $239,137 | $74,213 | $164,924 |
| 2019 | $1,094 | $234,449 | $72,758 | $161,691 |
| 2018 | $1,152 | $229,853 | $71,332 | $158,521 |
| 2017 | $1,114 | $225,347 | $69,934 | $155,413 |
| 2016 | $1,106 | $220,929 | $68,563 | $152,366 |
| 2015 | $1,025 | $217,612 | $67,534 | $150,078 |
| 2014 | $1,004 | $213,351 | $66,212 | $147,139 |
Mortgage History
| Date | Status | Loan Amount | Loan Type |
|---|---|---|---|
| Open | $400,000 | New Conventional | |
| Closed | $400,000 | New Conventional | |
| Previous Owner | $100,000 | Unknown |
Deed History
| Date | Type | Sale Price | Title Company |
|---|---|---|---|
| Grant Deed | $400,000 | Old Republic Title | |
| Grant Deed | $400,000 | Old Republic Title | |
| Grant Deed | $425,000 | Chicago Title | |
| Grant Deed | $425,000 | Chicago Title |
Similar Homes in Fairfield, CA
Source: Bay Area Real Estate Information Services (BAREIS)
MLS Number: 325020641
APN: 0034-021-290
- 2253 Nottingham Dr
- 1309 Sunningdale Ln
- 937 Pacific Ave
- 26 Del Prado Cir
- 860 Tabor Ave
- 2256 Dorset Ln
- 1949 Bristol Ln
- 2289 Rutland Ct
- 799 Tabor Ave
- 2419 Mankas Blvd
- 381 Tulip St
- 1817 Winchester Ct
- 410 Begonia Blvd
- 417 Lily St
- 314 Tulip St
- 280 Dahlia St
- 368 Lily St
- 249 Dahlia St
- 69 Balboa Ct
- 54 Balboa Ct
