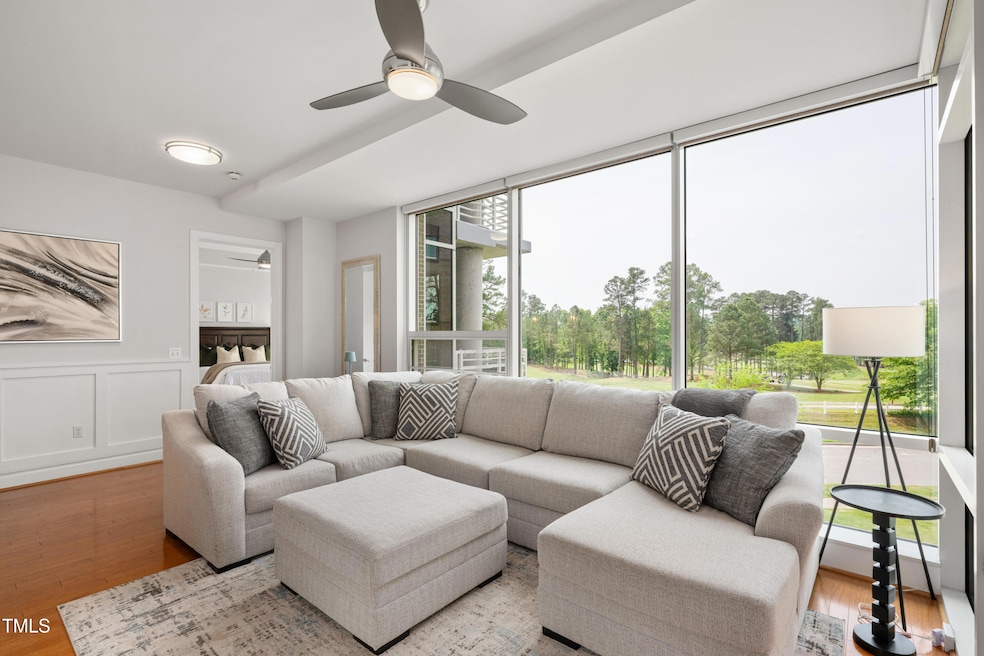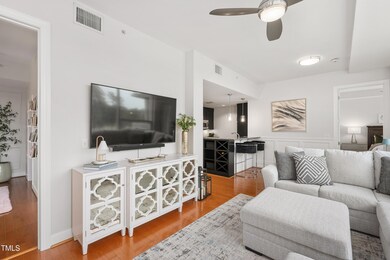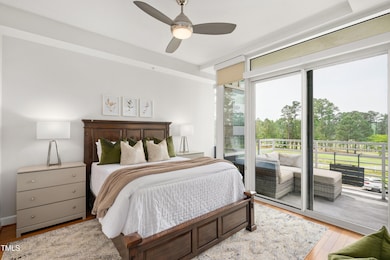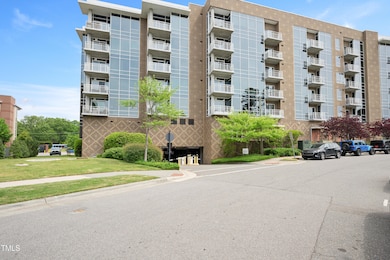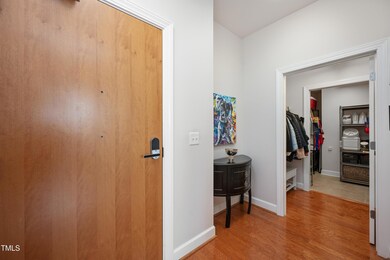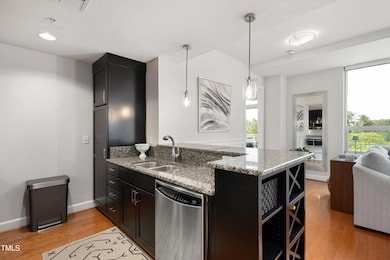
2202 Environ Way Unit Bldg 2000 Chapel Hill, NC 27517
Estimated payment $4,325/month
Highlights
- On Golf Course
- Fitness Center
- Wood Flooring
- Glenwood Elementary School Rated A
- Open Floorplan
- Modernist Architecture
About This Home
Experience elevated living in the heart of Chapel Hill at the sought-after East 54 community. This beautifully maintained and thoughtfully updated condo boasts breathtaking views overlooking Finley Golf Course, complemented by an abundance of natural light that floods the open living space. Enjoy seamless indoor-outdoor living with two private balconies, perfect for morning coffee or evening sunsets. Recent updates include fully renovated bathrooms in 2024, featuring modern finishes and a timeless aesthetic, along with a brand new HVAC system (2024). With a bright, open-concept layout and high-end touches throughout, this home offers a perfect blend of luxury and functionality. Ideally located with immediate access to downtown Chapel Hill, and just minutes from Durham and RTP, this condo offers convenience without compromise. Whether you're looking for vibrant city life, proximity to world-class research and employment centers, or a peaceful retreat with picturesque views, this home delivers it all.Seller is a Licensed RE Agent
Property Details
Home Type
- Condominium
Est. Annual Taxes
- $6,471
Year Built
- Built in 2009
Lot Details
- On Golf Course
- End Unit
- Two or More Common Walls
HOA Fees
- $722 Monthly HOA Fees
Parking
- 2 Car Garage
- Secured Garage or Parking
- Assigned Parking
Home Design
- Modernist Architecture
- Brick Veneer
Interior Spaces
- 1,258 Sq Ft Home
- 1-Story Property
- Open Floorplan
- Wet Bar
- Built-In Features
- High Ceiling
- Ceiling Fan
- Recessed Lighting
- Living Room
- Golf Course Views
Kitchen
- Built-In Electric Range
- Microwave
- Dishwasher
- Stainless Steel Appliances
- Granite Countertops
- Disposal
Flooring
- Wood
- Tile
Bedrooms and Bathrooms
- 2 Bedrooms
- Walk-In Closet
- 2 Full Bathrooms
- Primary bathroom on main floor
- Double Vanity
- Walk-in Shower
Laundry
- Laundry Room
- Stacked Washer and Dryer
Home Security
Schools
- Glenwood Elementary School
- Grey Culbreth Middle School
- East Chapel Hill High School
Utilities
- Central Heating and Cooling System
- Underground Utilities
- Water Heater
- Cable TV Available
Listing and Financial Details
- Assessor Parcel Number 9798345972.083
Community Details
Overview
- Association fees include ground maintenance, security, trash, water
- East West Partners East 54 Association, Phone Number (919) 969-1154
- East 54 Subdivision
- Maintained Community
- Community Parking
Amenities
- Trash Chute
- Elevator
Recreation
- Fitness Center
- Community Pool
Security
- Security Service
- Resident Manager or Management On Site
- Card or Code Access
- Fire and Smoke Detector
- Fire Sprinkler System
- Firewall
Map
Home Values in the Area
Average Home Value in this Area
Tax History
| Year | Tax Paid | Tax Assessment Tax Assessment Total Assessment is a certain percentage of the fair market value that is determined by local assessors to be the total taxable value of land and additions on the property. | Land | Improvement |
|---|---|---|---|---|
| 2024 | $6,667 | $391,500 | $0 | $391,500 |
| 2023 | $6,485 | $391,500 | $0 | $391,500 |
| 2022 | $6,214 | $391,500 | $0 | $391,500 |
| 2021 | $6,111 | $391,500 | $0 | $391,500 |
| 2020 | $6,673 | $401,100 | $0 | $401,100 |
| 2018 | $0 | $401,100 | $0 | $401,100 |
| 2017 | $9,320 | $401,100 | $0 | $401,100 |
| 2016 | $9,320 | $569,400 | $157,300 | $412,100 |
| 2015 | $9,338 | $569,400 | $157,300 | $412,100 |
| 2014 | $9,276 | $569,400 | $157,300 | $412,100 |
Property History
| Date | Event | Price | Change | Sq Ft Price |
|---|---|---|---|---|
| 04/24/2025 04/24/25 | For Sale | $550,000 | -- | $437 / Sq Ft |
Deed History
| Date | Type | Sale Price | Title Company |
|---|---|---|---|
| Warranty Deed | $407,500 | None Available | |
| Warranty Deed | $375,000 | None Available | |
| Warranty Deed | $488,000 | None Available | |
| Warranty Deed | $471,500 | None Available |
Mortgage History
| Date | Status | Loan Amount | Loan Type |
|---|---|---|---|
| Open | $50,000 | Credit Line Revolving | |
| Open | $387,125 | New Conventional | |
| Previous Owner | $300,000 | Unknown | |
| Previous Owner | $377,000 | New Conventional | |
| Previous Owner | $1,968,928 | Unknown |
Similar Homes in Chapel Hill, NC
Source: Doorify MLS
MLS Number: 10091521
APN: 9798345972.083
- 2202 Environ Way Unit Bldg 2000
- 3201 Environ Way Unit Bldg 3000
- 3210 Environ Way
- 3601 Environ Way
- 203 Oak Tree Dr
- 1504 Oak Tree Dr Unit 1504
- 542 W Barbee Chapel Rd Unit Bldg 500
- 817 Old Mill Rd
- 225 Oval Park Place
- 303 Circle Park Place
- 42 Oakwood Dr
- 119 Weaver Mine Trail
- 804 Old Mill Rd
- 803 Old Mill Rd
- 119 Faison Rd
- 805 Greenwood Rd
- 636 Christopher Rd
- 109 Parkridge Ave
- 35 Rogerson Dr
- 159 Finley Forest Dr
