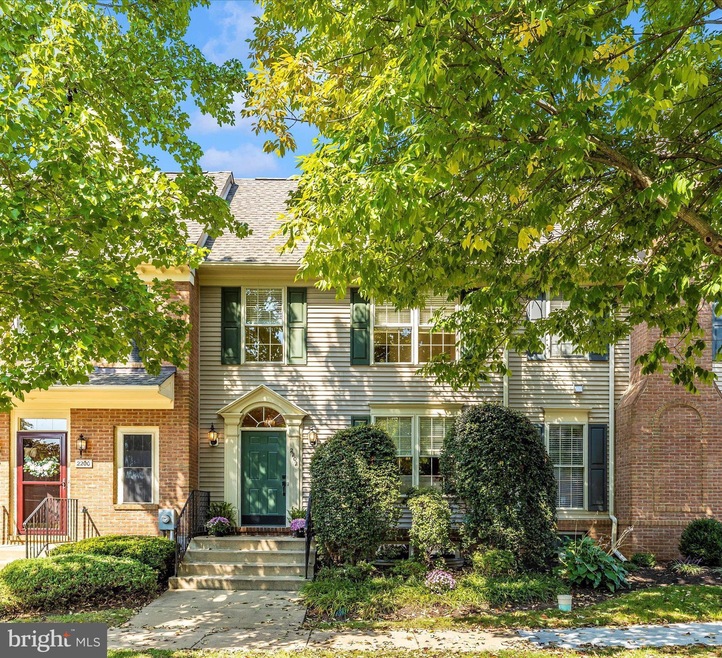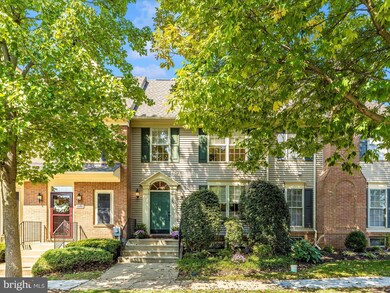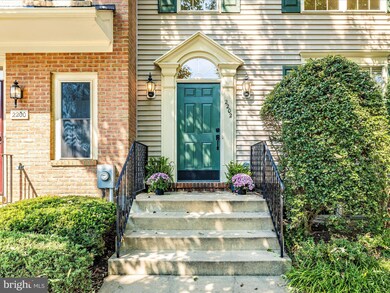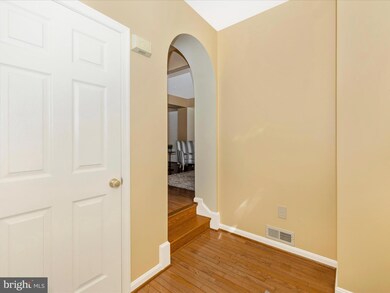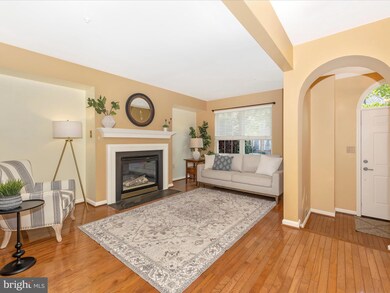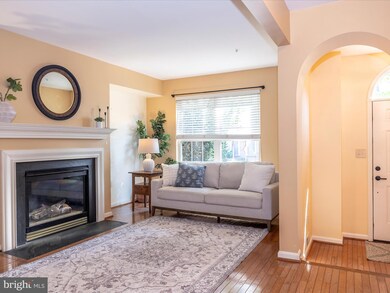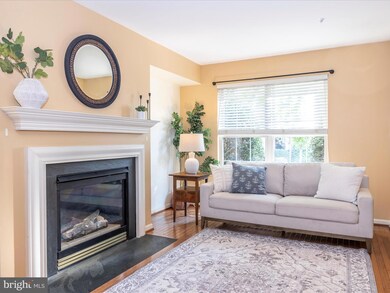
2202 Garden Ln Frederick, MD 21701
Wormans Mill NeighborhoodHighlights
- Fitness Center
- Open Floorplan
- Recreation Room
- Walkersville High School Rated A-
- Clubhouse
- 4-minute walk to Worman's Mill Village Square
About This Home
As of November 2024Experience easy living in this fully finished townhome, ideally located just two blocks from The Village at Wormans Mill. The area offers shops, live music, great restaurants, and community activities. The open and inviting first level features a spacious living room with a fireplace, a powder room, and a sunny, spacious eat-in kitchen. The fully finished basement includes an extra room and a full bath. Upstairs, you'll find a spacious ensuite bedroom with vaulted ceilings, a spa-sized bath, and two additional bedrooms, a bath, and a laundry area. Outside, there's a stylish patio with planting beds, perfect for flowers and herbs, as well as a two-car detached garage. Recent improvements include a new roof in 2021, a new HVAC system in 2019, a gas hot water heater in 2022, a new garage door in 2020, a new front door and frame in 2024, and brand new carpeting installed in September 2024. Don't forget to explore the clubhouse, swimming pool, garden parks, and pathways! Additionally, you're just steps away from the Monocacy River, and only minutes from top-notch grocery shopping, the Catoctin Mountains, and Historic Downtown Frederick.
Townhouse Details
Home Type
- Townhome
Est. Annual Taxes
- $6,464
Year Built
- Built in 2000
Lot Details
- 2,200 Sq Ft Lot
- Property is Fully Fenced
- Property is in very good condition
HOA Fees
- $114 Monthly HOA Fees
Parking
- 2 Car Detached Garage
- Rear-Facing Garage
- Garage Door Opener
Home Design
- Traditional Architecture
- Slab Foundation
- Architectural Shingle Roof
Interior Spaces
- Property has 3 Levels
- Open Floorplan
- Vaulted Ceiling
- Ceiling Fan
- Recessed Lighting
- 1 Fireplace
- Entrance Foyer
- Family Room Off Kitchen
- Living Room
- Dining Room
- Den
- Recreation Room
- Sun or Florida Room
Kitchen
- Eat-In Country Kitchen
- Breakfast Room
- Stove
- Built-In Microwave
- Dishwasher
- Disposal
Flooring
- Wood
- Carpet
- Ceramic Tile
Bedrooms and Bathrooms
- 3 Bedrooms
- Soaking Tub
- Walk-in Shower
Laundry
- Laundry on upper level
- Dryer
- Washer
Finished Basement
- Heated Basement
- Basement Fills Entire Space Under The House
- Connecting Stairway
- Interior Basement Entry
- Sump Pump
Outdoor Features
- Patio
- Terrace
Schools
- Walkersville Elementary And Middle School
- Walkersville High School
Utilities
- Central Heating and Cooling System
- Natural Gas Water Heater
Listing and Financial Details
- Tax Lot 89
- Assessor Parcel Number 1102226332
Community Details
Overview
- Association fees include common area maintenance, pool(s), recreation facility, reserve funds, management, health club
- Wormans Mill Subdivision
Amenities
- Clubhouse
- Community Center
- Meeting Room
- Party Room
Recreation
- Tennis Courts
- Fitness Center
- Community Pool
- Jogging Path
Pet Policy
- Dogs and Cats Allowed
Map
Home Values in the Area
Average Home Value in this Area
Property History
| Date | Event | Price | Change | Sq Ft Price |
|---|---|---|---|---|
| 03/18/2025 03/18/25 | For Rent | $2,695 | 0.0% | -- |
| 11/25/2024 11/25/24 | Sold | $420,000 | -2.1% | $203 / Sq Ft |
| 10/25/2024 10/25/24 | Price Changed | $429,000 | -3.6% | $208 / Sq Ft |
| 10/04/2024 10/04/24 | For Sale | $445,000 | +61.8% | $216 / Sq Ft |
| 08/28/2013 08/28/13 | Sold | $275,000 | -1.8% | $119 / Sq Ft |
| 08/12/2013 08/12/13 | Pending | -- | -- | -- |
| 07/30/2013 07/30/13 | For Sale | $279,900 | 0.0% | $121 / Sq Ft |
| 07/25/2013 07/25/13 | Pending | -- | -- | -- |
| 07/17/2013 07/17/13 | For Sale | $279,900 | -- | $121 / Sq Ft |
Tax History
| Year | Tax Paid | Tax Assessment Tax Assessment Total Assessment is a certain percentage of the fair market value that is determined by local assessors to be the total taxable value of land and additions on the property. | Land | Improvement |
|---|---|---|---|---|
| 2024 | $6,491 | $349,367 | $0 | $0 |
| 2023 | $5,775 | $319,333 | $0 | $0 |
| 2022 | $5,221 | $289,300 | $80,000 | $209,300 |
| 2021 | $5,145 | $284,700 | $0 | $0 |
| 2020 | $5,043 | $280,100 | $0 | $0 |
| 2019 | $4,959 | $275,500 | $70,000 | $205,500 |
| 2018 | $4,958 | $273,033 | $0 | $0 |
| 2017 | $4,865 | $275,500 | $0 | $0 |
| 2016 | $4,448 | $268,100 | $0 | $0 |
| 2015 | $4,448 | $261,467 | $0 | $0 |
| 2014 | $4,448 | $254,833 | $0 | $0 |
Mortgage History
| Date | Status | Loan Amount | Loan Type |
|---|---|---|---|
| Previous Owner | $269,500 | Stand Alone Refi Refinance Of Original Loan | |
| Previous Owner | $50,000 | Credit Line Revolving | |
| Closed | -- | No Value Available |
Deed History
| Date | Type | Sale Price | Title Company |
|---|---|---|---|
| Deed | $420,000 | Community Title | |
| Deed | -- | None Listed On Document | |
| Deed | $275,000 | First American Title Ins Co | |
| Deed | -- | -- | |
| Deed | $255,000 | -- | |
| Deed | $158,940 | -- |
Similar Homes in Frederick, MD
Source: Bright MLS
MLS Number: MDFR2054936
APN: 02-226332
- 2639 Bear Den Rd
- 2621 Bear Den Rd
- 2605 Caulfield Ct
- 2500 Waterside Dr Unit 306
- 2619 S Everly Dr
- 2479 Five Shillings Rd
- 837 Dunbrooke Ct
- 952 Jubal Way
- 2606 Mill Race Rd
- 2617 Island Grove Blvd
- 2550 Island Grove Blvd
- 2530 Island Grove Blvd
- 7925 Longmeadow Dr
- 2524 Island Grove Blvd
- 7906 Longmeadow Dr
- 8200 Red Wing Ct
- 3025 Stoner's Ford Way
- 3104 Osprey Way
- 102 Spring Bank Way
- 110 Spring Bank Way
