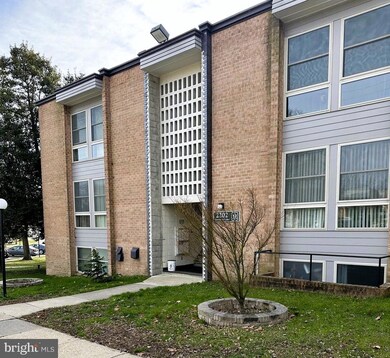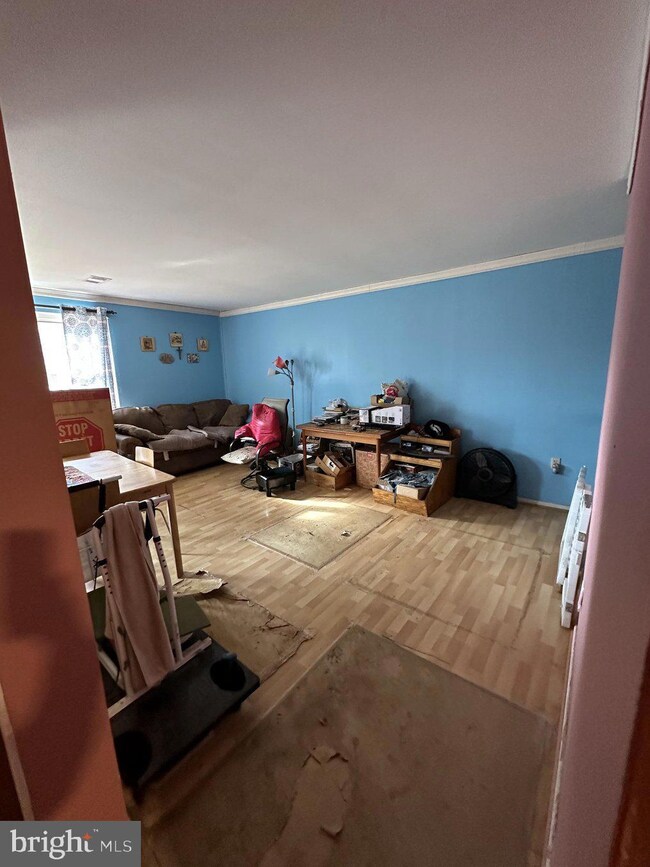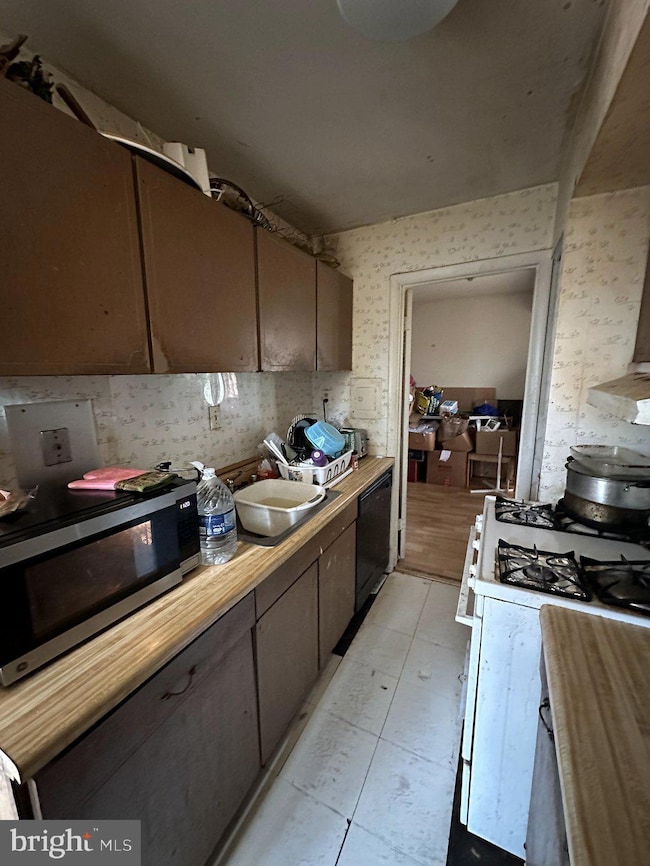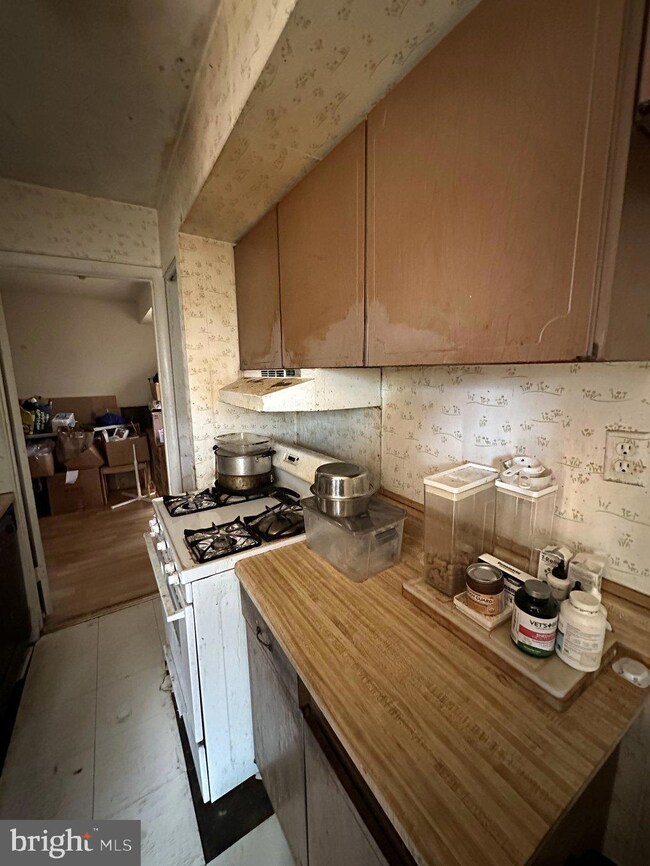
2202 Greenery Ln Unit 301 Silver Spring, MD 20906
Estimated payment $1,861/month
Highlights
- View of Trees or Woods
- Community Pool
- Community Center
- Colonial Architecture
- Tennis Courts
- 5-minute walk to Glenmont Greenway Urban Park
About This Home
Discover the perfect opportunity to personalize your new home in a prime location—just minutes from the Glenmont subway station! This charming condo offers three bedrooms and ample space for living, working, and entertaining.
The condo fee conveniently includes all utilities, allowing for a hassle-free lifestyle. With a little TLC, this condo can be transformed into your dream home, perfect for those looking to build sweat equity.
Enjoy the lush green surroundings and the convenience of nearby amenities, including shopping, dining, and entertainment options. The well-maintained building and friendly community make this condo an exceptional place to call home.
Don't miss the opportunity to live in this sought-after location with easy access to public transportation and all the benefits of urban living. Schedule your viewing today and envision the potential this condo holds! Being Sold Strictly As-Is.
Property Details
Home Type
- Condominium
Est. Annual Taxes
- $2,037
Year Built
- Built in 1971
Lot Details
- Backs To Open Common Area
- Property is in below average condition
HOA Fees
- $695 Monthly HOA Fees
Home Design
- Colonial Architecture
- Brick Exterior Construction
Interior Spaces
- 1,029 Sq Ft Home
- Property has 1 Level
- Ceiling Fan
- Combination Dining and Living Room
- Den
- Views of Woods
Kitchen
- Galley Kitchen
- Gas Oven or Range
- Cooktop
- Dishwasher
- Disposal
Bedrooms and Bathrooms
- 2 Main Level Bedrooms
Outdoor Features
- Balcony
Utilities
- Forced Air Heating and Cooling System
- Natural Gas Water Heater
Listing and Financial Details
- Assessor Parcel Number 161301699126
Community Details
Overview
- Association fees include air conditioning, common area maintenance, electricity, gas, heat, management, insurance, pool(s), reserve funds, road maintenance, sewer, snow removal, trash, water
- Low-Rise Condominium
- Glenwaye Gardens Community
- Glenwaye Gardens Subdivision
Amenities
- Community Center
- Laundry Facilities
- Community Storage Space
Recreation
- Tennis Courts
- Community Playground
- Community Pool
Pet Policy
- Dogs and Cats Allowed
Map
Home Values in the Area
Average Home Value in this Area
Tax History
| Year | Tax Paid | Tax Assessment Tax Assessment Total Assessment is a certain percentage of the fair market value that is determined by local assessors to be the total taxable value of land and additions on the property. | Land | Improvement |
|---|---|---|---|---|
| 2024 | $2,156 | $180,000 | $54,000 | $126,000 |
| 2023 | $1,148 | $170,000 | $0 | $0 |
| 2022 | $1,290 | $160,000 | $0 | $0 |
| 2021 | $1,033 | $150,000 | $45,000 | $105,000 |
| 2020 | $902 | $138,333 | $0 | $0 |
| 2019 | $771 | $126,667 | $0 | $0 |
| 2018 | $644 | $115,000 | $34,500 | $80,500 |
| 2017 | $616 | $111,667 | $0 | $0 |
| 2016 | -- | $108,333 | $0 | $0 |
| 2015 | $644 | $105,000 | $0 | $0 |
| 2014 | $644 | $105,000 | $0 | $0 |
Property History
| Date | Event | Price | Change | Sq Ft Price |
|---|---|---|---|---|
| 11/08/2024 11/08/24 | Pending | -- | -- | -- |
| 07/23/2024 07/23/24 | Off Market | $178,500 | -- | -- |
| 07/12/2024 07/12/24 | For Sale | $178,500 | -- | $173 / Sq Ft |
Deed History
| Date | Type | Sale Price | Title Company |
|---|---|---|---|
| Deed | $70,000 | -- |
Mortgage History
| Date | Status | Loan Amount | Loan Type |
|---|---|---|---|
| Open | $119,179 | Stand Alone Refi Refinance Of Original Loan |
Similar Homes in Silver Spring, MD
Source: Bright MLS
MLS Number: MDMC2140134
APN: 13-01699126
- 2202 Greenery Ln Unit 301
- 123 Klee Alley
- 2531 Auden Dr
- 2715 Terrapin Rd
- 12509 Holdridge Rd
- 12212 Judson Rd
- 12901 Bluet Ln
- 13002 Camellia Dr
- 2654 Cory Terrace
- 1420 Billman Ln
- 3005 Newton St
- 11916 Judson Ct
- 11801 Georgia Ave
- 1618 Nordic Hill Cir
- 21 Tivoli Lake Ct
- 1953 Hickory Hill Ln
- 3113 Henderson Ave
- 12917 Estelle Rd
- 3213 Henderson Ave
- 3 Casino Ct






