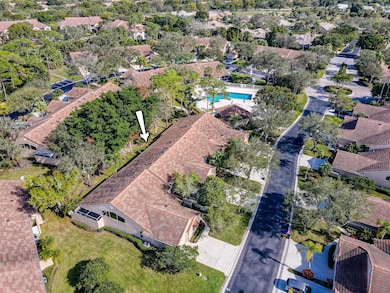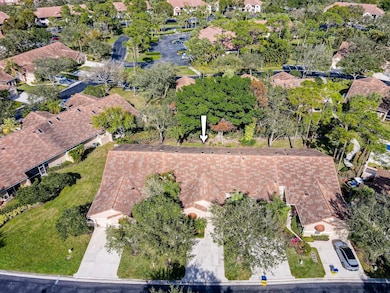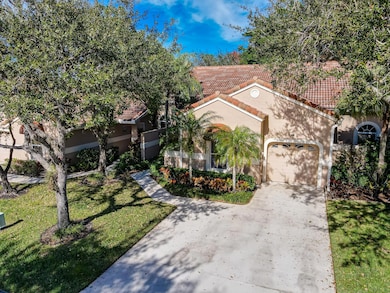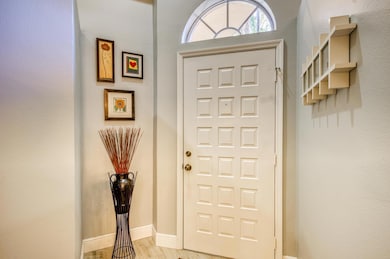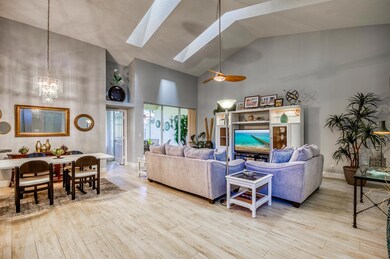
2202 Heather Run Terrace Palm Beach Gardens, FL 33418
PGA National Resort NeighborhoodEstimated payment $3,682/month
Highlights
- Gated with Attendant
- Clubhouse
- Garden View
- Timber Trace Elementary School Rated A
- Vaulted Ceiling
- Great Room
About This Home
Just steps from the pool, this beautifully maintained 2-bedroom, 2-bath townhome with a 1-car garage and screened-in patio is a must-see! The bright and airy living space features high ceilings and skylights, creating an inviting and open atmosphere. The stylish kitchen is a chef's dream, boasting custom white cabinetry, sleek granite countertops, a full backsplash, and stainless steel appliances. IA/C (2020) and water heater (2019) Located in the prestigious PGA National community, this home offers access to world-class amenities, including championship golf courses, tennis facilities, a spa, fitness centers, and more. Enjoy the convenience of being just minutes from top-rated restaurants, shopping, stunning beaches, and Palm Beach Airport.
Townhouse Details
Home Type
- Townhome
Est. Annual Taxes
- $4,232
Year Built
- Built in 1988
HOA Fees
- $399 Monthly HOA Fees
Parking
- 1 Car Attached Garage
- Garage Door Opener
Home Design
- Spanish Tile Roof
- Tile Roof
Interior Spaces
- 1,355 Sq Ft Home
- 1-Story Property
- Vaulted Ceiling
- Ceiling Fan
- Skylights
- Blinds
- Great Room
- Combination Dining and Living Room
- Vinyl Flooring
- Garden Views
Kitchen
- Eat-In Kitchen
- Electric Range
- Microwave
- Dishwasher
Bedrooms and Bathrooms
- 2 Bedrooms
- Split Bedroom Floorplan
- Walk-In Closet
- 2 Full Bathrooms
- Dual Sinks
- Separate Shower in Primary Bathroom
Laundry
- Laundry Room
- Washer and Dryer
Home Security
Schools
- Timber Trace Elementary School
- Watson B. Duncan Middle School
- Palm Beach Gardens High School
Utilities
- Central Heating and Cooling System
- Electric Water Heater
- Cable TV Available
Additional Features
- Patio
- Sprinkler System
Listing and Financial Details
- Assessor Parcel Number 52424216130220030
Community Details
Overview
- Association fees include common areas, cable TV, insurance, ground maintenance, maintenance structure, recreation facilities, roof, security
- 112 Units
- Heather Run At Pga Nation Subdivision
Amenities
- Clubhouse
Recreation
- Community Pool
Security
- Gated with Attendant
- Fire and Smoke Detector
Map
Home Values in the Area
Average Home Value in this Area
Tax History
| Year | Tax Paid | Tax Assessment Tax Assessment Total Assessment is a certain percentage of the fair market value that is determined by local assessors to be the total taxable value of land and additions on the property. | Land | Improvement |
|---|---|---|---|---|
| 2024 | $4,232 | $235,861 | -- | -- |
| 2023 | $4,067 | $228,991 | $0 | $0 |
| 2022 | $4,002 | $222,321 | $0 | $0 |
| 2021 | $3,959 | $215,846 | $0 | $0 |
| 2020 | $3,872 | $212,866 | $0 | $0 |
| 2019 | $3,822 | $208,080 | $0 | $0 |
| 2018 | $3,653 | $204,200 | $0 | $0 |
| 2017 | $3,632 | $200,000 | $0 | $0 |
| 2016 | $2,025 | $118,695 | $0 | $0 |
| 2015 | $3,500 | $187,000 | $0 | $0 |
| 2014 | $3,481 | $137,500 | $0 | $0 |
Property History
| Date | Event | Price | Change | Sq Ft Price |
|---|---|---|---|---|
| 03/31/2025 03/31/25 | Price Changed | $524,990 | 0.0% | $387 / Sq Ft |
| 02/26/2025 02/26/25 | Price Changed | $525,000 | -4.5% | $387 / Sq Ft |
| 02/03/2025 02/03/25 | For Sale | $550,000 | +144.4% | $406 / Sq Ft |
| 04/04/2016 04/04/16 | Sold | $225,000 | -13.1% | $165 / Sq Ft |
| 03/05/2016 03/05/16 | Pending | -- | -- | -- |
| 01/28/2016 01/28/16 | For Sale | $259,000 | +17.7% | $190 / Sq Ft |
| 11/06/2014 11/06/14 | Sold | $220,000 | -11.6% | $162 / Sq Ft |
| 10/07/2014 10/07/14 | Pending | -- | -- | -- |
| 05/02/2014 05/02/14 | For Sale | $249,000 | -- | $184 / Sq Ft |
Deed History
| Date | Type | Sale Price | Title Company |
|---|---|---|---|
| Quit Claim Deed | -- | None Listed On Document | |
| Interfamily Deed Transfer | -- | Attorney | |
| Warranty Deed | $220,000 | Attorney | |
| Warranty Deed | $180,000 | None Available | |
| Warranty Deed | $274,000 | Clarion Title Company Inc | |
| Warranty Deed | $148,000 | Lighthouse Title Services In |
Mortgage History
| Date | Status | Loan Amount | Loan Type |
|---|---|---|---|
| Previous Owner | $124,000 | Purchase Money Mortgage | |
| Previous Owner | $118,400 | No Value Available | |
| Closed | $17,700 | No Value Available |
Similar Homes in Palm Beach Gardens, FL
Source: BeachesMLS
MLS Number: R11058508
APN: 52-42-42-16-13-022-0030
- 2202 Heather Run Terrace
- 1904 Rosewood Way
- 1802 Rosewood Way
- 302 Sabal Palm Ln
- 1100 Duncan Cir Unit 204
- 1109 Duncan Cir Unit 202
- 1107 Duncan Cir Unit 101
- 1143 Duncan 202 Cir Unit 202
- 1143 Duncan Cir Unit 2010
- 1101 Duncan Cir Unit 103
- 352 Prestwick Cir Unit 2
- 362 Prestwick Cir Unit 3
- 465 Prestwick Cir
- 479 Prestwick Cir
- 513 Prestwick Cir
- 602 Ryder Cup Cir S Unit 602
- 232 Eagleton Lake Blvd
- 213 Eagleton Lake Blvd
- 159 Eagleton Ct
- 157 Eagleton Ct

