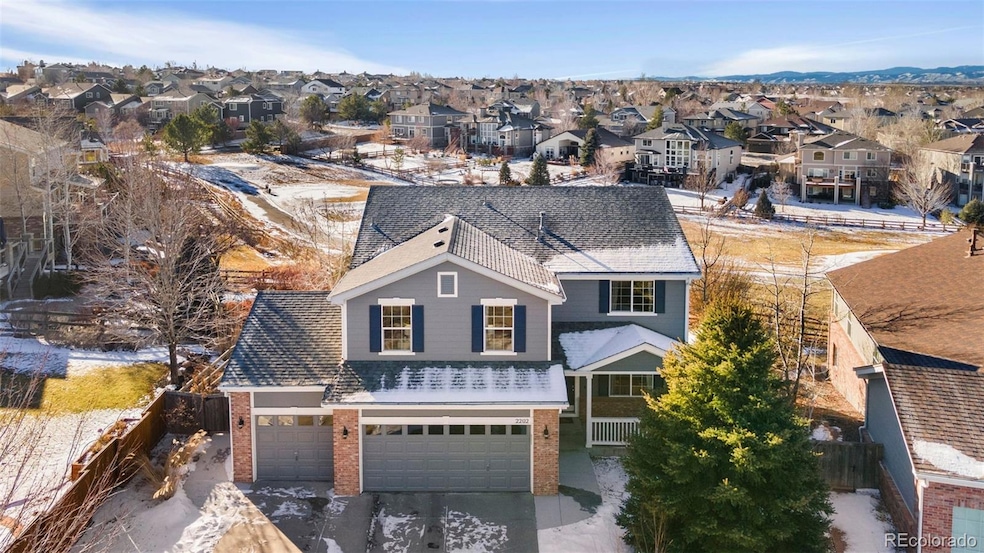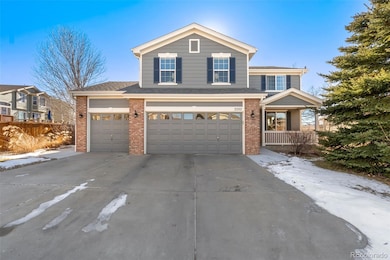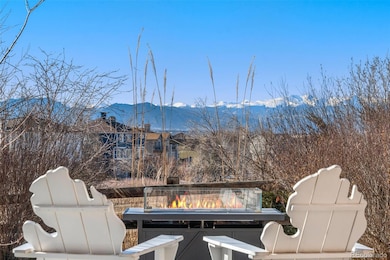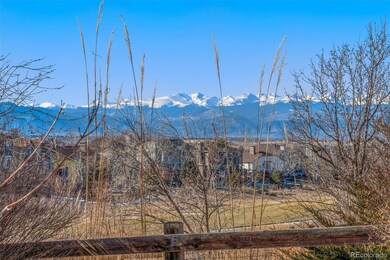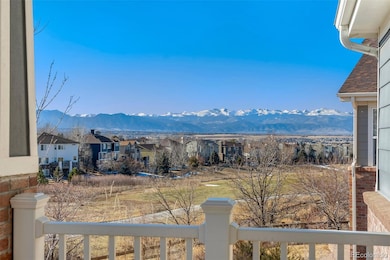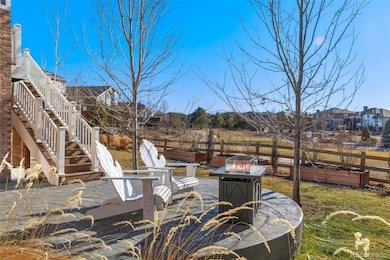
2202 Indian Paintbrush Way Erie, CO 80516
Vista Ridge NeighborhoodHighlights
- Fitness Center
- Golf Course View
- Clubhouse
- Black Rock Elementary School Rated A-
- Open Floorplan
- Deck
About This Home
As of April 2025Breathtaking Mountain and Golf Course Views! Welcome to this fantastic home, perfectly positioned to offer stunning views of both the golf course and beautiful mountains. As you step inside, you’ll be immediately greeted by an open floor plan that blends indoor and outdoor living. Oversized windows flood the space with natural light, offering spectacular views. Gorgeous Acacia hardwood floors flow throughout the main level, enhancing the home’s warmth. The open-concept living area features a large kitchen with GE Adora stainless steel appliances, granite countertops, and ample cabinet space. The kitchen opens seamlessly into the living room, with a charming fireplace creating a perfect space for relaxation. Upstairs, you’ll find a sizable primary suite with a 5-piece ensuite bath, soaking tub, walk-in closet, and dual vanities. Three generous secondary bedrooms provide ample space and a versatile office that could easily serve as a 5th bedroom upstairs. A remodeled full bathroom completes the upper level. The newly professionally finished walkout basement offers even more space to entertain and unwind, featuring a large recreational area, wet bar, spacious bedroom, additional bathroom, and plenty of storage. Step outside onto the covered trex deck or the serene patio, where you can immerse yourself in the breathtaking mountain views—an ideal spot for outdoor dining, entertaining, or simply soaking in the peaceful surroundings. The Vista Ridge community offers pools, parks, volleyball courts, tennis and pickleball courts, and scenic trails for walking, running, or biking. Plus, enjoy easy access to the Colorado National Golf Club and central downtown, featuring fabulous restaurants and a community gathering area with seasonal parades and events that truly give it that small-town feel. This home is a true gem, combining style, comfort, and unparalleled views in one perfect package.
Last Agent to Sell the Property
RE/MAX Professionals Brokerage Email: jennyhcrow@gmail.com,720-987-8535 License #40047461

Home Details
Home Type
- Single Family
Est. Annual Taxes
- $7,393
Year Built
- Built in 2006
Lot Details
- 9,080 Sq Ft Lot
- Property is Fully Fenced
HOA Fees
- $90 Monthly HOA Fees
Parking
- 3 Car Attached Garage
Property Views
- Golf Course
- Mountain
Home Design
- Frame Construction
- Composition Roof
Interior Spaces
- 2-Story Property
- Open Floorplan
- Wet Bar
- Bar Fridge
- High Ceiling
- Family Room
- Living Room with Fireplace
- 2 Fireplaces
- Dining Room
- Home Office
Kitchen
- Oven
- Microwave
- Dishwasher
- Granite Countertops
Flooring
- Wood
- Carpet
- Tile
Bedrooms and Bathrooms
- 5 Bedrooms
- Walk-In Closet
Laundry
- Laundry Room
- Dryer
- Washer
Finished Basement
- Walk-Out Basement
- Basement Fills Entire Space Under The House
- Fireplace in Basement
- Bedroom in Basement
- 1 Bedroom in Basement
Outdoor Features
- Deck
- Covered patio or porch
Schools
- Black Rock Elementary School
- Erie Middle School
- Erie High School
Utilities
- Forced Air Heating and Cooling System
Listing and Financial Details
- Exclusions: Desk in Front Room, Magnet Boards in Office and Laundry Area, All Curtains in Living Rm, Dining Rm, Family Rm, and Bedrooms, wood mantel in office, front door coat hooks
- Assessor Parcel Number R3231704
Community Details
Overview
- Association fees include recycling, trash
- Vista Ridge Association, Phone Number (720) 420-4433
- Vista Ridge Subdivision
Amenities
- Clubhouse
Recreation
- Tennis Courts
- Community Playground
- Fitness Center
- Community Pool
- Park
- Trails
Map
Home Values in the Area
Average Home Value in this Area
Property History
| Date | Event | Price | Change | Sq Ft Price |
|---|---|---|---|---|
| 04/10/2025 04/10/25 | Sold | $845,000 | -0.6% | $259 / Sq Ft |
| 03/06/2025 03/06/25 | Price Changed | $850,000 | -2.3% | $260 / Sq Ft |
| 02/19/2025 02/19/25 | Price Changed | $869,900 | -0.6% | $267 / Sq Ft |
| 01/17/2025 01/17/25 | For Sale | $875,000 | -- | $268 / Sq Ft |
Tax History
| Year | Tax Paid | Tax Assessment Tax Assessment Total Assessment is a certain percentage of the fair market value that is determined by local assessors to be the total taxable value of land and additions on the property. | Land | Improvement |
|---|---|---|---|---|
| 2024 | $7,393 | $52,940 | $12,140 | $40,800 |
| 2023 | $7,393 | $53,450 | $12,260 | $41,190 |
| 2022 | $5,701 | $36,840 | $8,690 | $28,150 |
| 2021 | $5,612 | $36,250 | $8,940 | $27,310 |
| 2020 | $5,078 | $32,960 | $7,600 | $25,360 |
| 2019 | $5,110 | $32,960 | $7,600 | $25,360 |
| 2018 | $5,082 | $32,770 | $5,850 | $26,920 |
| 2017 | $4,987 | $32,770 | $5,850 | $26,920 |
| 2016 | $5,324 | $33,040 | $5,970 | $27,070 |
| 2015 | $5,286 | $33,040 | $5,970 | $27,070 |
| 2014 | $4,748 | $29,550 | $6,470 | $23,080 |
Mortgage History
| Date | Status | Loan Amount | Loan Type |
|---|---|---|---|
| Open | $250,000 | Credit Line Revolving | |
| Closed | $317,000 | New Conventional | |
| Closed | $150,000 | Credit Line Revolving | |
| Closed | $35,000 | Future Advance Clause Open End Mortgage | |
| Closed | $327,200 | New Conventional | |
| Previous Owner | $308,696 | Fannie Mae Freddie Mac |
Deed History
| Date | Type | Sale Price | Title Company |
|---|---|---|---|
| Interfamily Deed Transfer | -- | None Available | |
| Interfamily Deed Transfer | -- | None Available | |
| Warranty Deed | $409,000 | None Available | |
| Interfamily Deed Transfer | -- | None Available | |
| Interfamily Deed Transfer | -- | None Available | |
| Warranty Deed | $385,873 | Fahtco |
Similar Homes in Erie, CO
Source: REcolorado®
MLS Number: 6421115
APN: R3231704
- 2265 Holly Dr
- 2153 Mountain Iris Dr
- 2236 Alpine Dr
- 2087 Tundra Cir
- 2336 Dogwood Cir
- 2550 175th Ave
- 1936 Alpine Dr
- 1792 Crestview Ln
- 1788 Alpine Dr
- 2600 Reserve Ct
- 1220 W 170th Ave
- 1181 W 170th Ave
- 2342 Hickory Place
- 17012 Lipan St
- 2305 Prospect Ln
- 2861 Eagle Cir
- 1461 Hickory Ct
- 718 176th Ave
- 723 176th Ave
- 1434 Hickory Dr
