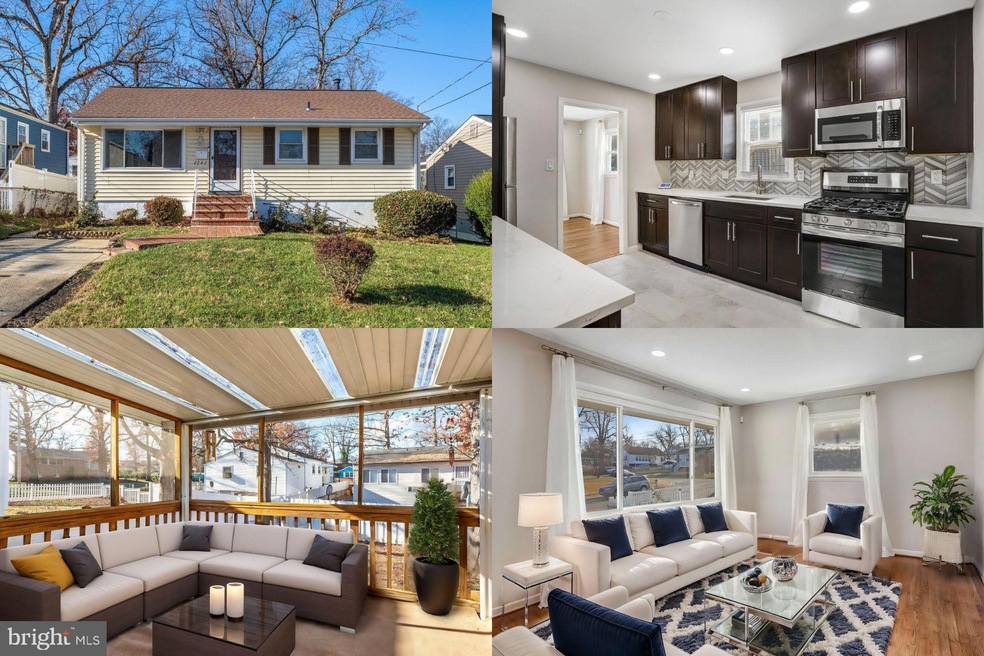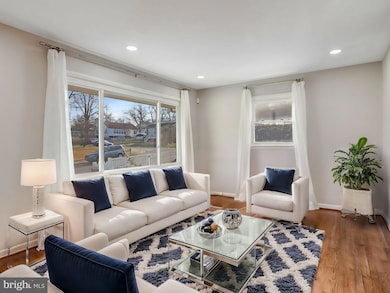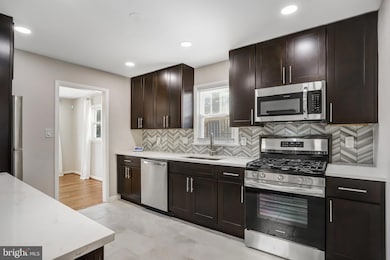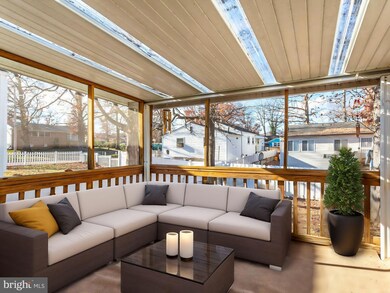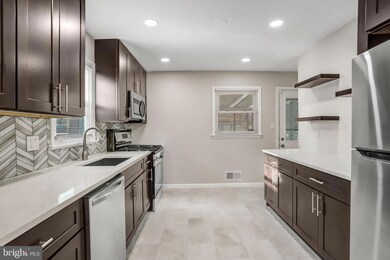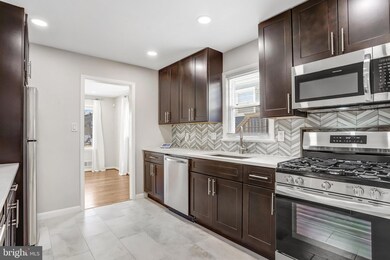
2202 Vermont Ave Hyattsville, MD 20785
Greater Landover NeighborhoodHighlights
- Raised Ranch Architecture
- No HOA
- Forced Air Heating and Cooling System
About This Home
As of January 2025Welcome to main level living at its finest! This beautifully renovated family residence combines timeless charm with modern functionality, offering a perfect blend of style, space, and comfort. The thoughtfully updated main level is bathed in natural light, with the living room featuring large windows that create a bright and inviting atmosphere, perfect for family gatherings or quiet relaxation. The main level offers beautifully finished hardwood floors throughout, adding warmth and elegance to every room. The updated kitchen is a chef's dream, featuring added cabinetry and countertops to maximize storage and cooking space, along with top-of-the-line stainless steel appliances, modern chevron tile backsplash, ceramic tile floor, and elegant finishes. Bright, spacious bedrooms provide a relaxing retreat for every family member, while the modern bathrooms boast premium fixtures and finishes.
Accepting Back up Offers
The fully finished expansive basement offers endless possibilities, including a convenient bonus room that could serve as a fourth bedroom, office, hobby room, den, or additional storage. Whether you envision the basement as a recreation room, home office, gym, or guest suite, it provides a perfect extension of your living space. Smart storage solutions throughout the home ensure every inch is utilized efficiently, while functional updates such as new flooring, lighting, and energy-efficient windows enhance convenience and sustainability. Step outside to a beautifully landscaped yard featuring a covered patio that can easily be transformed into a three-season room, perfect for enjoying outdoor living throughout the year. Other significant upgrades to this home are the brand new roof and replacement windows. This home has been meticulously cared for, ensuring it is move-in ready and designed to provide years of comfort and enjoyment. With tasteful exterior updates that add impressive curb appeal, this property is truly a warm and inviting haven, all just a short drive into Washington, DC and close to all the district has to offer. Don’t miss the opportunity to make this exceptional home yours!
Last Agent to Sell the Property
Keller Williams Chantilly Ventures, LLC License #0225174916

Home Details
Home Type
- Single Family
Est. Annual Taxes
- $4,099
Year Built
- Built in 1963 | Remodeled in 2024
Lot Details
- 5,000 Sq Ft Lot
- Property is zoned RSF65
Parking
- Driveway
Home Design
- Raised Ranch Architecture
- Block Foundation
- Frame Construction
Interior Spaces
- Property has 2 Levels
Bedrooms and Bathrooms
- 3 Main Level Bedrooms
Finished Basement
- Walk-Out Basement
- Basement Fills Entire Space Under The House
Schools
- Columbia Park Elementary School
- G. James Gholson Middle School
- Fairmont Heights High School
Utilities
- Forced Air Heating and Cooling System
- Cooling System Utilizes Natural Gas
- Electric Water Heater
Community Details
- No Home Owners Association
- Columbia Park Subdivision
Listing and Financial Details
- Assessor Parcel Number 17131407329
Map
Home Values in the Area
Average Home Value in this Area
Property History
| Date | Event | Price | Change | Sq Ft Price |
|---|---|---|---|---|
| 01/29/2025 01/29/25 | Sold | $406,000 | +1.5% | $226 / Sq Ft |
| 12/11/2024 12/11/24 | For Sale | $400,000 | -- | $222 / Sq Ft |
Tax History
| Year | Tax Paid | Tax Assessment Tax Assessment Total Assessment is a certain percentage of the fair market value that is determined by local assessors to be the total taxable value of land and additions on the property. | Land | Improvement |
|---|---|---|---|---|
| 2024 | $4,499 | $275,933 | $0 | $0 |
| 2023 | $2,912 | $261,900 | $70,200 | $191,700 |
| 2022 | $2,870 | $258,133 | $0 | $0 |
| 2021 | $4,234 | $254,367 | $0 | $0 |
| 2020 | $3,057 | $250,600 | $60,100 | $190,500 |
| 2019 | $3,241 | $226,333 | $0 | $0 |
| 2018 | $3,401 | $202,067 | $0 | $0 |
| 2017 | $2,883 | $177,800 | $0 | $0 |
| 2016 | -- | $167,267 | $0 | $0 |
| 2015 | $2,521 | $156,733 | $0 | $0 |
| 2014 | $2,521 | $146,200 | $0 | $0 |
Mortgage History
| Date | Status | Loan Amount | Loan Type |
|---|---|---|---|
| Open | $65,000 | Credit Line Revolving |
Deed History
| Date | Type | Sale Price | Title Company |
|---|---|---|---|
| Deed | -- | -- | |
| Deed | $19,500 | -- |
Similar Homes in Hyattsville, MD
Source: Bright MLS
MLS Number: MDPG2134710
APN: 13-1407329
- 2213 Columbia Ave
- 2207 Oregon Ave
- 6701 Duluth St
- 6516 Columbia Terrace
- 1928 Columbia Ave
- 6835 Forest Terrace
- 6800 Camden St
- 1803 Oregon Ave
- 1607 Roosevelt Ave
- 7109 Kent Town Dr
- 2515 Kent Town Place Unit A
- 2515 Kent Town Place Unit B
- 6892 Hawthorne St
- 1740 Countrywood Ct
- 2604 Kent Village Dr
- 2724 Duvall Ridge Rd Unit 423
- 1505 Warren Ave
- 1529 Hunt Ave
- 1528 Hunt Ave
- 7119 Resolution Way
