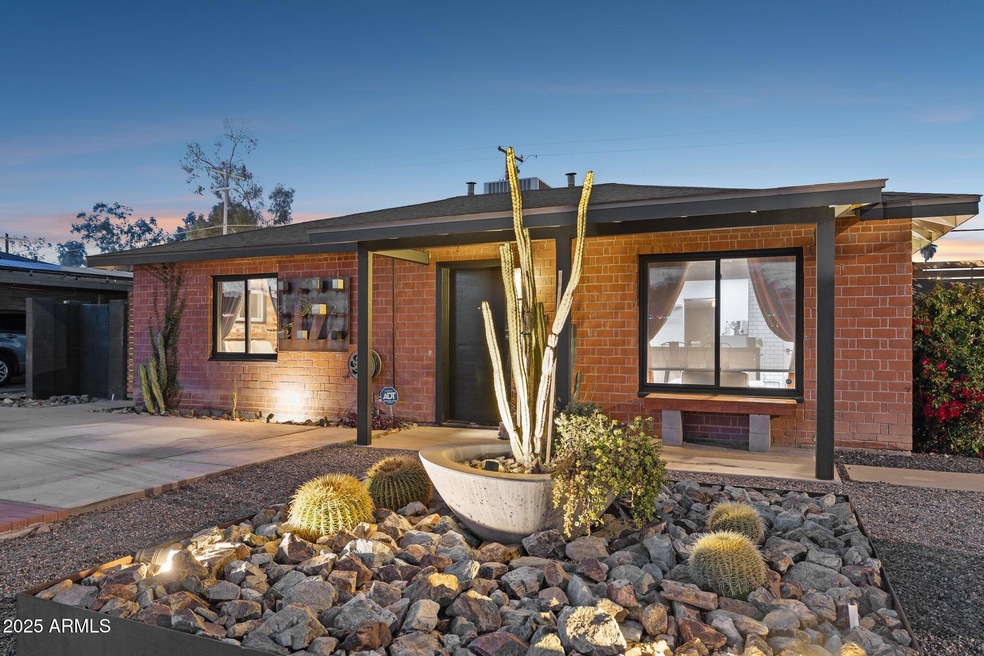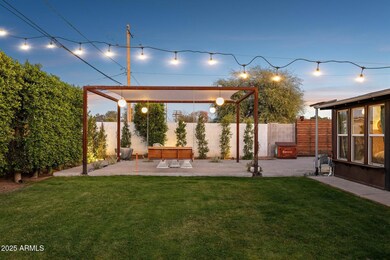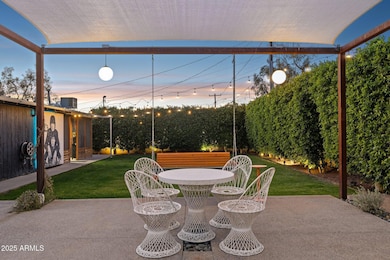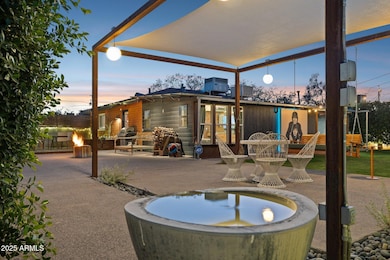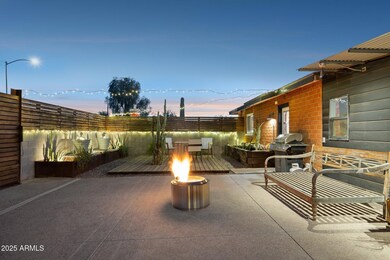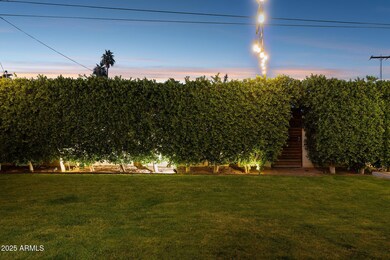
2202 W Fairmount Ave Phoenix, AZ 85015
Highlights
- The property is located in a historic district
- RV Gated
- Property is near public transit
- Phoenix Coding Academy Rated A
- Gated Parking
- Corner Lot
About This Home
As of February 2025''You were only waiting for this moment to arise.'' This historic c.1951 bond brick Alfred Anderson home sings with character and invites you to be a part of its melody. Beyond the killer curb appeal with desert-adapted landscape, sits this adorable jewel box in the heart of the Westwood Estates historic district. Unusually rich in character, this home was remodeled to impeccable standards with a cohesive contemporary design inside and out. Being listed on the National Register of Historic Places, makes it eligible for access to grants, assistance with restoration and tax incentives. Recently approved tax reclassification will save owner-occupants 50% on the property taxes in 2025! The light-filled, open floorplan prioritizes comfort and leans into its mid-century roots. Easy-care polished concrete floors flow throughout, with exposed interior brick accent walls and smooth-coat drywall. The kitchen opens to the living space and is a dream to prep and enjoy meals in. Contemporary design elements include flat panel cabinetry, laminate counters with waterfall edge, apron sink and terrazzo tile wall accents. Kitchen essentials include a stainless steel appliance package, breakfast bar island and a walk-in pantry. A permitted 350 square foot primary suite addition pairs beautifully with the original floorplan and incorporates a private bathroom and a walk-in closet. The spacious primary bath offers space to relax and refresh in the oversized shower with ceiling-mounted rain head and new frameless glass enclosure. The custom steel and wood vanity features a concrete counter with dual sinks. The hall bathroom highlights a restored 1950s cast iron tub with classic subway tile surround, wall-mounted floating concrete sink and concrete floors. The 2nd bedroom opens to the Arizona room with a sliding glass door. Prepare to fall in love with the dream backyard that has been 10+ years in the making! The iconic landscape design incorporates multiple entertaining areas and many desert-friendly materials to create an inimitable indoor/outdoor connection. The custom steel pergola with shade cover and retro globe pendants offers an epic space to entertain year-round with scored, exposed aggregate concrete slab underfoot. The kitchen opens to a redwood deck surrounded by custom planter beds. Ficus hedges ensure privacy, while the lush lawn provides an area for recreation. Custom redwood and steel rolling RV gate and privacy screens/fence toppers bring modern appeal to the yard. Cast concrete fountain and planters were made custom for this home and will convey. Don't miss the screened-in Arizona room (not included in the square footage). The exterior spaces are perfect from 'Here comes the Sun' to 'Mr. Moonlight', with a huge custom, backlit Beatles painting adorning the rear of the home. Night lighting includes low-voltage landscape lights and bistro lights strung overhead. Additional home upgrades include: copper plumbing, dual pane windows, ceiling fans, built-in shelving and Ring doorbell. Also, the driveway is set up to receive the structure for an attached carport. Not only is the neighborhood designated historic (read: cool architecture worth preserving!), its hip location is close to all the best destinations in central and downtown Phoenix. Whether you are hitting a Suns game downtown, looking to check out new music + galleries of Roosevelt Row, or hungry for the best local cuisine, this house is an easy 10 minutes from it all. Easy access to Sprouts, Starbucks, Phoenix College, GCU and the I-17 freeway. This treasured home is truly one-of-a-kind.
Home Details
Home Type
- Single Family
Est. Annual Taxes
- $1,545
Year Built
- Built in 1951
Lot Details
- 6,525 Sq Ft Lot
- Desert faces the front and back of the property
- Block Wall Fence
- Corner Lot
- Front and Back Yard Sprinklers
- Sprinklers on Timer
- Grass Covered Lot
Home Design
- Designed by Alfred Anderson Architects
- Brick Exterior Construction
- Composition Roof
Interior Spaces
- 1,286 Sq Ft Home
- 1-Story Property
- Ceiling Fan
- Double Pane Windows
- Low Emissivity Windows
- Vinyl Clad Windows
- Concrete Flooring
- Security System Owned
Kitchen
- Kitchen Updated in 2024
- Eat-In Kitchen
- Breakfast Bar
- Kitchen Island
- Laminate Countertops
Bedrooms and Bathrooms
- 3 Bedrooms
- Bathroom Updated in 2024
- 2 Bathrooms
- Dual Vanity Sinks in Primary Bathroom
Parking
- 2 Carport Spaces
- Side or Rear Entrance to Parking
- Gated Parking
- RV Gated
Accessible Home Design
- No Interior Steps
Outdoor Features
- Covered patio or porch
- Outdoor Storage
Location
- Property is near public transit
- Property is near a bus stop
- The property is located in a historic district
Schools
- Westwood Elementary School
- James W. Rice Elementary Middle School
- Alhambra High School
Utilities
- Refrigerated Cooling System
- Heating Available
- High Speed Internet
- Cable TV Available
Community Details
- No Home Owners Association
- Association fees include no fees
- Built by Alfred Anderson
- Westwood Estates 4 Subdivision, Mid Century Ranch Floorplan
Listing and Financial Details
- Tax Lot 1
- Assessor Parcel Number 110-05-106
Map
Home Values in the Area
Average Home Value in this Area
Property History
| Date | Event | Price | Change | Sq Ft Price |
|---|---|---|---|---|
| 02/06/2025 02/06/25 | Sold | $500,000 | 0.0% | $389 / Sq Ft |
| 01/13/2025 01/13/25 | Pending | -- | -- | -- |
| 01/10/2025 01/10/25 | For Sale | $499,900 | +212.4% | $389 / Sq Ft |
| 09/19/2014 09/19/14 | Sold | $160,000 | -3.0% | $133 / Sq Ft |
| 08/02/2014 08/02/14 | Pending | -- | -- | -- |
| 07/29/2014 07/29/14 | Price Changed | $164,900 | -2.9% | $137 / Sq Ft |
| 07/21/2014 07/21/14 | Price Changed | $169,900 | -5.6% | $142 / Sq Ft |
| 07/15/2014 07/15/14 | Price Changed | $179,900 | -5.3% | $150 / Sq Ft |
| 07/11/2014 07/11/14 | For Sale | $189,900 | +221.9% | $158 / Sq Ft |
| 05/17/2012 05/17/12 | Sold | $59,000 | +47.9% | $63 / Sq Ft |
| 04/25/2012 04/25/12 | Pending | -- | -- | -- |
| 04/24/2012 04/24/12 | For Sale | $39,900 | 0.0% | $43 / Sq Ft |
| 03/27/2012 03/27/12 | Pending | -- | -- | -- |
| 03/14/2012 03/14/12 | For Sale | $39,900 | -- | $43 / Sq Ft |
Tax History
| Year | Tax Paid | Tax Assessment Tax Assessment Total Assessment is a certain percentage of the fair market value that is determined by local assessors to be the total taxable value of land and additions on the property. | Land | Improvement |
|---|---|---|---|---|
| 2025 | $1,545 | $6,013 | -- | -- |
| 2024 | $1,555 | $11,453 | -- | -- |
| 2023 | $1,555 | $26,470 | $5,290 | $21,180 |
| 2022 | $1,531 | $20,580 | $4,110 | $16,470 |
| 2021 | $1,560 | $17,730 | $3,540 | $14,190 |
| 2020 | $1,495 | $17,380 | $3,470 | $13,910 |
| 2019 | $1,477 | $14,900 | $2,980 | $11,920 |
| 2018 | $1,354 | $13,520 | $2,700 | $10,820 |
| 2017 | $1,338 | $10,710 | $2,140 | $8,570 |
| 2016 | $792 | $8,730 | $1,740 | $6,990 |
| 2015 | $752 | $7,560 | $1,510 | $6,050 |
Mortgage History
| Date | Status | Loan Amount | Loan Type |
|---|---|---|---|
| Open | $475,000 | New Conventional | |
| Previous Owner | $236,000 | New Conventional | |
| Previous Owner | $127,200 | New Conventional | |
| Previous Owner | $120,000 | New Conventional | |
| Previous Owner | $32,500 | Credit Line Revolving | |
| Previous Owner | $113,850 | New Conventional | |
| Previous Owner | $152,000 | Unknown | |
| Previous Owner | $108,034 | New Conventional | |
| Previous Owner | $88,925 | Purchase Money Mortgage |
Deed History
| Date | Type | Sale Price | Title Company |
|---|---|---|---|
| Warranty Deed | $500,000 | Old Republic Title Agency | |
| Warranty Deed | $160,000 | Chicago Title Agency Inc | |
| Cash Sale Deed | $59,000 | None Available | |
| Trustee Deed | $137,311 | Accommodation | |
| Special Warranty Deed | -- | First American Title Ins Co | |
| Special Warranty Deed | $126,500 | First American Title Ins Co | |
| Trustee Deed | $163,601 | First American Title Ins Co | |
| Interfamily Deed Transfer | -- | Camelback Title Agency Llc | |
| Warranty Deed | $109,000 | First American Title Ins Co | |
| Warranty Deed | $87,000 | First American Title Ins Co | |
| Interfamily Deed Transfer | -- | Land Title Agency | |
| Interfamily Deed Transfer | -- | Land Title Agency | |
| Warranty Deed | $90,000 | Land Title Agency |
Similar Homes in Phoenix, AZ
Source: Arizona Regional Multiple Listing Service (ARMLS)
MLS Number: 6799927
APN: 110-05-106
- 2224 W Fairmount Ave
- 2146 W Indianola Ave
- 4010 N 21st Dr
- 2122 W Piccadilly Rd
- 3105 W Indian School Rd
- 3636 N 21st Ave
- 3607 N 21st Ave
- 2317 W Whitton Ave
- 2140 W Mitchell Dr
- 4122 N 23rd Dr
- 2401 W Weldon Ave
- 2211 W Mitchell Dr
- 1919 W Fairmount Ave
- 2202 W Heatherbrae Dr
- 2210 W Heatherbrae Dr
- 3520 N 24th Dr
- 2237 W Glenrosa Ave
- 2423 W Whitton Ave
- 4220 N 20th Ave
- 1901 W Weldon Ave Unit 1
