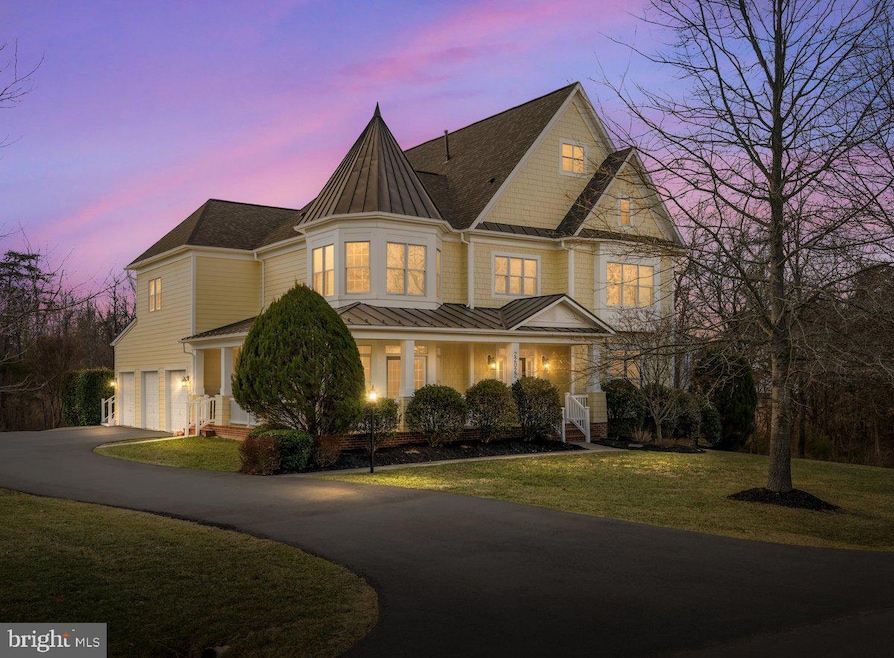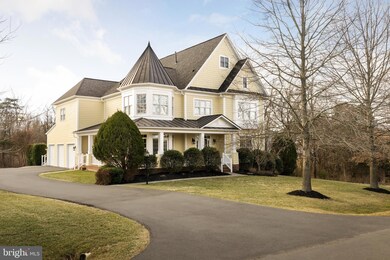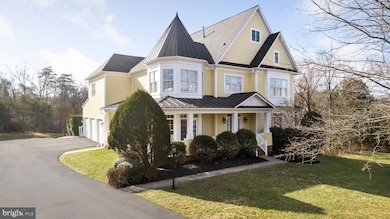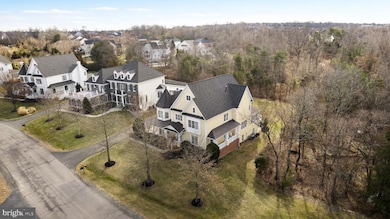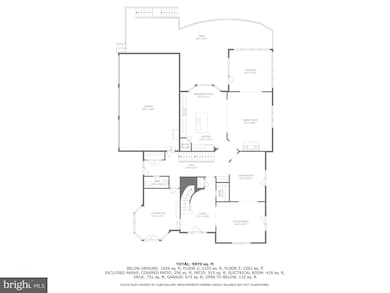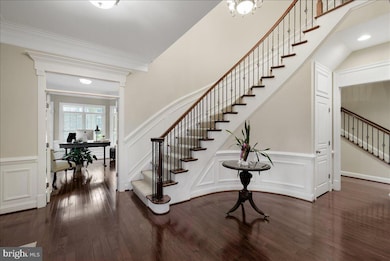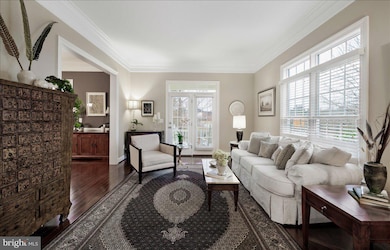
22022 Auction Barn Dr Ashburn, VA 20148
Highlights
- Second Kitchen
- Home fronts a creek
- Curved or Spiral Staircase
- Mill Run Elementary School Rated A
- Open Floorplan
- Creek or Stream View
About This Home
As of April 2025DUE TO HIGH DEMAND OFFER DEADLINE: 5PM Wednesday 3/19/25. Coveted Village of Waxpool neighborhood property available for the first time! One of the best lots in the neighborhood with a buffer lot to the side & privacy behind. Enjoy the blank slate of a flat backyard and the creek that runs through the empty lot beside you. Plenty of outdoor and indoor entertaining spaces, from the wrap around front and side porches, to the deck (2015) off the kitchen & sunroom, to the covered patio and fireplace area. Enter through the stately foyer with stunning curved staircase and open to 2nd story views. The front of the main floor invites you to spread out either into the living room to formally entertain & sit, or to the bright turetted office space. The flow of this property makes sense for owners & guests alike, from the side and garage entry and more private family staircase tucked in the back, and the grande entrance straight into the show stopping updated kitchen. Completed in 2022, this kitchen remodel is the tops with Taj Mahal quartzite, golden accents, marvelous hood, top of the line JennAir and Kitchen Aid Cafe line appliances, and the style to impress. Open concept living in the back of the main level allows for flow and the sunroom is the most tranquil place to relax after a hard day. The upstairs features 4 bedrooms, all with attached bathrooms. The primary suite has massive opportunities to turn the additional room into what you need. In the basement, you'll find a fully finished area complete with pool table, media area, wet bar/kitchen, work out room, additional bedroom and a full bath. Water heater new in 2023, HVAC system new in 2019 complete with Air Scrubber, Roof new in 2021. Low HOAs for the area, & a great commuter location. Come on over before it is gone!
Last Buyer's Agent
Patricia Ammann
Redfin Corporation License #0225196377

Home Details
Home Type
- Single Family
Est. Annual Taxes
- $13,473
Year Built
- Built in 2007 | Remodeled in 2022
Lot Details
- 0.54 Acre Lot
- Home fronts a creek
- Partially Fenced Property
- Private Lot
- Secluded Lot
- Premium Lot
- Level Lot
- Back and Front Yard
- Property is in excellent condition
- Property is zoned R1
HOA Fees
- $89 Monthly HOA Fees
Parking
- 3 Car Attached Garage
- 6 Driveway Spaces
- Parking Storage or Cabinetry
- Side Facing Garage
- Garage Door Opener
Home Design
- Colonial Architecture
- Poured Concrete
- Architectural Shingle Roof
- Concrete Perimeter Foundation
- HardiePlank Type
- Stick Built Home
- CPVC or PVC Pipes
Interior Spaces
- Property has 3 Levels
- Open Floorplan
- Curved or Spiral Staircase
- Dual Staircase
- Sound System
- Bar
- Chair Railings
- Crown Molding
- Tray Ceiling
- Ceiling height of 9 feet or more
- Ceiling Fan
- Recessed Lighting
- Fireplace Mantel
- Gas Fireplace
- Double Hung Windows
- French Doors
- Entrance Foyer
- Family Room Off Kitchen
- Living Room
- Formal Dining Room
- Den
- Recreation Room
- Game Room
- Sun or Florida Room
- Utility Room
- Home Gym
- Creek or Stream Views
- Attic
Kitchen
- Second Kitchen
- Breakfast Area or Nook
- Butlers Pantry
- Built-In Double Oven
- Six Burner Stove
- Cooktop with Range Hood
- Built-In Microwave
- Dishwasher
- Stainless Steel Appliances
- Kitchen Island
- Upgraded Countertops
- Disposal
Flooring
- Wood
- Carpet
- Ceramic Tile
Bedrooms and Bathrooms
- En-Suite Primary Bedroom
- En-Suite Bathroom
- Walk-In Closet
- Hydromassage or Jetted Bathtub
- Bathtub with Shower
- Walk-in Shower
Laundry
- Laundry Room
- Laundry on upper level
- Front Loading Dryer
- Front Loading Washer
Finished Basement
- Heated Basement
- Walk-Out Basement
- Connecting Stairway
- Interior and Exterior Basement Entry
- Sump Pump
- Basement Windows
Accessible Home Design
- Chairlift
Eco-Friendly Details
- Energy-Efficient Appliances
- Air Purifier
- Air Cleaner
Outdoor Features
- Stream or River on Lot
- Deck
- Patio
- Rain Gutters
- Wrap Around Porch
Utilities
- Forced Air Zoned Heating and Cooling System
- Air Filtration System
- Humidifier
- Air Source Heat Pump
- Programmable Thermostat
- Underground Utilities
- 200+ Amp Service
- Natural Gas Water Heater
Community Details
- Association fees include management
- Village Of Waxpool HOA
- Village Of Waxpool Subdivision
- Property Manager
Listing and Financial Details
- Tax Lot 21
- Assessor Parcel Number 156169758000
Map
Home Values in the Area
Average Home Value in this Area
Property History
| Date | Event | Price | Change | Sq Ft Price |
|---|---|---|---|---|
| 04/21/2025 04/21/25 | Sold | $1,850,000 | +1.4% | $310 / Sq Ft |
| 03/20/2025 03/20/25 | Off Market | $1,825,000 | -- | -- |
| 03/19/2025 03/19/25 | Pending | -- | -- | -- |
| 03/14/2025 03/14/25 | For Sale | $1,825,000 | -- | $306 / Sq Ft |
Tax History
| Year | Tax Paid | Tax Assessment Tax Assessment Total Assessment is a certain percentage of the fair market value that is determined by local assessors to be the total taxable value of land and additions on the property. | Land | Improvement |
|---|---|---|---|---|
| 2024 | $13,474 | $1,557,640 | $425,400 | $1,132,240 |
| 2023 | $12,826 | $1,465,880 | $425,400 | $1,040,480 |
| 2022 | $11,741 | $1,319,210 | $315,400 | $1,003,810 |
| 2021 | $10,999 | $1,122,320 | $290,400 | $831,920 |
| 2020 | $11,113 | $1,073,730 | $255,400 | $818,330 |
| 2019 | $10,708 | $1,024,650 | $235,400 | $789,250 |
| 2018 | $10,564 | $973,630 | $225,400 | $748,230 |
| 2017 | $10,786 | $958,730 | $225,400 | $733,330 |
| 2016 | $11,071 | $966,880 | $0 | $0 |
| 2015 | $10,832 | $728,990 | $0 | $728,990 |
| 2014 | $9,710 | $628,720 | $0 | $628,720 |
Mortgage History
| Date | Status | Loan Amount | Loan Type |
|---|---|---|---|
| Open | $846,000 | Construction | |
| Previous Owner | $100,000 | Credit Line Revolving | |
| Previous Owner | $820,500 | New Conventional | |
| Previous Owner | $82,000 | Unknown |
Deed History
| Date | Type | Sale Price | Title Company |
|---|---|---|---|
| Gift Deed | -- | -- |
Similar Homes in Ashburn, VA
Source: Bright MLS
MLS Number: VALO2087130
APN: 156-16-9758
- 21994 Auction Barn Dr
- 42900 Ridgeway Dr
- 42801 Ridgeway Dr
- 42754 Hollowind Ct
- 22034 Stone Hollow Dr
- 22278 Avery Park Terrace
- 22281 Pinecroft Terrace
- 22278 Pinecroft Terrace
- 21518 Tithables Cir
- 21514 Tithables Cir
- 42925 Ellzey Dr
- 42811 Ravenglass Dr
- 42992 Vestry Ct
- 21893 Hawksbury Terrace
- 21905 Sweet Bay Terrace
- 40396 Milford Dr
- 21519 Arbor Glen Ct
- 22462 Faith Terrace
- 42682 Redeemer Terrace
- 42893 Vestals Gap Dr
