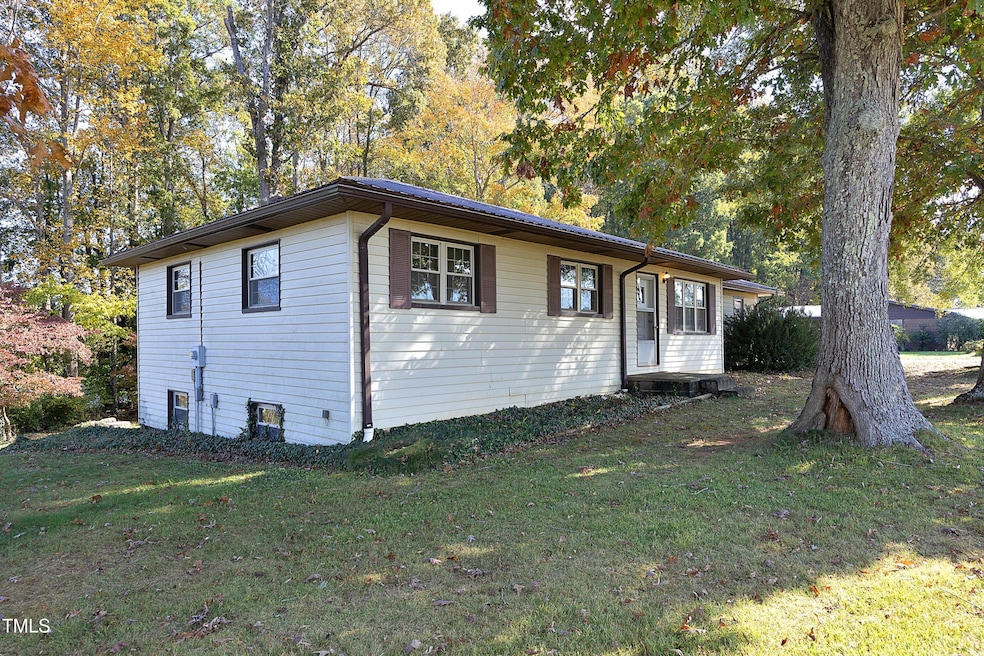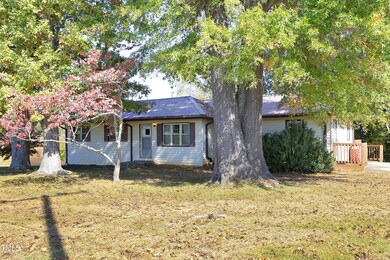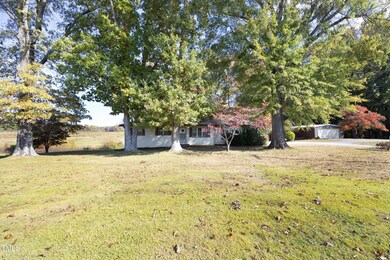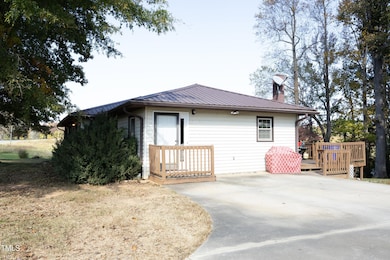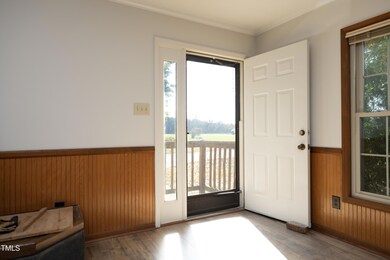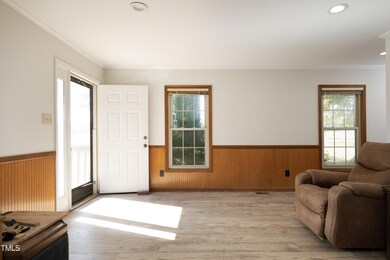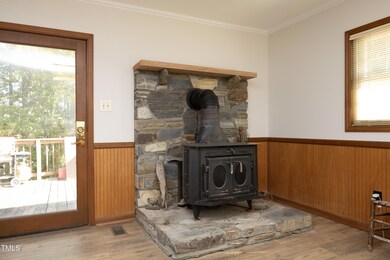
2203 Efland Cedar Grove Rd Efland, NC 27243
Cheeks NeighborhoodHighlights
- Pond View
- No HOA
- Bathtub with Shower
- Deck
- Eat-In Kitchen
- Attic Fan
About This Home
As of January 2025You'll be blown away by the beauty of this property in a gorgeous country setting in Efland! Mature camellias and blueberry bushes that have historically produced pints of berries every year. Beautiful hardwood trees on property. Ideally located less than 15 minutes from charming downtown Hillsborough, the County Seat, and the sweet little town of Mebane. About 30 minutes from Chapel Hill and Durham. Just 40 minutes from Greensboro-even get to Raleigh in less than an hour! Brand new paint and flooring (Mohawk RevWood) throughout the home. Darling original kitchen cabinets. The expansive unfinished, walk-out basement has so much potential--game room, anyone?! Or leave it as-is for a ton of workshop or storage space. This home has been owned and lived in by the same family since they built it in 1960! The two shipping containers on the property do not convey. Seller wishes to take purple clematis near the side door at the deck with him-it was Mom's:)
Last Agent to Sell the Property
Joelle Miller
Relevate Real Estate Inc. License #291532

Home Details
Home Type
- Single Family
Est. Annual Taxes
- $1,105
Year Built
- Built in 1960
Lot Details
- 1.15 Acre Lot
- Lot Sloped Down
Property Views
- Pond
- Pasture
Home Design
- Block Foundation
- Metal Roof
- Lead Paint Disclosure
Interior Spaces
- 1,586 Sq Ft Home
- 1-Story Property
- Smooth Ceilings
- Ceiling Fan
- Family Room
- Dining Room
- Vinyl Flooring
- Attic Fan
Kitchen
- Eat-In Kitchen
- Electric Oven
- Free-Standing Electric Oven
Bedrooms and Bathrooms
- 3 Bedrooms
- 2 Full Bathrooms
- Primary bathroom on main floor
- Bathtub with Shower
Basement
- Walk-Out Basement
- Laundry in Basement
Parking
- 2 Parking Spaces
- 2 Open Parking Spaces
Outdoor Features
- Deck
Schools
- Central Elementary School
- Gravelly Hill Middle School
- Orange High School
Utilities
- Central Heating and Cooling System
- Well
- Septic Tank
Community Details
- No Home Owners Association
- To Be Added Subdivision
Listing and Financial Details
- Assessor Parcel Number 9846810807
Map
Home Values in the Area
Average Home Value in this Area
Property History
| Date | Event | Price | Change | Sq Ft Price |
|---|---|---|---|---|
| 01/06/2025 01/06/25 | Sold | $280,400 | -1.6% | $177 / Sq Ft |
| 11/18/2024 11/18/24 | Pending | -- | -- | -- |
| 10/25/2024 10/25/24 | For Sale | $285,000 | -- | $180 / Sq Ft |
Tax History
| Year | Tax Paid | Tax Assessment Tax Assessment Total Assessment is a certain percentage of the fair market value that is determined by local assessors to be the total taxable value of land and additions on the property. | Land | Improvement |
|---|---|---|---|---|
| 2024 | $1,290 | $117,800 | $32,300 | $85,500 |
| 2023 | $1,290 | $117,800 | $32,300 | $85,500 |
| 2022 | $1,232 | $117,800 | $32,300 | $85,500 |
| 2021 | $1,208 | $117,800 | $32,300 | $85,500 |
| 2020 | $1,108 | $101,700 | $22,700 | $79,000 |
Mortgage History
| Date | Status | Loan Amount | Loan Type |
|---|---|---|---|
| Open | $266,380 | New Conventional | |
| Previous Owner | $97,540 | Unknown | |
| Previous Owner | $70,000 | Purchase Money Mortgage |
Deed History
| Date | Type | Sale Price | Title Company |
|---|---|---|---|
| Warranty Deed | $280,500 | None Listed On Document | |
| Interfamily Deed Transfer | -- | None Available | |
| Interfamily Deed Transfer | -- | -- |
Similar Homes in Efland, NC
Source: Doorify MLS
MLS Number: 10060306
APN: 9846810807
- 711 Kentcie Ln
- 4200 Harmony Church Rd
- 1264 Wynnstar Ln
- Lot 2 Northpointe Farms Trail
- Lot 1 Northpointe Farms Trail
- 00 Northpointe Farms Trail
- 0 Northpointe Farms Trail
- Tbd Northpointe Farms Trail
- 1264 Wynn Starr Ln
- 000 Olivia Pope Way
- 00 Olivia Pope Way
- 0000 Olivia Pope Way
- Tbd N Frazier Rd
- 10 Conner Ridge Rd
- 328 Conner Ridge Rd
- Lot 9 Conner Ridge Rd
- Lot 10 Conner Ridge Rd
- 1335 Frazier Rd
- 1319 Frazier Rd
- Lot 3 Brookhollow Rd
