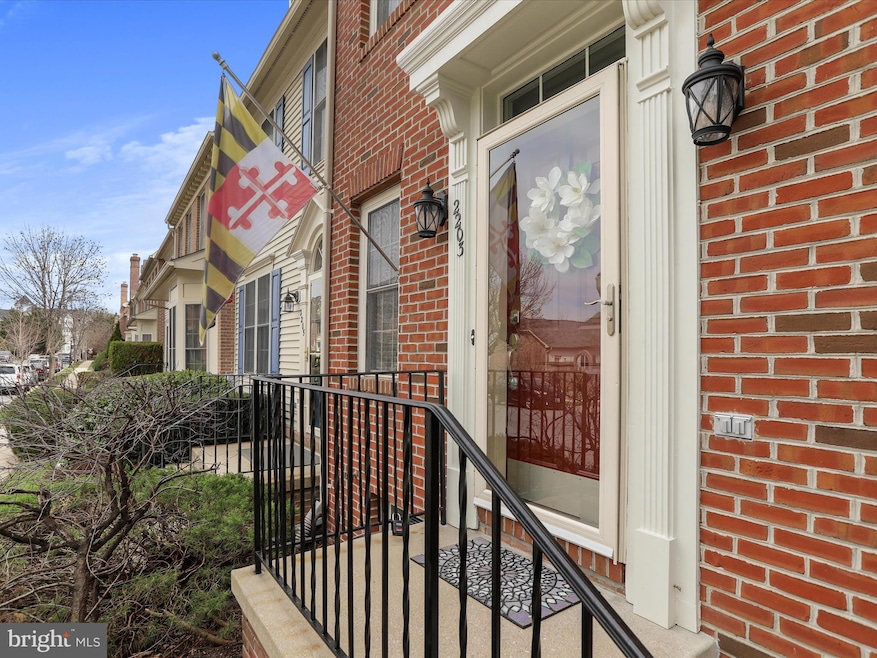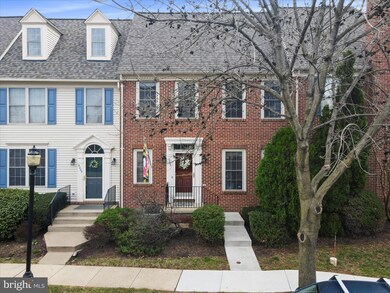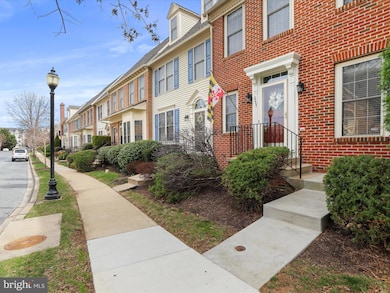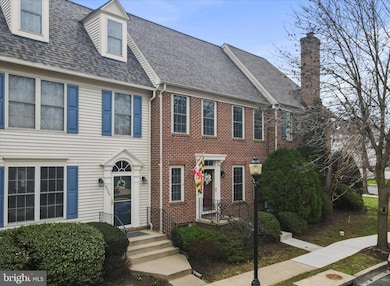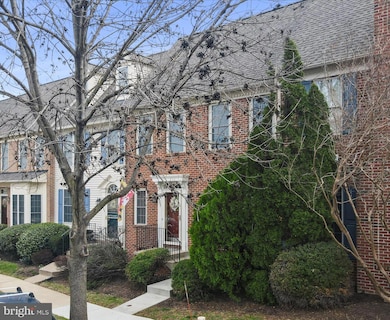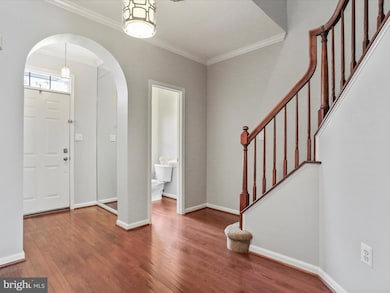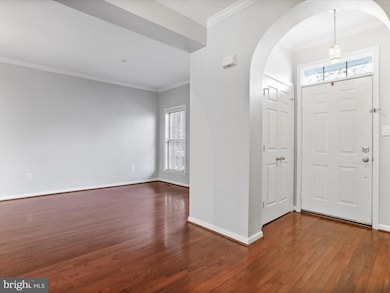
2203 Lamp Post Ln Frederick, MD 21701
Wormans Mill NeighborhoodHighlights
- Eat-In Gourmet Kitchen
- City View
- Curved or Spiral Staircase
- Walkersville High School Rated A-
- Open Floorplan
- 2-minute walk to Worman's Mill Village Square
About This Home
As of April 2025Experience the charm of this all-brick townhome in the highly sought-after Woman’s Mill community! Step into a bright and spacious main living area, where beautiful hardwood floors flow throughout the main level. The living and family rooms are bathed in natural light, creating a warm and inviting atmosphere. The kitchen offers ample cabinet space, a cozy breakfast nook, and access to a brand-new rear deck—perfect for outdoor entertaining, grilling, and enjoying fresh air. The deck leads to your private two-car parking area for added convenience. A half bath completes the main level. Upstairs, the primary suite boasts a walk-in closet and an en-suite bath, while two additional bedrooms share a second full bath. Laundry is conveniently located on the upper level. The finished basement provides endless possibilities with a large living area featuring a gas fireplace, a versatile space for an office, gym, or fourth bedroom, a half bath, and a utility/storage room. Enjoy all the amenities Woman’s Mill has to offer, including a pool, clubhouse, basketball and tennis courts, a game room, playground, and even a putting green. Just a short walk to local dining and personal services, with easy access to major shopping, restaurants, gyms, and commuter routes. Don’t miss this opportunity—schedule your showing today!
Townhouse Details
Home Type
- Townhome
Est. Annual Taxes
- $6,976
Year Built
- Built in 1999
Lot Details
- 2,092 Sq Ft Lot
- Partially Fenced Property
- Panel Fence
- Property is in very good condition
HOA Fees
- $98 Monthly HOA Fees
Home Design
- Colonial Architecture
- Bump-Outs
- Brick Exterior Construction
- Brick Foundation
- Asphalt Roof
- Active Radon Mitigation
Interior Spaces
- Property has 3 Levels
- Open Floorplan
- Curved or Spiral Staircase
- Crown Molding
- Ceiling height of 9 feet or more
- Recessed Lighting
- Screen For Fireplace
- Fireplace Mantel
- Double Pane Windows
- ENERGY STAR Qualified Windows
- Window Screens
- French Doors
- Entrance Foyer
- Family Room Off Kitchen
- Dining Room
- Game Room
- City Views
- Attic
- Finished Basement
Kitchen
- Eat-In Gourmet Kitchen
- Breakfast Area or Nook
- Gas Oven or Range
- Range Hood
- Microwave
- Ice Maker
- Dishwasher
- Upgraded Countertops
- Disposal
Flooring
- Wood
- Carpet
- Ceramic Tile
Bedrooms and Bathrooms
- 3 Bedrooms
- En-Suite Primary Bedroom
- En-Suite Bathroom
Laundry
- Laundry on upper level
- Washer and Dryer Hookup
Home Security
Parking
- 6 Parking Spaces
- 2 Driveway Spaces
Schools
- Walkersville High School
Utilities
- Forced Air Heating and Cooling System
- Vented Exhaust Fan
- Underground Utilities
- 200+ Amp Service
- Natural Gas Water Heater
- Municipal Trash
Additional Features
- Deck
- Suburban Location
Listing and Financial Details
- Tax Lot 19
- Assessor Parcel Number 1102222027
Community Details
Overview
- Association fees include management, pool(s), recreation facility, snow removal
- Wormans Mill HOA
- Wormans Mill Community
- Wormans Mill Subdivision
Amenities
- Common Area
- Clubhouse
- Community Center
- Recreation Room
Recreation
- Tennis Courts
- Community Basketball Court
- Community Playground
- Community Pool
- Pool Membership Available
- Jogging Path
Pet Policy
- No Pets Allowed
Security
- Storm Doors
Map
Home Values in the Area
Average Home Value in this Area
Property History
| Date | Event | Price | Change | Sq Ft Price |
|---|---|---|---|---|
| 04/11/2025 04/11/25 | Sold | $450,000 | 0.0% | $165 / Sq Ft |
| 03/26/2025 03/26/25 | Pending | -- | -- | -- |
| 03/20/2025 03/20/25 | For Sale | $450,000 | +47.5% | $165 / Sq Ft |
| 12/21/2018 12/21/18 | Sold | $305,000 | 0.0% | $100 / Sq Ft |
| 12/01/2018 12/01/18 | Pending | -- | -- | -- |
| 10/12/2018 10/12/18 | For Sale | $305,000 | 0.0% | $100 / Sq Ft |
| 09/28/2018 09/28/18 | Pending | -- | -- | -- |
| 08/07/2018 08/07/18 | Price Changed | $305,000 | -3.2% | $100 / Sq Ft |
| 07/24/2018 07/24/18 | Price Changed | $315,000 | -3.1% | $103 / Sq Ft |
| 07/01/2018 07/01/18 | For Sale | $325,000 | 0.0% | $107 / Sq Ft |
| 04/26/2016 04/26/16 | Rented | $1,950 | +3.2% | -- |
| 04/26/2016 04/26/16 | Under Contract | -- | -- | -- |
| 04/08/2016 04/08/16 | For Rent | $1,890 | -3.1% | -- |
| 04/10/2015 04/10/15 | Rented | $1,950 | 0.0% | -- |
| 04/10/2015 04/10/15 | Under Contract | -- | -- | -- |
| 03/20/2015 03/20/15 | For Rent | $1,950 | +2.9% | -- |
| 08/01/2013 08/01/13 | Rented | $1,895 | 0.0% | -- |
| 07/29/2013 07/29/13 | Under Contract | -- | -- | -- |
| 07/09/2013 07/09/13 | For Rent | $1,895 | -- | -- |
Tax History
| Year | Tax Paid | Tax Assessment Tax Assessment Total Assessment is a certain percentage of the fair market value that is determined by local assessors to be the total taxable value of land and additions on the property. | Land | Improvement |
|---|---|---|---|---|
| 2024 | $6,391 | $377,033 | $0 | $0 |
| 2023 | $5,904 | $343,567 | $0 | $0 |
| 2022 | $5,590 | $310,100 | $80,000 | $230,100 |
| 2021 | $5,454 | $305,167 | $0 | $0 |
| 2020 | $5,449 | $300,233 | $0 | $0 |
| 2019 | $5,309 | $295,300 | $70,000 | $225,300 |
| 2018 | $5,214 | $292,300 | $0 | $0 |
| 2017 | $5,136 | $295,300 | $0 | $0 |
| 2016 | $4,746 | $286,300 | $0 | $0 |
| 2015 | $4,746 | $276,700 | $0 | $0 |
| 2014 | $4,746 | $267,100 | $0 | $0 |
Mortgage History
| Date | Status | Loan Amount | Loan Type |
|---|---|---|---|
| Open | $310,500 | New Conventional | |
| Closed | $301,256 | FHA | |
| Closed | $299,475 | FHA | |
| Previous Owner | $314,000 | VA | |
| Previous Owner | $336,000 | VA | |
| Previous Owner | $335,400 | VA | |
| Previous Owner | $335,400 | VA | |
| Previous Owner | $280,000 | Adjustable Rate Mortgage/ARM | |
| Previous Owner | $280,000 | Adjustable Rate Mortgage/ARM | |
| Closed | -- | No Value Available |
Deed History
| Date | Type | Sale Price | Title Company |
|---|---|---|---|
| Deed | $305,000 | None Available | |
| Deed | $335,400 | -- | |
| Deed | $335,400 | -- | |
| Deed | $350,000 | -- | |
| Deed | $350,000 | -- | |
| Deed | $204,903 | -- |
Similar Homes in Frederick, MD
Source: Bright MLS
MLS Number: MDFR2060378
APN: 02-222027
- 2639 Bear Den Rd
- 2621 Bear Den Rd
- 2500 Waterside Dr Unit 306
- 2479 Five Shillings Rd
- 837 Dunbrooke Ct
- 2619 S Everly Dr
- 2606 Mill Race Rd
- 7925 Longmeadow Dr
- 7906 Longmeadow Dr
- 2617 Island Grove Blvd
- 8200 Red Wing Ct
- 2550 Island Grove Blvd
- 8107 Broadview Dr
- 2530 Island Grove Blvd
- 2524 Island Grove Blvd
- 3025 Stoner's Ford Way
- 3104 Osprey Way
- 102 Spring Bank Way
- 110 Spring Bank Way
- 108 Spring Bank Way
