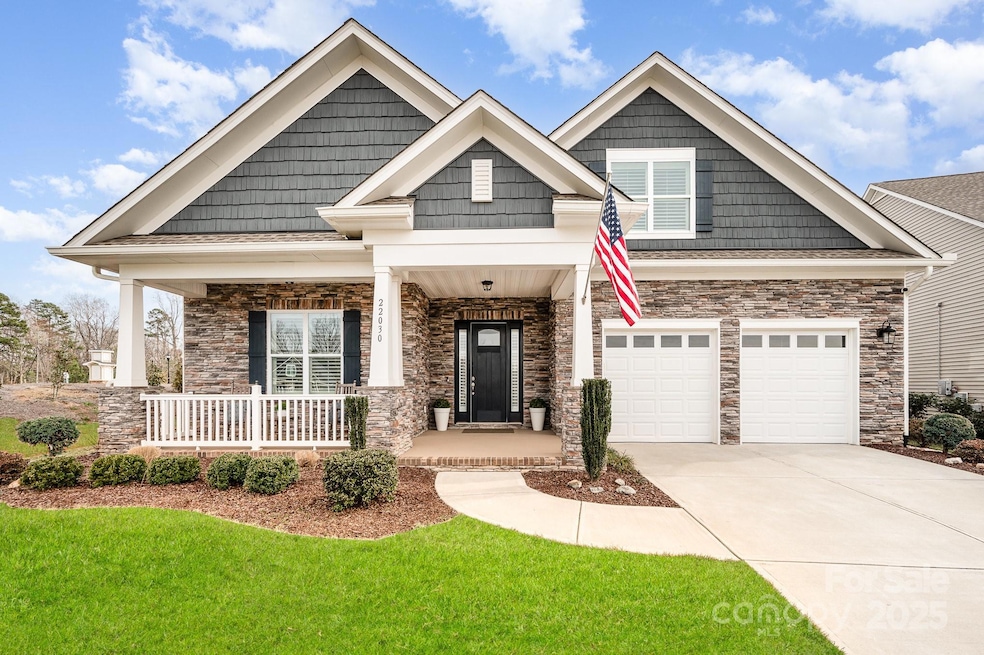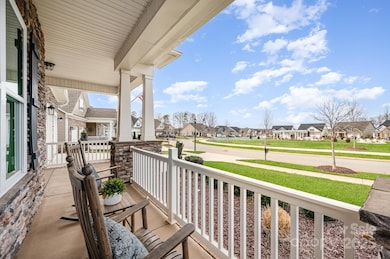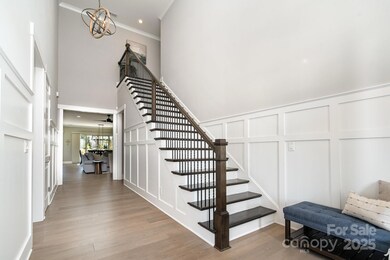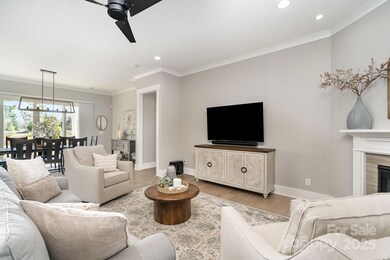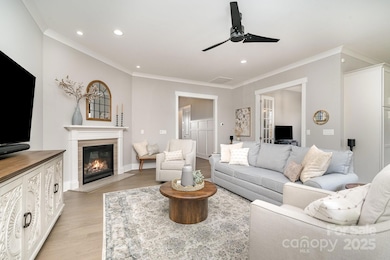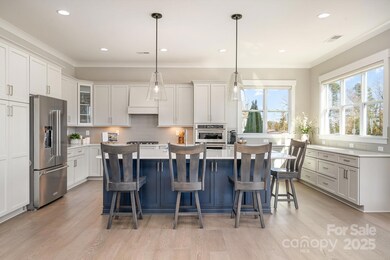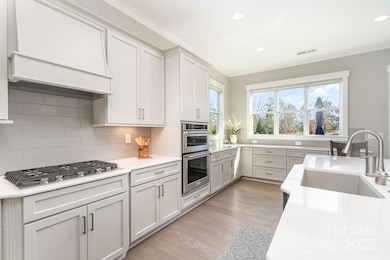
22030 Molly Harper Dr Cornelius, NC 28031
Highlights
- Concierge
- Fitness Center
- Open Floorplan
- Community Cabanas
- Senior Community
- Clubhouse
About This Home
As of April 2025Discover this exceptional home in sought-after Baileys Glen, a premier 55+ community in the LKN area. Nestled on a flat, private lot with a meticulously maintained yard, this home enjoys a prime location—flanked by the community entrance and a gathering area across the street. Relax on your front or rear covered porch and take in breathtaking cotton candy sunsets each evening, whether unwinding from the community’s many amenities or simply enjoying the serenity of home. Step inside to a welcoming foyer, where custom wainscoting and wide plank engineered hardwood floors set the stage for thoughtful design & upgrades. The grand staircase, highlighted by custom lighting, makes an elegant statement. Designed for comfort and functionality, the gourmet kitchen is a chef’s dream, featuring an oversized island, abundant cabinetry, and upgraded soft-close drawers with roll-outs for convenience. With flexible living spaces, ample storage, and top-tier upgrades, this home is truly a must-see!
Last Agent to Sell the Property
Helen Adams Realty Brokerage Email: rmangiapane@helenadamsrealty.com License #317408

Home Details
Home Type
- Single Family
Est. Annual Taxes
- $4,029
Year Built
- Built in 2021
Lot Details
- Private Lot
- Corner Lot
- Level Lot
- Irrigation
- Wooded Lot
- Lawn
- Property is zoned CZ(MPD)
HOA Fees
- $364 Monthly HOA Fees
Parking
- 2 Car Attached Garage
- Front Facing Garage
- Garage Door Opener
- Driveway
- 2 Open Parking Spaces
Home Design
- Traditional Architecture
- Slab Foundation
- Vinyl Siding
- Stone Veneer
Interior Spaces
- 2-Story Property
- Open Floorplan
- Self Contained Fireplace Unit Or Insert
- Gas Fireplace
- Insulated Windows
- Mud Room
- Entrance Foyer
- Great Room with Fireplace
- Home Security System
Kitchen
- Breakfast Bar
- Double Oven
- Gas Cooktop
- Microwave
- Dishwasher
- Kitchen Island
- Disposal
Flooring
- Wood
- Tile
Bedrooms and Bathrooms
- Split Bedroom Floorplan
- Walk-In Closet
- 3 Full Bathrooms
Laundry
- Laundry Room
- Washer and Electric Dryer Hookup
Accessible Home Design
- More Than Two Accessible Exits
Outdoor Features
- Covered patio or porch
- Fire Pit
- Outdoor Gas Grill
Schools
- Davidson K-8 Elementary And Middle School
- William Amos Hough High School
Utilities
- Zoned Heating and Cooling System
- Vented Exhaust Fan
- Heating System Uses Natural Gas
- Underground Utilities
- Cable TV Available
Listing and Financial Details
- Assessor Parcel Number 007-543-54
Community Details
Overview
- Senior Community
- Baileys Glen Master HOA, Phone Number (704) 895-0606
- Baileys Glen Subdivision
- Mandatory home owners association
Amenities
- Concierge
- Clubhouse
- Business Center
Recreation
- Tennis Courts
- Sport Court
- Indoor Game Court
- Recreation Facilities
- Fitness Center
- Community Cabanas
- Community Pool
- Putting Green
Map
Home Values in the Area
Average Home Value in this Area
Property History
| Date | Event | Price | Change | Sq Ft Price |
|---|---|---|---|---|
| 04/04/2025 04/04/25 | Sold | $1,050,000 | +2.4% | $291 / Sq Ft |
| 03/01/2025 03/01/25 | Pending | -- | -- | -- |
| 03/01/2025 03/01/25 | For Sale | $1,025,000 | -- | $284 / Sq Ft |
Tax History
| Year | Tax Paid | Tax Assessment Tax Assessment Total Assessment is a certain percentage of the fair market value that is determined by local assessors to be the total taxable value of land and additions on the property. | Land | Improvement |
|---|---|---|---|---|
| 2023 | $4,029 | $662,700 | $150,000 | $512,700 |
| 2022 | $4,029 | $480,300 | $150,000 | $330,300 |
| 2021 | $1,258 | $150,000 | $150,000 | $0 |
Mortgage History
| Date | Status | Loan Amount | Loan Type |
|---|---|---|---|
| Open | $806,500 | New Conventional |
Deed History
| Date | Type | Sale Price | Title Company |
|---|---|---|---|
| Warranty Deed | $1,050,000 | Master Title | |
| Special Warranty Deed | $674,000 | Thebeau & Associates Pa | |
| Warranty Deed | $270 | Thebeau & Associates Pa |
Similar Homes in Cornelius, NC
Source: Canopy MLS (Canopy Realtor® Association)
MLS Number: 4223169
APN: 007-543-54
- 19031 Brandon James Dr
- 19006 Brandon James Dr
- 14015 Cameryn Elise Dr
- 14007 Cameryn Elise Dr
- 12912 Bailey Rd
- 19117 Davidson Concord Rd
- 18637 Davidson Concord Rd
- 15909 Heath Aster Way
- 11330 James Coy Rd Unit Covington
- 11327 James Coy Rd
- 11318 James Coy Rd Unit Devonshire
- 19320 Davidson Concord Rd
- 12202 Anne Blount Alley
- 12619 Old Westbury Dr
- 12821 Mayes Rd
- 12813 Mayes Rd
- 12817 Mayes Rd
- 12326 Cranberry Glades Dr
- 18721 Dumbarton Oaks Dr
- 11332 Westbranch Pkwy
