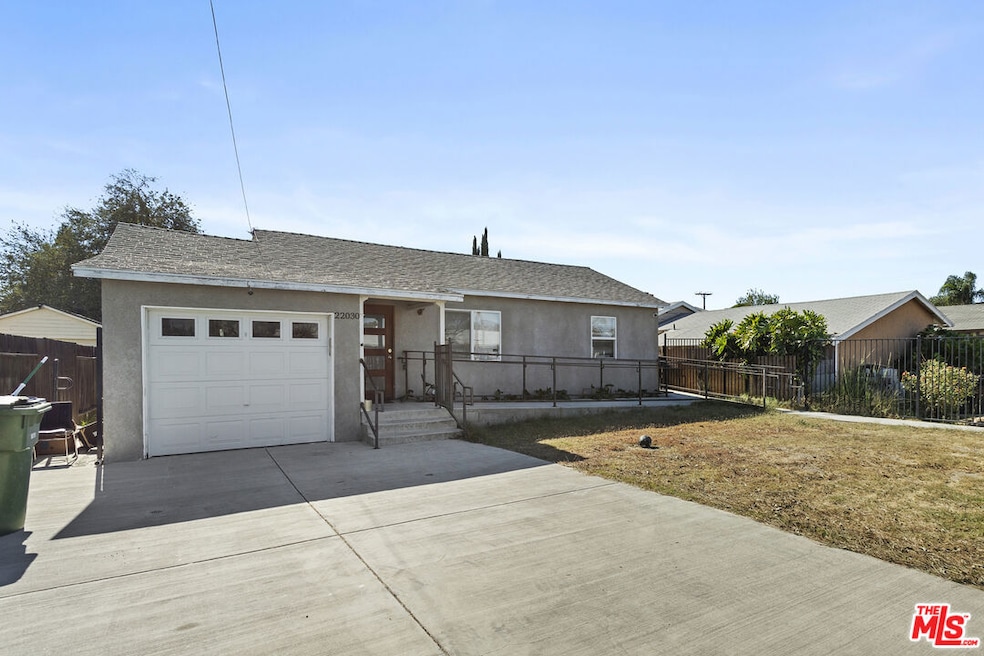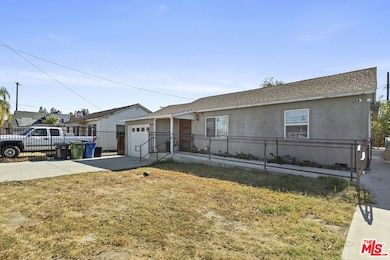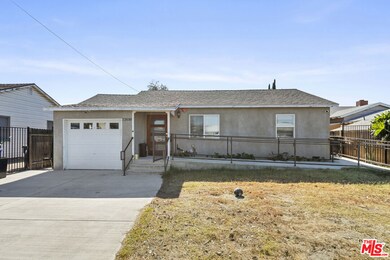
22030 Saticoy St Canoga Park, CA 91303
Canoga Park NeighborhoodHighlights
- City Lights View
- Traditional Architecture
- No HOA
- Open Floorplan
- Marble Countertops
- Double Pane Windows
About This Home
As of March 2025Exceptional Custom-Built Home with Endless Possibilities Perfect for Congregate Living! Welcome to this one-of-a-kind gem in the heart of Canoga Park! Boasting over 2,050 sqft of fully remodeled living space, this spacious 6-bedroom, 2-bath home offers unparalleled flexibility and functionality, making it an ideal choice for congregate living or multi-generational families. Designed with accessibility and safety in mind, this custom-built home features handicap access throughout, with each of the six bedrooms providing a private entry door to the outside for ultimate convenience and security. The entire property is equipped with a comprehensive fire sprinkler system, and an emergency generator ensures you're always prepared for power outages. Located just minutes from the Topanga Mall, movie theaters, and a variety of upscale restaurants, you'll enjoy the perfect balance of peaceful living and easy access to everything you need. Whether you're looking for a safe, secure environment for a care facility or a spacious, adaptable home for your family, this unique property offers it all! Don't miss the chance to own this truly exceptional home in one of Canoga Park's most sought-after areas. Schedule a tour today!
Home Details
Home Type
- Single Family
Est. Annual Taxes
- $12,928
Year Built
- Built in 1940
Lot Details
- 6,502 Sq Ft Lot
- Lot Dimensions are 50x130
- Gated Home
- Wood Fence
- Block Wall Fence
- Drip System Landscaping
- Front and Back Yard Sprinklers
- Back and Front Yard
- Property is zoned LAR1
Home Design
- Traditional Architecture
- Raised Foundation
- Shingle Roof
- Stucco
Interior Spaces
- 2,056 Sq Ft Home
- 1-Story Property
- Open Floorplan
- Crown Molding
- Double Pane Windows
- Blinds
- Window Screens
- French Doors
- Living Room
- Dining Area
- Laminate Flooring
- City Lights Views
Kitchen
- Oven or Range
- Microwave
- Dishwasher
- Marble Countertops
- Disposal
Bedrooms and Bathrooms
- 6 Bedrooms
- 2 Full Bathrooms
- Granite Bathroom Countertops
Laundry
- Laundry in Garage
- Gas Dryer Hookup
Home Security
- Carbon Monoxide Detectors
- Fire and Smoke Detector
Parking
- 2 Open Parking Spaces
- 2 Parking Spaces
Utilities
- Central Heating and Cooling System
- Water Heater
- Sewer in Street
Additional Features
- Rain Gutters
- City Lot
Community Details
- No Home Owners Association
Listing and Financial Details
- Assessor Parcel Number 2023-001-021
Map
Home Values in the Area
Average Home Value in this Area
Property History
| Date | Event | Price | Change | Sq Ft Price |
|---|---|---|---|---|
| 03/27/2025 03/27/25 | Sold | $1,010,000 | +1.2% | $491 / Sq Ft |
| 02/22/2025 02/22/25 | Pending | -- | -- | -- |
| 10/22/2024 10/22/24 | For Sale | $998,000 | +7.9% | $485 / Sq Ft |
| 06/17/2022 06/17/22 | Sold | $925,000 | +5.7% | $450 / Sq Ft |
| 10/20/2021 10/20/21 | Pending | -- | -- | -- |
| 07/09/2021 07/09/21 | For Sale | $875,000 | +150.0% | $426 / Sq Ft |
| 09/15/2015 09/15/15 | Sold | $350,000 | -4.1% | $470 / Sq Ft |
| 07/01/2015 07/01/15 | Pending | -- | -- | -- |
| 06/03/2015 06/03/15 | For Sale | $365,000 | -- | $491 / Sq Ft |
Tax History
| Year | Tax Paid | Tax Assessment Tax Assessment Total Assessment is a certain percentage of the fair market value that is determined by local assessors to be the total taxable value of land and additions on the property. | Land | Improvement |
|---|---|---|---|---|
| 2024 | $12,928 | $969,000 | $592,926 | $376,074 |
| 2023 | $11,669 | $943,500 | $696,150 | $247,350 |
| 2022 | $8,310 | $683,264 | $461,256 | $222,008 |
| 2021 | $8,203 | $669,867 | $452,212 | $217,655 |
| 2019 | $1,327 | $539,012 | $297,138 | $241,874 |
| 2018 | $4,539 | $364,140 | $291,312 | $72,828 |
| 2016 | $4,341 | $350,000 | $280,000 | $70,000 |
| 2015 | $2,893 | $228,486 | $174,183 | $54,303 |
| 2014 | $2,911 | $224,011 | $170,771 | $53,240 |
Mortgage History
| Date | Status | Loan Amount | Loan Type |
|---|---|---|---|
| Open | $959,500 | New Conventional | |
| Previous Owner | $902,500 | New Conventional | |
| Previous Owner | $455,000 | New Conventional | |
| Previous Owner | $65,000 | Commercial | |
| Previous Owner | $262,500 | New Conventional | |
| Previous Owner | $327,500 | New Conventional | |
| Previous Owner | $338,100 | Unknown | |
| Previous Owner | $122,300 | Stand Alone First | |
| Previous Owner | $120,600 | No Value Available |
Deed History
| Date | Type | Sale Price | Title Company |
|---|---|---|---|
| Quit Claim Deed | -- | First American Title Insurance | |
| Grant Deed | $1,010,000 | First American Title Insurance | |
| Deed | -- | Lawyers Title Company | |
| Grant Deed | $950,000 | Lawyers Title Company | |
| Grant Deed | $650,000 | Chicago Title Company | |
| Quit Claim Deed | -- | Chicago Title Company | |
| Interfamily Deed Transfer | -- | Chicago Title Company | |
| Quit Claim Deed | -- | Accommodation | |
| Interfamily Deed Transfer | -- | Accommodation | |
| Grant Deed | $350,000 | Chicago Title Company | |
| Interfamily Deed Transfer | -- | Oak Hills Land Title Agency | |
| Quit Claim Deed | -- | None Available | |
| Grant Deed | $134,000 | American Title |
Similar Homes in the area
Source: The MLS
MLS Number: 24-463941
APN: 2023-001-021
- 22027 Covello St
- 21820 Saticoy St Unit A
- 7551 Jordan Ave Unit 107
- 7551 Jordan Ave Unit 306
- 7737 Glade Ave
- 7800 Topanga Canyon Blvd Unit 323
- 21817 Charlotte Ct
- 7412 Vassar Ave
- 7752 Vassar Ave
- 7826 Topanga Canyon Blvd Unit 301
- 7826 Topanga Canyon Blvd Unit 231 (51)
- 7826 Topanga Canyon Blvd Unit 101
- 7826 Topanga Canyon Blvd Unit 5
- 22158 Elkwood St
- 7826 Topanga Unit 213
- 7716 Owensmouth Ave
- 22327 Gifford St
- 22113 Cantlay St
- 7904 Topanga Canyon Blvd
- 7254 Vassar Ave Unit 303


