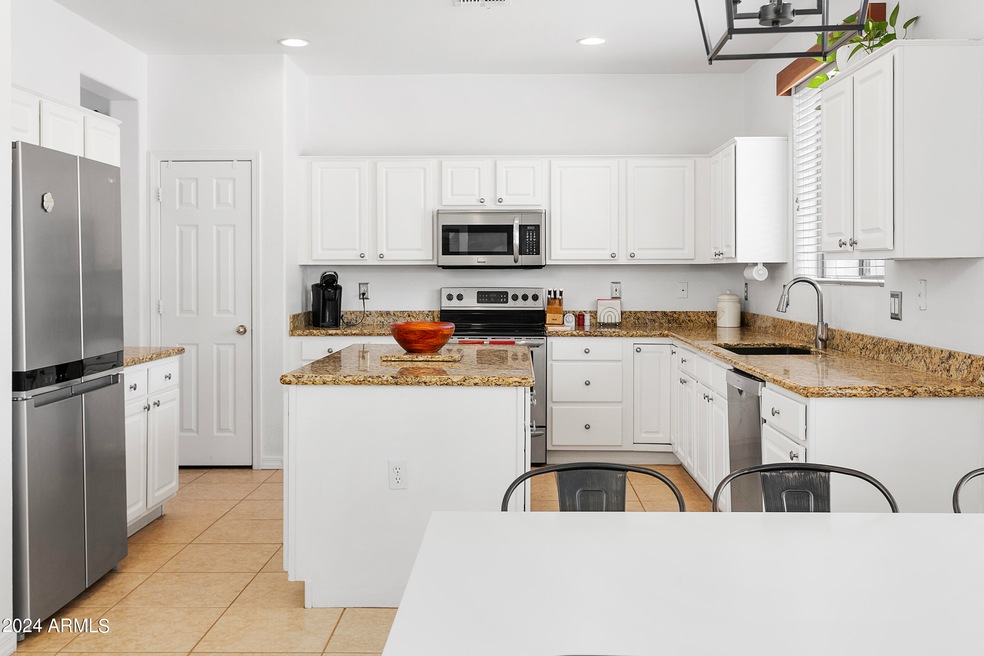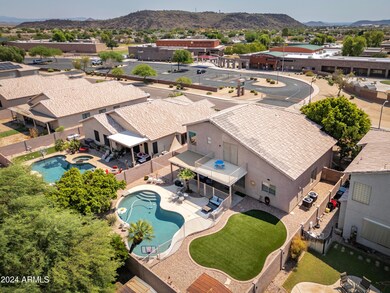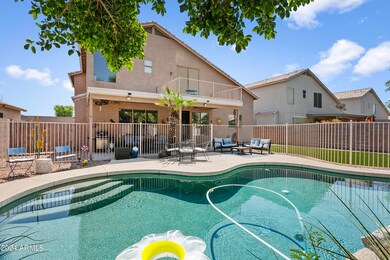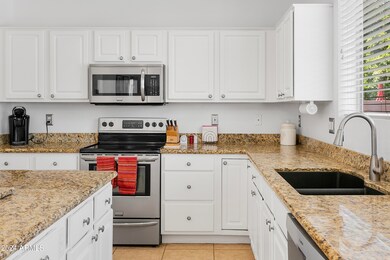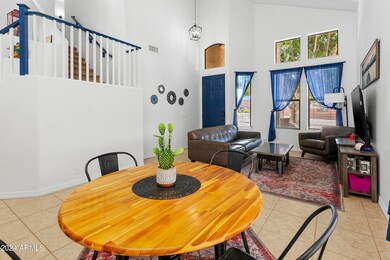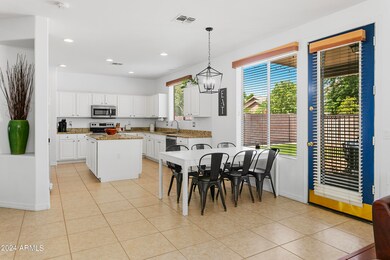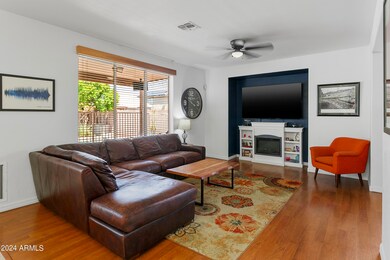
22032 N 33rd Dr Phoenix, AZ 85027
North Deer Valley NeighborhoodHighlights
- Private Pool
- Granite Countertops
- Tile Flooring
- Spanish Architecture
- Dual Vanity Sinks in Primary Bathroom
- Kitchen Island
About This Home
As of October 2024MOTIVATED SELLER! Terracina GEM...this one checks ALL the boxes! Tall ceilings, grand entry, abundant natural light, sparkling pool, massive 3 car garage, functional floorplan for any family! Located inside a desirable North Phoenix Neighborhood, close to Norterra and minutes from Desert Ridge too! Stunning mature landscaping. Pride of ownership SHINES here!!! No neighbors across the street in the front, and in the backyard is an oasis with a gorgeous pool to relax in, plus a patio and balcony with mountain views! Inside are easy-care floors with no carpet except for the stairs. Open living spaces with bonus room downstairs, and walk-in closets in ALL bedrooms. ** NEW ROOF 2020!** The three-car garage adds even more storage to this dream home. Make this one YOURS before someone else does!
Home Details
Home Type
- Single Family
Est. Annual Taxes
- $2,373
Year Built
- Built in 1998
Lot Details
- 6,960 Sq Ft Lot
- Desert faces the front and back of the property
- Wrought Iron Fence
- Grass Covered Lot
HOA Fees
- $30 Monthly HOA Fees
Parking
- 3 Car Garage
Home Design
- Spanish Architecture
- Wood Frame Construction
- Tile Roof
- Stucco
Interior Spaces
- 2,347 Sq Ft Home
- 2-Story Property
Kitchen
- Built-In Microwave
- Kitchen Island
- Granite Countertops
Flooring
- Carpet
- Laminate
- Tile
Bedrooms and Bathrooms
- 4 Bedrooms
- Primary Bathroom is a Full Bathroom
- 2.5 Bathrooms
- Dual Vanity Sinks in Primary Bathroom
- Bathtub With Separate Shower Stall
Pool
- Private Pool
- Fence Around Pool
Location
- Property is near a bus stop
Schools
- Paseo Hills Elementary
- Barry Goldwater High School
Utilities
- Refrigerated Cooling System
- Mini Split Air Conditioners
Listing and Financial Details
- Tax Lot 227
- Assessor Parcel Number 206-03-714
Community Details
Overview
- Association fees include ground maintenance
- City Property Mgmt Association, Phone Number (602) 437-4777
- Built by Richmond American
- Terracina Subdivision
Recreation
- Bike Trail
Map
Home Values in the Area
Average Home Value in this Area
Property History
| Date | Event | Price | Change | Sq Ft Price |
|---|---|---|---|---|
| 11/16/2024 11/16/24 | Off Market | $2,795 | -- | -- |
| 11/02/2024 11/02/24 | For Rent | $2,795 | 0.0% | -- |
| 10/04/2024 10/04/24 | Sold | $550,000 | 0.0% | $234 / Sq Ft |
| 09/05/2024 09/05/24 | Price Changed | $550,000 | -2.7% | $234 / Sq Ft |
| 08/28/2024 08/28/24 | For Sale | $565,000 | +55.0% | $241 / Sq Ft |
| 05/20/2023 05/20/23 | Off Market | $364,500 | -- | -- |
| 08/11/2020 08/11/20 | Sold | $364,500 | 0.0% | $155 / Sq Ft |
| 06/27/2020 06/27/20 | For Sale | $364,500 | 0.0% | $155 / Sq Ft |
| 06/22/2020 06/22/20 | Pending | -- | -- | -- |
| 06/19/2020 06/19/20 | For Sale | $364,500 | +27.9% | $155 / Sq Ft |
| 08/15/2014 08/15/14 | Sold | $285,000 | -1.4% | $121 / Sq Ft |
| 07/21/2014 07/21/14 | Pending | -- | -- | -- |
| 07/15/2014 07/15/14 | Price Changed | $289,000 | -3.0% | $123 / Sq Ft |
| 06/23/2014 06/23/14 | Price Changed | $298,000 | -2.3% | $127 / Sq Ft |
| 06/11/2014 06/11/14 | For Sale | $305,000 | -- | $130 / Sq Ft |
Tax History
| Year | Tax Paid | Tax Assessment Tax Assessment Total Assessment is a certain percentage of the fair market value that is determined by local assessors to be the total taxable value of land and additions on the property. | Land | Improvement |
|---|---|---|---|---|
| 2025 | $2,007 | $28,042 | -- | -- |
| 2024 | $2,373 | $26,707 | -- | -- |
| 2023 | $2,373 | $39,280 | $7,850 | $31,430 |
| 2022 | $2,285 | $30,150 | $6,030 | $24,120 |
| 2021 | $2,386 | $27,800 | $5,560 | $22,240 |
| 2020 | $2,724 | $26,660 | $5,330 | $21,330 |
| 2019 | $2,645 | $25,350 | $5,070 | $20,280 |
| 2018 | $2,562 | $24,050 | $4,810 | $19,240 |
| 2017 | $2,116 | $21,720 | $4,340 | $17,380 |
| 2016 | $1,997 | $20,260 | $4,050 | $16,210 |
| 2015 | $1,783 | $19,410 | $3,880 | $15,530 |
Mortgage History
| Date | Status | Loan Amount | Loan Type |
|---|---|---|---|
| Open | $412,500 | New Conventional | |
| Previous Owner | $346,000 | New Conventional | |
| Previous Owner | $346,275 | New Conventional | |
| Previous Owner | $267,150 | New Conventional | |
| Previous Owner | $275,488 | FHA | |
| Previous Owner | $278,000 | Unknown | |
| Previous Owner | $64,000 | Credit Line Revolving | |
| Previous Owner | $218,000 | Fannie Mae Freddie Mac | |
| Previous Owner | $157,450 | Unknown | |
| Previous Owner | $155,900 | New Conventional | |
| Previous Owner | $175,600 | New Conventional | |
| Closed | $19,490 | No Value Available |
Deed History
| Date | Type | Sale Price | Title Company |
|---|---|---|---|
| Special Warranty Deed | -- | None Listed On Document | |
| Warranty Deed | $550,000 | Wfg National Title Insurance C | |
| Warranty Deed | $364,500 | Lawyers Title Of Arizona Inc | |
| Interfamily Deed Transfer | -- | Intravest Title Agency Inc | |
| Warranty Deed | $285,000 | Intravest Title Agency Inc | |
| Warranty Deed | $194,900 | Ati Title Agency | |
| Warranty Deed | $186,372 | Fidelity Title |
Similar Homes in the area
Source: Arizona Regional Multiple Listing Service (ARMLS)
MLS Number: 6749756
APN: 206-03-714
- 3419 W Via Montoya Dr
- 3433 W Louise Dr
- 22208 N 34th Ln
- 3150 W Foothill Dr
- 22415 N 34th Ln
- 3514 W Sands Dr
- 3417 W Abraham Ln
- 21655 N 36th Ave Unit 104
- 3363 W Lone Cactus Dr
- 3043 W Melinda Ln Unit II
- 21655 N 36th Ave Unit 121
- 21655 N 36th Ave Unit 106
- 21655 N 36th Ave Unit 117
- 22627 N 31st Dr
- 2941 W Foothill Dr
- 29XX W Foothill Dr Unit 1
- 22223 N 29th Dr
- 3610 W Abraham Ln
- 3635 W Firehawk Dr
- 22125 N 29th Ave Unit 158
