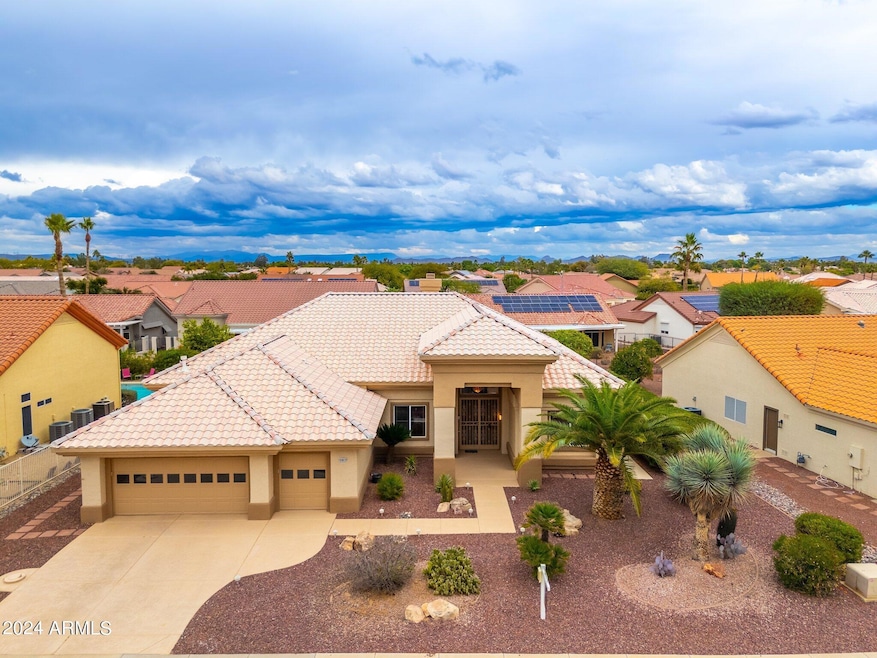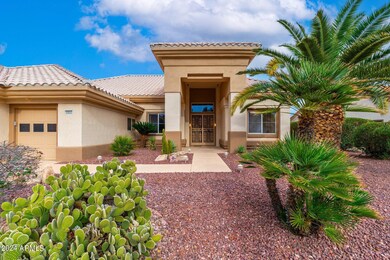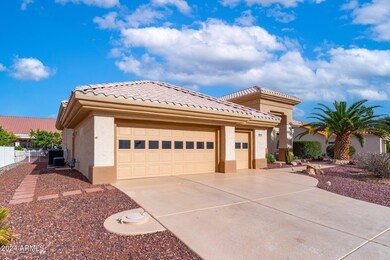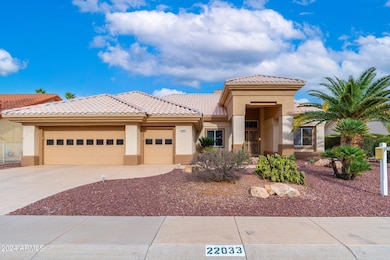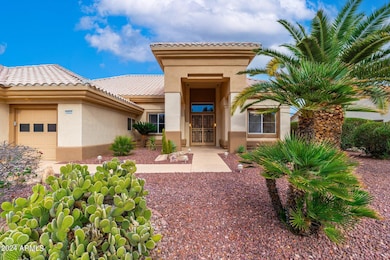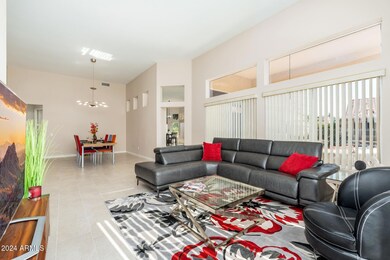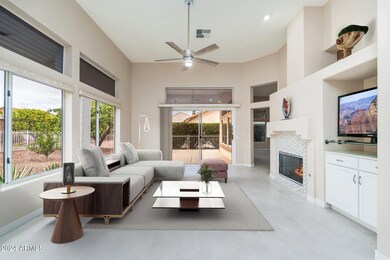
22033 N Golf Club Dr Sun City West, AZ 85375
Highlights
- Golf Course Community
- Clubhouse
- Hydromassage or Jetted Bathtub
- Liberty High School Rated A-
- Vaulted Ceiling
- Golf Cart Garage
About This Home
As of February 2025Welcome to your dream home in the vibrant, active adult community of Sun City West! Perfectly located near the Palm Ridge Recreation Center and surrounded by multiple golf courses, this beautifully updated home offers the ideal blend of modern comfort and resort-style living.
In 2024, the home received significant updates, including sleek granite countertops, most new appliances, and upgraded light and plumbing fixtures throughout. The majority of the home features elegant tile flooring, with plush carpet in the Den and master bedroom for added comfort. The updates also include taller baseboards and fresh interior paint, giving the entire space a crisp, modern feel. As you step inside, you're greeted by a grand entrance, soaring ceilings, and a spacious open floor plan filled with natural light. This clean, bright home offers plenty of room for both entertaining and relaxation.
The 2.5-car garage provides ample space for parking and storage, making it ideal for your vehicles and hobbies. The home is situated on a quiet street with minimal traffic, offering peace and privacy. Outside, the fenced lot features an array of mature citrus trees, creating your own private oasis.
With its close proximity to the Palm Ridge Recreation Center and numerous nearby golf courses, this home is perfectly positioned for an active, enjoyable lifestyle. Don't miss your chance to own this stunning, move-in-ready home!
Home Details
Home Type
- Single Family
Est. Annual Taxes
- $3,239
Year Built
- Built in 1994
Lot Details
- 10,273 Sq Ft Lot
- Desert faces the front and back of the property
- Wrought Iron Fence
- Front and Back Yard Sprinklers
HOA Fees
- $48 Monthly HOA Fees
Parking
- 2.5 Car Garage
- 2 Open Parking Spaces
- Garage Door Opener
- Golf Cart Garage
Home Design
- Wood Frame Construction
- Tile Roof
- Stucco
Interior Spaces
- 2,656 Sq Ft Home
- 1-Story Property
- Vaulted Ceiling
- Ceiling Fan
- Gas Fireplace
- Double Pane Windows
- Solar Screens
- Family Room with Fireplace
Kitchen
- Kitchen Updated in 2023
- Breakfast Bar
- Built-In Microwave
- Kitchen Island
- Granite Countertops
Flooring
- Floors Updated in 2023
- Carpet
- Tile
Bedrooms and Bathrooms
- 2 Bedrooms
- Bathroom Updated in 2023
- Primary Bathroom is a Full Bathroom
- 2.5 Bathrooms
- Dual Vanity Sinks in Primary Bathroom
- Hydromassage or Jetted Bathtub
- Bathtub With Separate Shower Stall
Accessible Home Design
- Accessible Hallway
- No Interior Steps
Outdoor Features
- Covered patio or porch
Schools
- Adult Elementary And Middle School
- Adult High School
Utilities
- Refrigerated Cooling System
- Heating unit installed on the ceiling
- Heating System Uses Natural Gas
- Plumbing System Updated in 2023
- High Speed Internet
- Cable TV Available
Listing and Financial Details
- Tax Lot 449
- Assessor Parcel Number 232-24-449
Community Details
Overview
- Association fees include no fees
- Sun City West Association, Phone Number (623) 544-6100
- Built by Del Webb
- Sun City West Unit 51 Subdivision, Avondale Floorplan
Amenities
- Clubhouse
- Recreation Room
Recreation
- Golf Course Community
- Tennis Courts
- Pickleball Courts
- Heated Community Pool
- Community Spa
- Bike Trail
Map
Home Values in the Area
Average Home Value in this Area
Property History
| Date | Event | Price | Change | Sq Ft Price |
|---|---|---|---|---|
| 02/04/2025 02/04/25 | Sold | $545,000 | -3.5% | $205 / Sq Ft |
| 01/07/2025 01/07/25 | Price Changed | $565,000 | -3.4% | $213 / Sq Ft |
| 11/28/2024 11/28/24 | Price Changed | $585,000 | -1.7% | $220 / Sq Ft |
| 10/04/2024 10/04/24 | For Sale | $595,000 | -- | $224 / Sq Ft |
Tax History
| Year | Tax Paid | Tax Assessment Tax Assessment Total Assessment is a certain percentage of the fair market value that is determined by local assessors to be the total taxable value of land and additions on the property. | Land | Improvement |
|---|---|---|---|---|
| 2025 | $3,265 | $34,199 | -- | -- |
| 2024 | $3,239 | $32,571 | -- | -- |
| 2023 | $3,239 | $38,370 | $7,670 | $30,700 |
| 2022 | $3,087 | $31,530 | $6,300 | $25,230 |
| 2021 | $3,233 | $29,410 | $5,880 | $23,530 |
| 2020 | $3,236 | $28,160 | $5,630 | $22,530 |
| 2019 | $3,154 | $25,520 | $5,100 | $20,420 |
| 2018 | $3,113 | $24,810 | $4,960 | $19,850 |
| 2017 | $3,096 | $24,080 | $4,810 | $19,270 |
| 2016 | $3,028 | $23,120 | $4,620 | $18,500 |
| 2015 | $2,847 | $21,970 | $4,390 | $17,580 |
Mortgage History
| Date | Status | Loan Amount | Loan Type |
|---|---|---|---|
| Previous Owner | $279,920 | Purchase Money Mortgage | |
| Previous Owner | $100,000 | New Conventional | |
| Closed | $40,080 | No Value Available |
Deed History
| Date | Type | Sale Price | Title Company |
|---|---|---|---|
| Warranty Deed | $545,000 | Equity Title Agency | |
| Warranty Deed | $349,900 | First American Title Ins Co | |
| Interfamily Deed Transfer | -- | -- | |
| Cash Sale Deed | $210,250 | First American Title | |
| Joint Tenancy Deed | $227,674 | Sun City Title Agency | |
| Warranty Deed | -- | -- |
Similar Homes in Sun City West, AZ
Source: Arizona Regional Multiple Listing Service (ARMLS)
MLS Number: 6766525
APN: 232-24-449
- 22126 N Lobo Ln
- 22110 N Lobo Ln
- 22226 N Venado Dr
- 13501 W Clearwater Ct
- 13432 W Ballad Dr
- 13436 W La Vina Dr
- 13514 W Wagon Wheel Dr
- 22409 N Cheyenne Dr Unit 51
- 13417 W La Vina Dr
- 13451 W Ballad Dr
- 13403 W Cabrillo Dr Unit 1
- 13359 W Ballad Dr
- 13434 W El Sueno Ct
- 22303 N Montecito Ave Unit 1
- 13823 W Pecos Ln
- 13709 W Gunsight Dr
- 22120 N Old Mine Rd
- 13829 W Parada Dr
- 22318 N Dusty Trail Blvd Unit 51
- 13450 W Stardust Blvd Unit 20A
