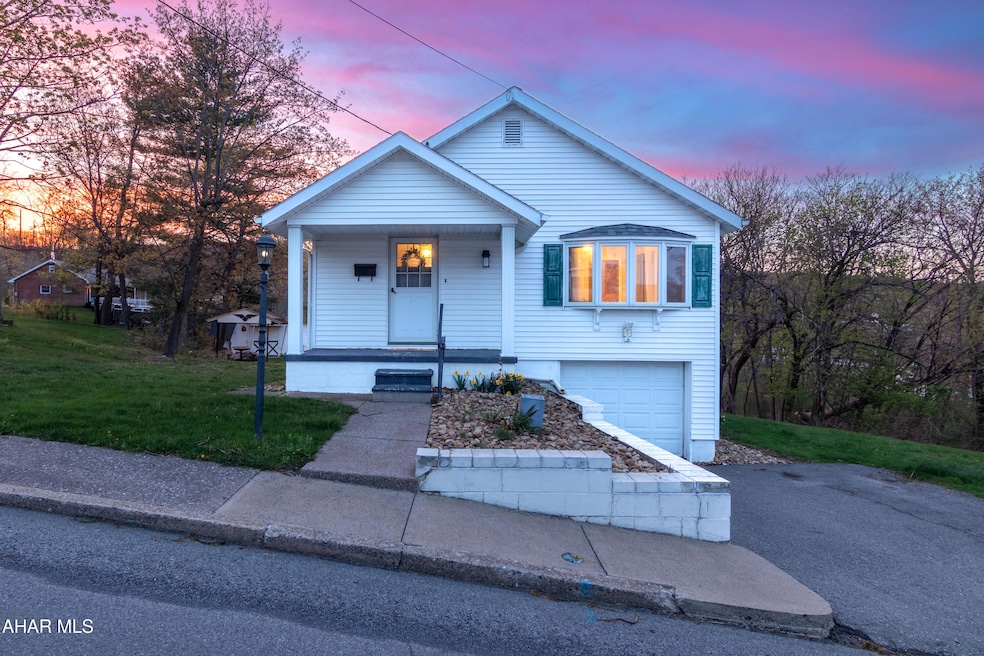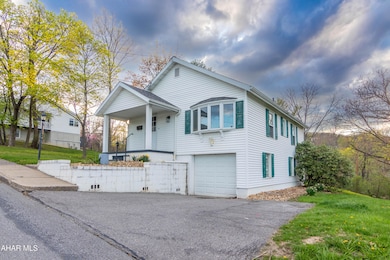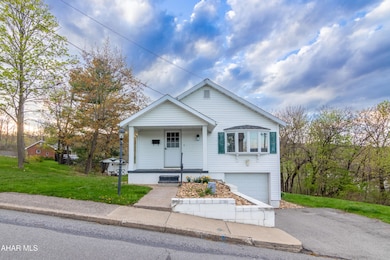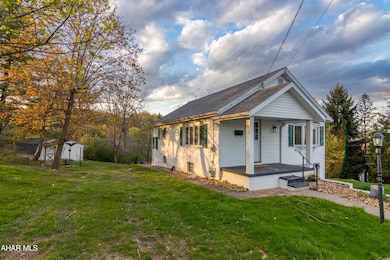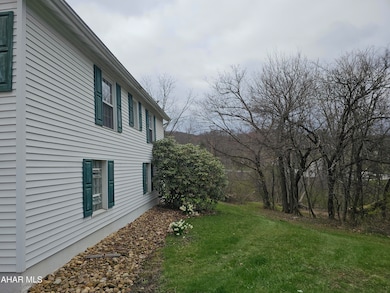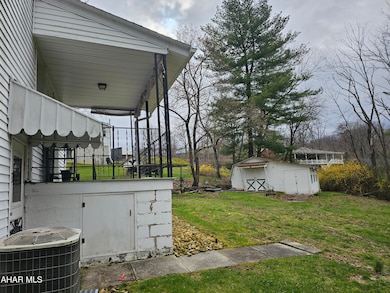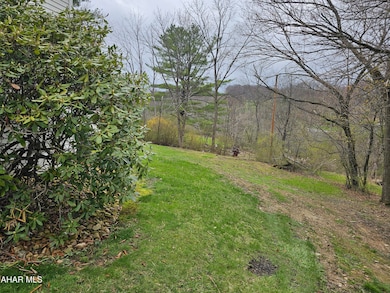
2204 17th Ave Altoona, PA 16601
Newburg NeighborhoodEstimated payment $1,127/month
Total Views
25,910
2
Beds
2
Baths
850
Sq Ft
$206
Price per Sq Ft
Highlights
- Very Popular Property
- Wooded Lot
- Wood Flooring
- 0.33 Acre Lot
- 2-Story Property
- No HOA
About This Home
Come and see this well maintained cottage style home, move right in!! Central air, Central Vac. Basement has been recently updated with plenty of space to entertain. This property has a huge yard, two porches and a pavilion and shed out back and thy e both have electricity !!
Home Details
Home Type
- Single Family
Est. Annual Taxes
- $1,823
Year Built
- Built in 1950
Lot Details
- 0.33 Acre Lot
- Gentle Sloping Lot
- Cleared Lot
- Wooded Lot
Parking
- 1 Car Garage
- Additional Parking
- Off-Street Parking
Home Design
- 2-Story Property
- Block Foundation
- Shingle Roof
- Vinyl Siding
Interior Spaces
- Central Vacuum
- Ceiling Fan
- Awning
- Insulated Windows
- Finished Basement
- Basement Fills Entire Space Under The House
- Unfinished Attic
Kitchen
- Eat-In Kitchen
- Range
Flooring
- Wood
- Carpet
- Ceramic Tile
Bedrooms and Bathrooms
- 2 Bedrooms
- 2 Full Bathrooms
Laundry
- Dryer
- Washer
Outdoor Features
- Covered patio or porch
- Fire Pit
- Shed
- Rain Gutters
Utilities
- Forced Air Heating and Cooling System
- Heating System Uses Natural Gas
Community Details
- No Home Owners Association
Listing and Financial Details
- Assessor Parcel Number 1,5-8-2/3/4/5
Map
Create a Home Valuation Report for This Property
The Home Valuation Report is an in-depth analysis detailing your home's value as well as a comparison with similar homes in the area
Home Values in the Area
Average Home Value in this Area
Tax History
| Year | Tax Paid | Tax Assessment Tax Assessment Total Assessment is a certain percentage of the fair market value that is determined by local assessors to be the total taxable value of land and additions on the property. | Land | Improvement |
|---|---|---|---|---|
| 2024 | $1,655 | $97,900 | $10,500 | $87,400 |
| 2023 | $1,533 | $97,900 | $10,500 | $87,400 |
| 2022 | $1,511 | $97,900 | $10,500 | $87,400 |
| 2021 | $1,511 | $97,900 | $10,500 | $87,400 |
| 2020 | $1,508 | $97,900 | $10,500 | $87,400 |
| 2019 | $1,474 | $97,900 | $10,500 | $87,400 |
| 2018 | $1,432 | $97,900 | $10,500 | $87,400 |
| 2017 | $6,194 | $97,900 | $10,500 | $87,400 |
| 2016 | $223 | $6,950 | $540 | $6,410 |
| 2015 | $223 | $6,950 | $540 | $6,410 |
| 2014 | $223 | $6,950 | $540 | $6,410 |
Source: Public Records
Property History
| Date | Event | Price | Change | Sq Ft Price |
|---|---|---|---|---|
| 04/21/2025 04/21/25 | Price Changed | $175,000 | -2.8% | $206 / Sq Ft |
| 04/13/2025 04/13/25 | For Sale | $180,000 | +114.3% | $212 / Sq Ft |
| 04/03/2019 04/03/19 | Sold | $84,000 | -6.6% | $99 / Sq Ft |
| 02/27/2019 02/27/19 | Pending | -- | -- | -- |
| 02/15/2019 02/15/19 | For Sale | $89,900 | -- | $106 / Sq Ft |
Source: Allegheny Highland Association of REALTORS®
Deed History
| Date | Type | Sale Price | Title Company |
|---|---|---|---|
| Warranty Deed | -- | None Available |
Source: Public Records
Mortgage History
| Date | Status | Loan Amount | Loan Type |
|---|---|---|---|
| Open | $71,472 | New Conventional |
Source: Public Records
Similar Homes in Altoona, PA
Source: Allegheny Highland Association of REALTORS®
MLS Number: 77094
APN: 01-02201570
Nearby Homes
- 1471 Washington Ave
- 1929 13th Ave Unit 31
- 2221 11th Ave
- 1615 21st Ave
- 1609 18th Ave
- 1906 16th St
- 1606-08 17th Ave
- 1830 11th Ave
- 509,13,17 Windsor Dr
- 1710 16th St
- 1511 20th Ave
- 2012 Pine Ave
- 2100-2110 10th Ave
- 2311 W Chestnut Ave
- 1320 16th Ave Unit 22
- 877-879 24th St
- 1222 19th Ave
- 891 26th St
- 1220 13th Ave
- 1408-1409 27th Ave
