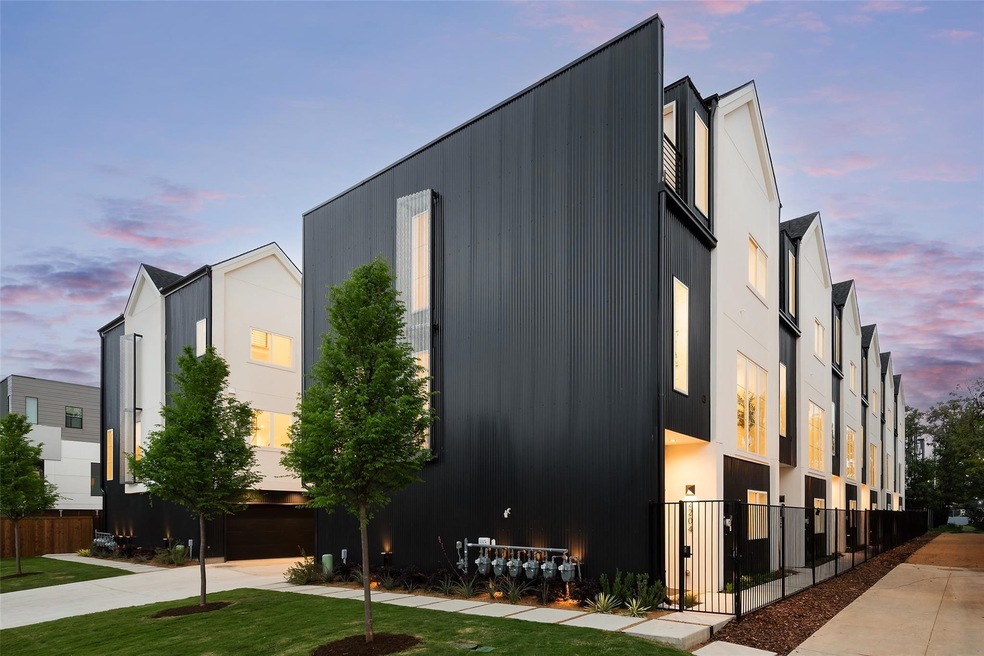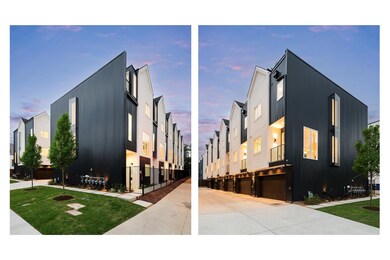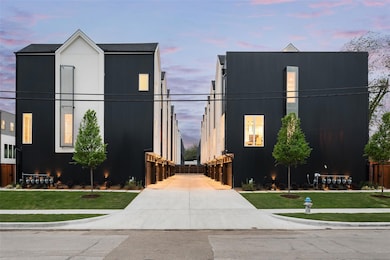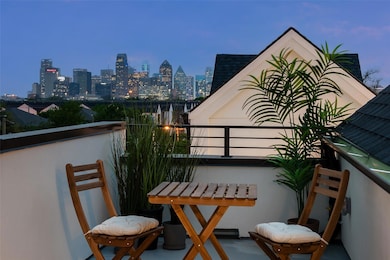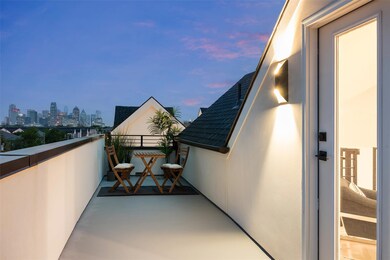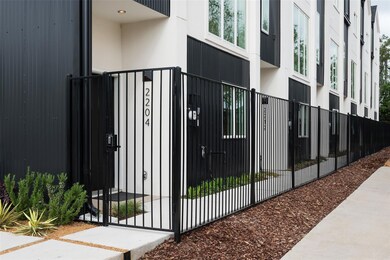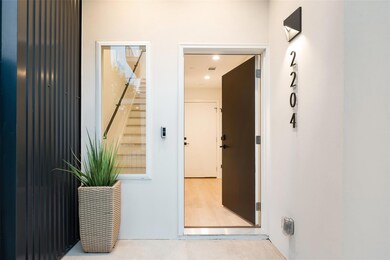
2204 Aarhus Way Dallas, TX 75204
East Village NeighborhoodHighlights
- New Construction
- Dual Staircase
- Vaulted Ceiling
- Open Floorplan
- Contemporary Architecture
- Wood Flooring
About This Home
As of June 2024EKCH presents another captivating new construction development, featuring meticulously crafted multi-level townhomes. Enjoy spacious living with abundant natural light, private driveway access to a 2 car garage w EV charger & secured exterior gated front door entry. All 3 bedrooms include ensuite baths. White oak wood stairs ascend to the second floor-main living-an expansive space that seamlessly blends modern style with functionality. Entertain effortlessly at the eat-in kitchen island, w smart Samsung appliances, soft close custom hardware & pristine Cesarstone countertops. The primary suite is a haven of sophistication, boasting vaulted ceilings, walk-in closet, double sink vanity, garden tub & shower. For added versatility, enjoy access to the floating loft within the primary suite-perfect for yoga, office or as a dynamic game & media space when entertaining from your rooftop deck w downtown Dallas views. Elevate your lifestyle w this fusion of contemporary elegance & urban flair.
Last Agent to Sell the Property
Allie Beth Allman & Assoc. Brokerage Phone: 214-521-7355 License #0659311

Townhouse Details
Home Type
- Townhome
Est. Annual Taxes
- $14,078
Year Built
- Built in 2023 | New Construction
Lot Details
- 1,437 Sq Ft Lot
- Private Entrance
- Gated Home
- Aluminum or Metal Fence
HOA Fees
- $200 Monthly HOA Fees
Parking
- 2-Car Garage with one garage door
- 2 Carport Spaces
- Electric Vehicle Home Charger
- Lighted Parking
- Side Facing Garage
- Side by Side Parking
- Garage Door Opener
- Shared Driveway
- Additional Parking
- Off-Street Parking
Home Design
- Contemporary Architecture
- Slab Foundation
- Shingle Roof
- Metal Siding
- Stucco
Interior Spaces
- 1,990 Sq Ft Home
- 3-Story Property
- Open Floorplan
- Dual Staircase
- Vaulted Ceiling
- Decorative Lighting
- ENERGY STAR Qualified Windows
- Smart Home
Kitchen
- Eat-In Kitchen
- Convection Oven
- Electric Cooktop
- Microwave
- Dishwasher
- Kitchen Island
- Disposal
Flooring
- Wood
- Tile
- Luxury Vinyl Plank Tile
Bedrooms and Bathrooms
- 3 Bedrooms
- Walk-In Closet
- Double Vanity
Laundry
- Laundry in Utility Room
- Full Size Washer or Dryer
Utilities
- Zoned Cooling
- Heating Available
Additional Features
- Exterior Lighting
- 1,990 SF Accessory Dwelling Unit
Listing and Financial Details
- Legal Lot and Block 8G / 6/159
- Assessor Parcel Number 001597000608G0000
Community Details
Overview
- Association fees include front yard maintenance
- See Agent HOA
- Mandatory home owners association
Security
- Carbon Monoxide Detectors
- Fire and Smoke Detector
- Fire Sprinkler System
Map
Home Values in the Area
Average Home Value in this Area
Property History
| Date | Event | Price | Change | Sq Ft Price |
|---|---|---|---|---|
| 06/06/2024 06/06/24 | Sold | -- | -- | -- |
| 06/03/2024 06/03/24 | Pending | -- | -- | -- |
| 02/16/2024 02/16/24 | For Sale | $754,000 | -- | $379 / Sq Ft |
| 01/08/2024 01/08/24 | Off Market | -- | -- | -- |
Tax History
| Year | Tax Paid | Tax Assessment Tax Assessment Total Assessment is a certain percentage of the fair market value that is determined by local assessors to be the total taxable value of land and additions on the property. | Land | Improvement |
|---|---|---|---|---|
| 2023 | $14,078 | $79,310 | $79,310 | $0 |
| 2022 | $1,636 | $65,420 | $65,420 | $0 |
| 2021 | $1,726 | $65,420 | $65,420 | $0 |
Mortgage History
| Date | Status | Loan Amount | Loan Type |
|---|---|---|---|
| Open | $375,000 | New Conventional | |
| Previous Owner | $5,950,000 | Construction |
Deed History
| Date | Type | Sale Price | Title Company |
|---|---|---|---|
| Deed | -- | None Listed On Document |
Similar Homes in Dallas, TX
Source: North Texas Real Estate Information Systems (NTREIS)
MLS Number: 20491810
APN: 001597000608G0000
- 2212 Aarhus Way
- 4514 Cabell Dr
- 2201 Annex Ave Unit 104
- 4522 Deere St Unit 105
- 2202 N Carroll Ave Unit 104
- 2202 N Carroll Ave Unit 103
- 2202 N Carroll Ave Unit 102
- 2202 N Carroll Ave Unit 105
- 2202 N Carroll Ave Unit 101
- 2202 N Carroll Ave
- 2214 Annex Ave Unit 102
- 2314 N Carroll Ave Unit 102
- 4401 Cabell Dr Unit 103
- 4401 Cabell Dr Unit 104
- 4401 Cabell Dr Unit 102
- 4401 Cabell Dr Unit 101
- 4523 Rusk Ave
- 2336 N Carroll Ave
- 1923 N Carroll Ave
- 2315 Kirby St Unit D
