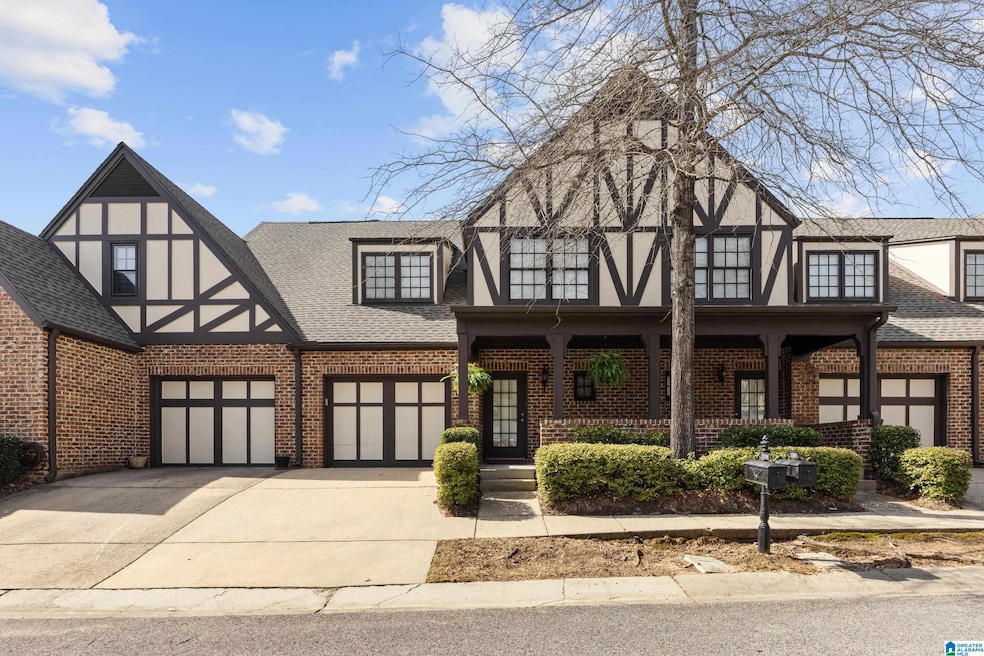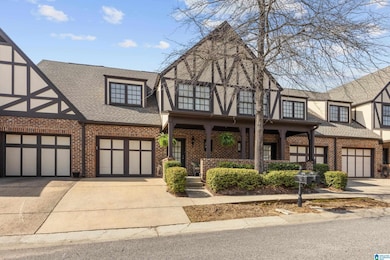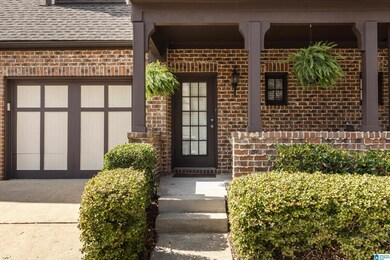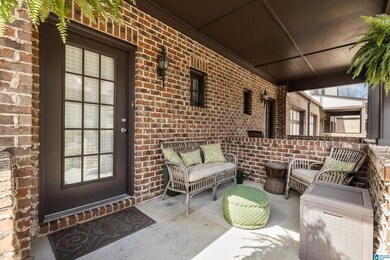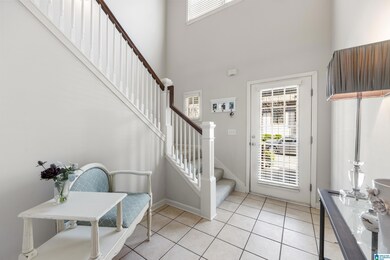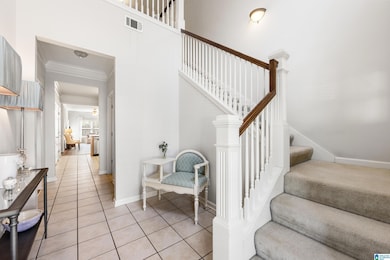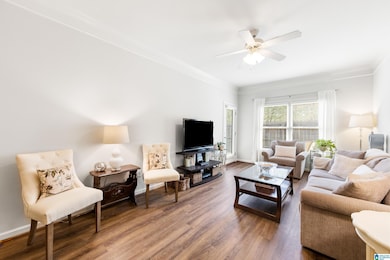
2204 Acton Park Cir Birmingham, AL 35243
Estimated payment $2,335/month
Highlights
- In Ground Pool
- Clubhouse
- Hydromassage or Jetted Bathtub
- Shades Valley High School Rated A-
- Main Floor Primary Bedroom
- Attic
About This Home
This is the biggest floor plan offered at Acton Park! Open floor plan has 3 bedrooms 2.5 bathrooms with primary on the main level, a spacious fenced backyard w/a patio, and a one car garage. Upstairs is a wonderful loft with 2 large bedrooms, Jack n Jill bathroom, and a ton of storage. The location of this townhome is off the main road just a few steps from the pool. This community is wonderful for walking and is just minutes away from grocery stores, shopping, Lifetime Fitness, and fabulous restaurants!!!
Townhouse Details
Home Type
- Townhome
Est. Annual Taxes
- $1,405
Year Built
- Built in 2004
Lot Details
- 2,178 Sq Ft Lot
- Fenced Yard
HOA Fees
- $213 Monthly HOA Fees
Parking
- 1 Car Attached Garage
- Garage on Main Level
- Front Facing Garage
- Driveway
Home Design
- Brick Exterior Construction
- Slab Foundation
- HardiePlank Siding
Interior Spaces
- 1.5-Story Property
- Crown Molding
- Smooth Ceilings
- Ceiling Fan
- Double Pane Windows
- Window Treatments
- French Doors
- Dining Room
- Loft
- Pull Down Stairs to Attic
Kitchen
- Convection Oven
- Electric Cooktop
- Stove
- Built-In Microwave
- Dishwasher
- Laminate Countertops
- Disposal
Flooring
- Carpet
- Laminate
- Tile
Bedrooms and Bathrooms
- 3 Bedrooms
- Primary Bedroom on Main
- Walk-In Closet
- Hydromassage or Jetted Bathtub
- Bathtub and Shower Combination in Primary Bathroom
- Linen Closet In Bathroom
Laundry
- Laundry Room
- Laundry on main level
- Washer and Electric Dryer Hookup
Pool
- In Ground Pool
- Fence Around Pool
Outdoor Features
- Patio
- Porch
Schools
- Grantswood Elementary School
- Irondale Middle School
- Shades Valley High School
Utilities
- Central Heating and Cooling System
- Heat Pump System
- Underground Utilities
- Gas Water Heater
Listing and Financial Details
- Visit Down Payment Resource Website
- Assessor Parcel Number 28-00-34-2-000-220.000
Community Details
Overview
- Association fees include common grounds mntc, personal lawn care, recreation facility, utilities for comm areas
Amenities
- Clubhouse
Recreation
- Community Pool
- Park
Map
Home Values in the Area
Average Home Value in this Area
Tax History
| Year | Tax Paid | Tax Assessment Tax Assessment Total Assessment is a certain percentage of the fair market value that is determined by local assessors to be the total taxable value of land and additions on the property. | Land | Improvement |
|---|---|---|---|---|
| 2024 | $1,405 | $34,360 | -- | -- |
| 2022 | $1,335 | $27,700 | $7,500 | $20,200 |
| 2021 | $1,148 | $23,980 | $7,500 | $16,480 |
| 2020 | $1,105 | $23,120 | $7,500 | $15,620 |
| 2019 | $1,041 | $21,840 | $0 | $0 |
| 2018 | $1,022 | $21,460 | $0 | $0 |
| 2017 | $913 | $19,280 | $0 | $0 |
| 2016 | $913 | $19,280 | $0 | $0 |
| 2015 | $913 | $19,280 | $0 | $0 |
| 2014 | $950 | $18,980 | $0 | $0 |
| 2013 | $950 | $18,980 | $0 | $0 |
Property History
| Date | Event | Price | Change | Sq Ft Price |
|---|---|---|---|---|
| 04/11/2025 04/11/25 | Pending | -- | -- | -- |
| 04/09/2025 04/09/25 | Price Changed | $359,900 | -4.0% | $172 / Sq Ft |
| 03/13/2025 03/13/25 | For Sale | $375,000 | -- | $179 / Sq Ft |
Deed History
| Date | Type | Sale Price | Title Company |
|---|---|---|---|
| Warranty Deed | $195,000 | -- | |
| Corporate Deed | $177,185 | -- |
Mortgage History
| Date | Status | Loan Amount | Loan Type |
|---|---|---|---|
| Open | $185,250 | New Conventional | |
| Previous Owner | $141,700 | Purchase Money Mortgage | |
| Previous Owner | $26,550 | Credit Line Revolving |
Similar Homes in the area
Source: Greater Alabama MLS
MLS Number: 21411936
APN: 28-00-34-2-000-220.000
- 2737 Acton Rd
- 2413 Altaridge Cir
- 2645 Alta Glen Dr Unit 2
- 2254 Five Oaks Ln
- 2268 Five Oaks Ln
- 2808 Five Oaks Ln
- 2263 Five Oaks Ln
- 2672 Altadena Ridge Cir
- 2820 Five Oaks Ln
- 2825 Cahawba Trail
- 4709 Seminole Cir
- 2840 Cahawba Trail
- 2844 Cahawba Trail
- 2696 Altadena Rd
- 3124 Timberlake Rd Unit 13
- 4630 Old Looney Mill Rd
- 4564 Pine Tree Cir Unit 32
- 4809 Shady Waters Ln
- 3648 Altadena Dr
- 2701 Dolly Ridge Crest
