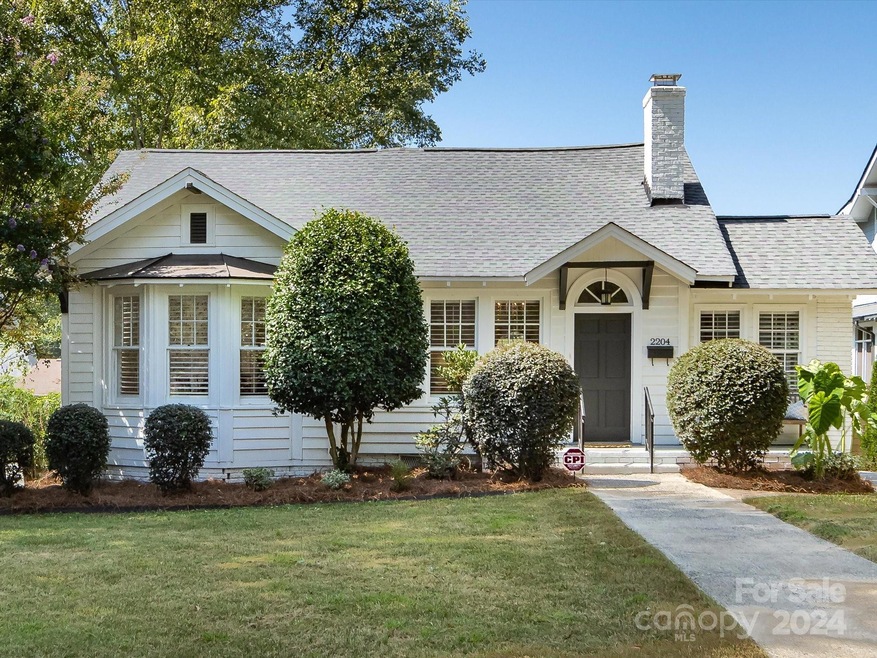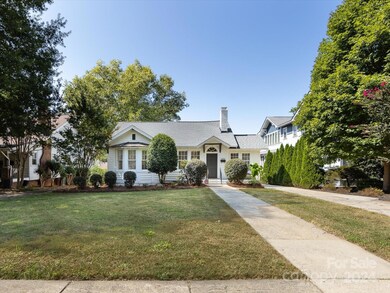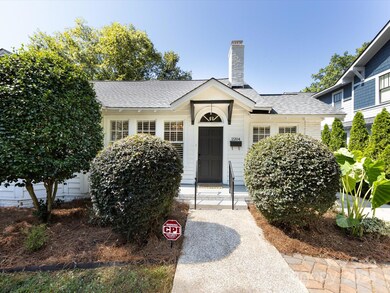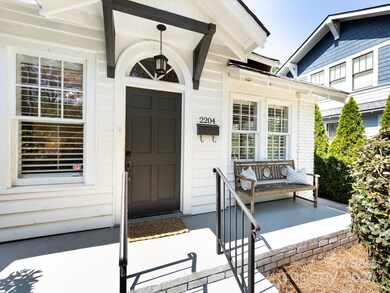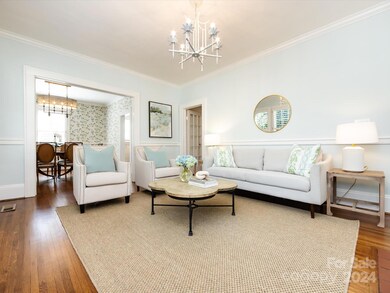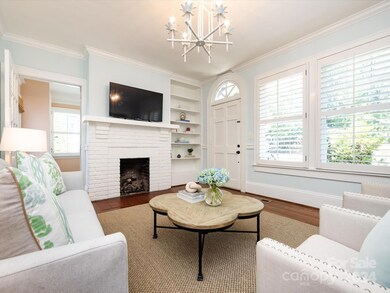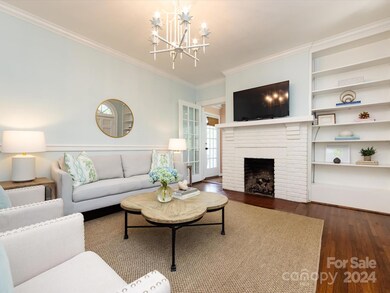
2204 E 5th St Charlotte, NC 28204
Elizabeth NeighborhoodHighlights
- Open Floorplan
- Wood Flooring
- Side Porch
- Myers Park High Rated A
- Built-In Features
- Walk-In Closet
About This Home
As of October 2024Discover the charm of this wonderful bungalow in the heart of Elizabeth! This home boasts a bright and airy floor plan with 9-foot ceilings and original hardwood floors. The updated kitchen features stainless appliances and opens into a breakfast nook with an original built-in butler’s pantry. The home’s standout feature is the primary bedroom with a spacious en suite bathroom and walk in closet. The large dining room, enhanced by a bay window and custom wallpaper, exudes character & is perfect for entertaining. A great office/flex space provides the perfect work from home set up. Every corner of this home is brimming with vintage charm and modern comfort. Walk up attic with opportunity for addition if desired. Do not miss the opportunity to live in one of Charlotte’s most coveted neighborhoods, where a variety of restaurants, bakeries, and coffee shops are just a hop, skip, & a jump away.
Last Agent to Sell the Property
Cottingham Chalk Brokerage Email: kroche@cottinghamchalk.com License #307572

Home Details
Home Type
- Single Family
Est. Annual Taxes
- $5,081
Year Built
- Built in 1928
Lot Details
- Back Yard Fenced
- Irrigation
- Property is zoned N1-C
Parking
- Driveway
Home Design
- Brick Exterior Construction
- Wood Siding
Interior Spaces
- 1,453 Sq Ft Home
- 1-Story Property
- Open Floorplan
- Built-In Features
- Ceiling Fan
- Window Treatments
- Living Room with Fireplace
- Crawl Space
- Home Security System
Kitchen
- Breakfast Bar
- Oven
- Gas Range
- Dishwasher
Flooring
- Wood
- Tile
Bedrooms and Bathrooms
- 2 Main Level Bedrooms
- Walk-In Closet
- 2 Full Bathrooms
Laundry
- Laundry Room
- Dryer
- Washer
Outdoor Features
- Shed
- Side Porch
Schools
- Eastover Elementary School
- Sedgefield Middle School
- Myers Park High School
Utilities
- Central Air
- Floor Furnace
Community Details
- Elizabeth Subdivision
Listing and Financial Details
- Assessor Parcel Number 127-084-16
Map
Home Values in the Area
Average Home Value in this Area
Property History
| Date | Event | Price | Change | Sq Ft Price |
|---|---|---|---|---|
| 10/04/2024 10/04/24 | Sold | $825,000 | +3.8% | $568 / Sq Ft |
| 09/04/2024 09/04/24 | For Sale | $795,000 | +22.3% | $547 / Sq Ft |
| 05/03/2021 05/03/21 | Sold | $650,000 | -3.7% | $439 / Sq Ft |
| 03/30/2021 03/30/21 | Pending | -- | -- | -- |
| 03/17/2021 03/17/21 | For Sale | $675,000 | +25.6% | $456 / Sq Ft |
| 06/27/2019 06/27/19 | Sold | $537,500 | -2.3% | $363 / Sq Ft |
| 05/28/2019 05/28/19 | Pending | -- | -- | -- |
| 05/16/2019 05/16/19 | For Sale | $549,900 | -- | $372 / Sq Ft |
Tax History
| Year | Tax Paid | Tax Assessment Tax Assessment Total Assessment is a certain percentage of the fair market value that is determined by local assessors to be the total taxable value of land and additions on the property. | Land | Improvement |
|---|---|---|---|---|
| 2023 | $5,081 | $673,700 | $632,500 | $41,200 |
| 2022 | $5,399 | $546,500 | $410,000 | $136,500 |
| 2021 | $5,388 | $546,500 | $410,000 | $136,500 |
| 2020 | $5,381 | $546,500 | $410,000 | $136,500 |
| 2019 | $5,365 | $546,500 | $410,000 | $136,500 |
| 2018 | $4,306 | $322,600 | $234,000 | $88,600 |
| 2017 | $4,239 | $322,600 | $234,000 | $88,600 |
| 2016 | $4,229 | $322,600 | $234,000 | $88,600 |
| 2015 | $4,218 | $322,600 | $234,000 | $88,600 |
| 2014 | $4,205 | $0 | $0 | $0 |
Mortgage History
| Date | Status | Loan Amount | Loan Type |
|---|---|---|---|
| Previous Owner | $520,000 | New Conventional | |
| Previous Owner | $471,750 | New Conventional | |
| Previous Owner | $537,500 | Commercial | |
| Previous Owner | $205,000 | New Conventional | |
| Previous Owner | $233,250 | Future Advance Clause Open End Mortgage |
Deed History
| Date | Type | Sale Price | Title Company |
|---|---|---|---|
| Warranty Deed | $825,000 | None Listed On Document | |
| Warranty Deed | $650,000 | Harbor City Title | |
| Warranty Deed | $537,500 | Harbor City Title | |
| Warranty Deed | $475,000 | Harbor City Title Ins Agency | |
| Warranty Deed | $311,000 | None Available | |
| Interfamily Deed Transfer | -- | -- |
Similar Homes in Charlotte, NC
Source: Canopy MLS (Canopy Realtor® Association)
MLS Number: 4174764
APN: 127-084-16
- 2229 Kenmore Ave
- 2332 Kenmore Ave
- 212 N Laurel Ave Unit 7A
- 404 N Laurel Ave Unit 28
- 404 N Laurel Ave Unit 18
- 119 N Laurel Ave Unit 1
- 239 N Dotger Ave Unit 10
- 2542 Park Dr Unit 9
- 2538 Park Rose Ln Unit 10
- 2534 Park Rose Ln Unit 11
- 2530 Park Rose Ln Unit 12
- 2526 Park Rose Ln Unit 13
- 2953 Craftsman Ln
- 2520 Park Dr Unit 14
- 2516 Park Rose Ln Unit 15
- 106 N Laurel Ave Unit 120
- 2512 Park Dr Unit 16
- 2508 Park Rose Ln Unit 17
- 2504 Park Dr Unit 18
- 217 Circle Ave
