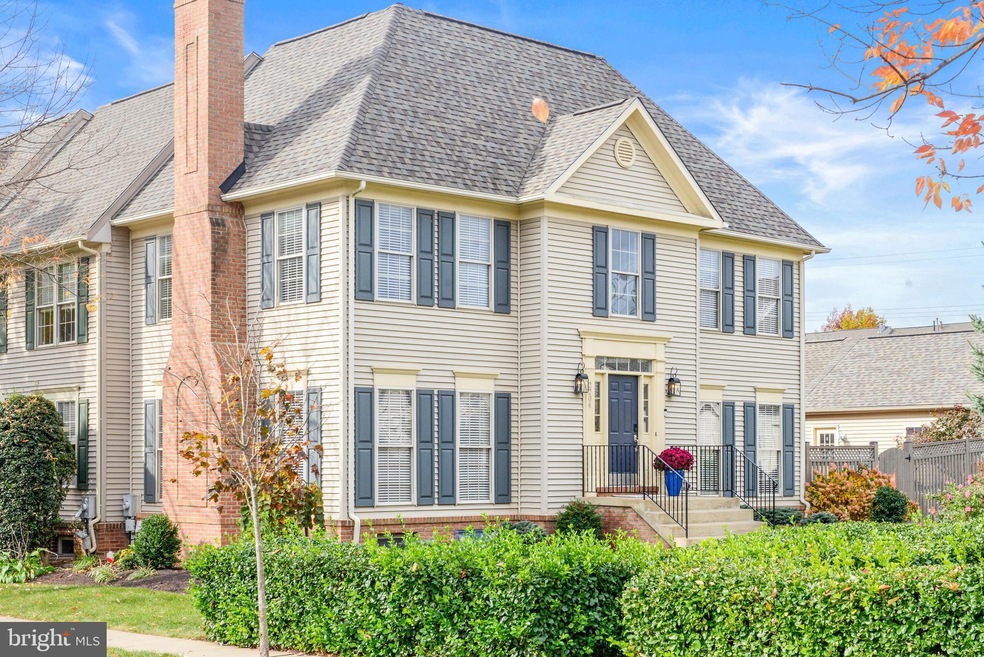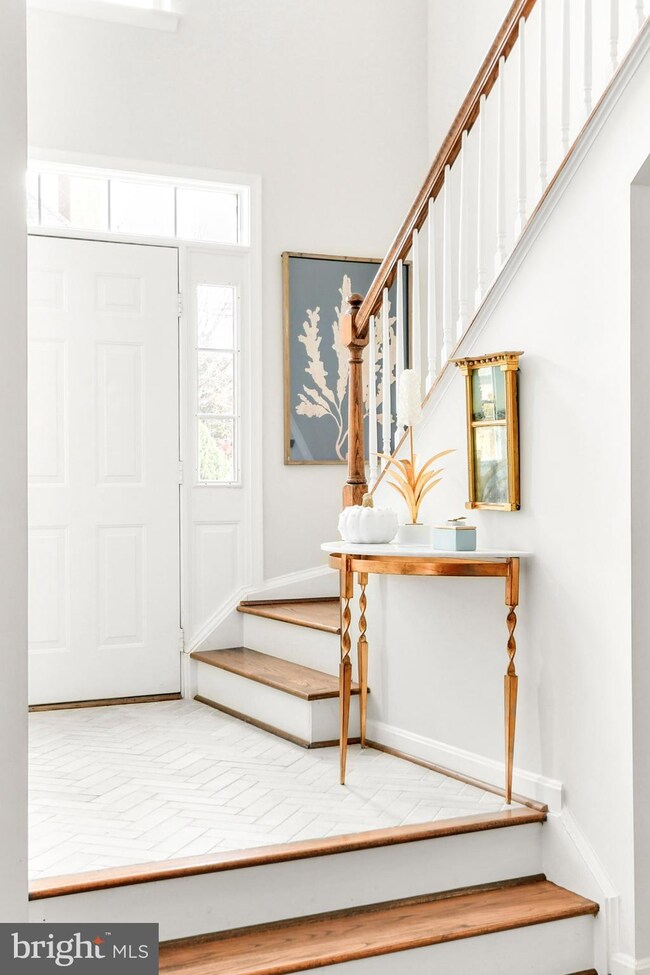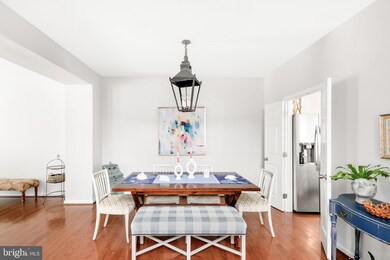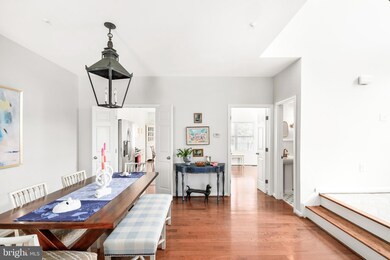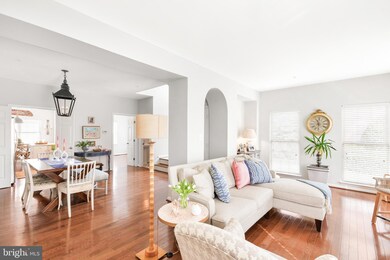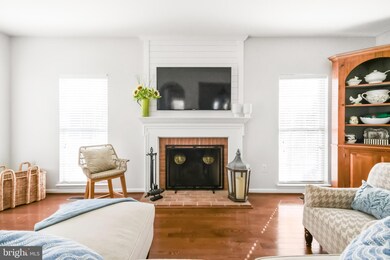
2204 Garden Ln Frederick, MD 21701
Wormans Mill Neighborhood
4
Beds
3.5
Baths
2,764
Sq Ft
$114/mo
HOA Fee
Highlights
- Fitness Center
- Eat-In Gourmet Kitchen
- Clubhouse
- Walkersville High School Rated A-
- Curved or Spiral Staircase
- 4-minute walk to Worman's Mill Village Square
About This Home
As of December 2024Agents Please note: The seller is requesting that Cardinal Title Company handle the settlement as they have already started the title process and a Seller Post Settlement Occupancy at N/C.
MAR contracts only and although the property has been well maintained, it is being SOLD STRICTLY AS--IS.
Townhouse Details
Home Type
- Townhome
Est. Annual Taxes
- $7,002
Year Built
- Built in 2000 | Remodeled in 2020
Lot Details
- 3,000 Sq Ft Lot
- Open Space
- Privacy Fence
- Landscaped
- Corner Lot
- Front Yard
- Property is in excellent condition
HOA Fees
- $114 Monthly HOA Fees
Parking
- 2 Car Detached Garage
- Parking Storage or Cabinetry
- Garage Door Opener
- On-Street Parking
Property Views
- Garden
- Courtyard
Home Design
- French Architecture
- Georgian Architecture
- Frame Construction
- Pitched Roof
- Architectural Shingle Roof
- Vinyl Siding
- Concrete Perimeter Foundation
Interior Spaces
- Property has 3 Levels
- Traditional Floor Plan
- Curved or Spiral Staircase
- Tray Ceiling
- Two Story Ceilings
- Ceiling Fan
- Recessed Lighting
- Fireplace Mantel
- Brick Fireplace
- Double Pane Windows
- Vinyl Clad Windows
- Insulated Windows
- Double Hung Windows
- Transom Windows
- Window Screens
- Insulated Doors
- Six Panel Doors
- Entrance Foyer
- Family Room
- Breakfast Room
- Dining Room
- Home Gym
Kitchen
- Eat-In Gourmet Kitchen
- Gas Oven or Range
- Self-Cleaning Oven
- Built-In Range
- Built-In Microwave
- Ice Maker
- Dishwasher
- Stainless Steel Appliances
- Upgraded Countertops
- Disposal
Flooring
- Wood
- Carpet
- Ceramic Tile
Bedrooms and Bathrooms
- En-Suite Primary Bedroom
- En-Suite Bathroom
- Walk-In Closet
- Dual Flush Toilets
- Soaking Tub
- Bathtub with Shower
- Walk-in Shower
Laundry
- Laundry on upper level
- Electric Dryer
- Washer
Finished Basement
- English Basement
- Heated Basement
- Basement Fills Entire Space Under The House
- Connecting Stairway
- Interior Basement Entry
- Drainage System
- Sump Pump
- Basement Windows
Home Security
Eco-Friendly Details
- Energy-Efficient Appliances
Outdoor Features
- Brick Porch or Patio
- Outdoor Storage
- Rain Gutters
Utilities
- Forced Air Heating and Cooling System
- Programmable Thermostat
- Underground Utilities
- 200+ Amp Service
- 60 Gallon+ Natural Gas Water Heater
- 60 Gallon+ High-Efficiency Water Heater
- Cable TV Available
Listing and Financial Details
- Tax Lot 90
- Assessor Parcel Number 1102226340
Community Details
Overview
- Association fees include common area maintenance, lawn care front, lawn care side, lawn maintenance, management, pool(s), recreation facility, snow removal
- Wormans Mill Conservancy HOA
- Built by Wormald Homes
- Wormans Mill Subdivision, Federal Hill Floorplan
Amenities
- Common Area
- Clubhouse
- Game Room
- Billiard Room
- Community Center
- Meeting Room
- Party Room
- Community Library
Recreation
- Tennis Courts
- Community Basketball Court
- Community Playground
- Fitness Center
- Lap or Exercise Community Pool
- Jogging Path
- Bike Trail
Security
- Carbon Monoxide Detectors
- Fire and Smoke Detector
- Fire Sprinkler System
Map
Create a Home Valuation Report for This Property
The Home Valuation Report is an in-depth analysis detailing your home's value as well as a comparison with similar homes in the area
Home Values in the Area
Average Home Value in this Area
Property History
| Date | Event | Price | Change | Sq Ft Price |
|---|---|---|---|---|
| 12/06/2024 12/06/24 | Sold | $530,000 | +1.0% | $192 / Sq Ft |
| 11/07/2024 11/07/24 | For Sale | $525,000 | +62.8% | $190 / Sq Ft |
| 09/16/2019 09/16/19 | Sold | $322,500 | -4.9% | $173 / Sq Ft |
| 08/07/2019 08/07/19 | Pending | -- | -- | -- |
| 07/07/2019 07/07/19 | For Sale | $339,000 | 0.0% | $182 / Sq Ft |
| 04/19/2017 04/19/17 | Rented | $1,980 | 0.0% | -- |
| 04/17/2017 04/17/17 | Under Contract | -- | -- | -- |
| 03/10/2017 03/10/17 | For Rent | $1,980 | -13.9% | -- |
| 01/26/2017 01/26/17 | Rented | $2,300 | +16.2% | -- |
| 01/24/2017 01/24/17 | Under Contract | -- | -- | -- |
| 12/01/2016 12/01/16 | For Rent | $1,980 | -10.0% | -- |
| 08/23/2015 08/23/15 | Rented | $2,200 | -4.3% | -- |
| 08/21/2015 08/21/15 | Under Contract | -- | -- | -- |
| 06/18/2015 06/18/15 | For Rent | $2,300 | +7.0% | -- |
| 07/01/2014 07/01/14 | Rented | $2,150 | -6.5% | -- |
| 07/01/2014 07/01/14 | Under Contract | -- | -- | -- |
| 04/24/2014 04/24/14 | For Rent | $2,300 | 0.0% | -- |
| 03/21/2014 03/21/14 | Sold | $265,000 | -7.0% | $142 / Sq Ft |
| 03/04/2014 03/04/14 | Pending | -- | -- | -- |
| 02/19/2014 02/19/14 | For Sale | $285,000 | -- | $153 / Sq Ft |
Source: Bright MLS
Tax History
| Year | Tax Paid | Tax Assessment Tax Assessment Total Assessment is a certain percentage of the fair market value that is determined by local assessors to be the total taxable value of land and additions on the property. | Land | Improvement |
|---|---|---|---|---|
| 2024 | $6,135 | $378,433 | $0 | $0 |
| 2023 | $5,668 | $337,967 | $0 | $0 |
| 2022 | $5,367 | $297,500 | $80,000 | $217,500 |
| 2021 | $5,197 | $291,300 | $0 | $0 |
| 2020 | $5,131 | $285,100 | $0 | $0 |
| 2019 | $5,019 | $278,900 | $70,000 | $208,900 |
| 2018 | $4,915 | $275,533 | $0 | $0 |
| 2017 | $4,828 | $278,900 | $0 | $0 |
| 2016 | $4,572 | $268,800 | $0 | $0 |
| 2015 | $4,572 | $262,000 | $0 | $0 |
| 2014 | $4,572 | $255,200 | $0 | $0 |
Source: Public Records
Mortgage History
| Date | Status | Loan Amount | Loan Type |
|---|---|---|---|
| Open | $294,952 | New Conventional | |
| Closed | -- | No Value Available |
Source: Public Records
Deed History
| Date | Type | Sale Price | Title Company |
|---|---|---|---|
| Deed | $322,500 | None Available | |
| Deed | $265,000 | Title One & Escrow Inc | |
| Deed | $174,371 | -- |
Source: Public Records
Similar Homes in Frederick, MD
Source: Bright MLS
MLS Number: MDFR2056172
APN: 02-226340
Nearby Homes
- 2639 Bear Den Rd
- 2621 Bear Den Rd
- 2605 Caulfield Ct
- 2500 Waterside Dr Unit 306
- 2619 S Everly Dr
- 2479 Five Shillings Rd
- 837 Dunbrooke Ct
- 952 Jubal Way
- 2606 Mill Race Rd
- 2617 Island Grove Blvd
- 2550 Island Grove Blvd
- 2530 Island Grove Blvd
- 7925 Longmeadow Dr
- 2524 Island Grove Blvd
- 7906 Longmeadow Dr
- 8200 Red Wing Ct
- 3025 Stoner's Ford Way
- 3104 Osprey Way
- 102 Spring Bank Way
- 110 Spring Bank Way
