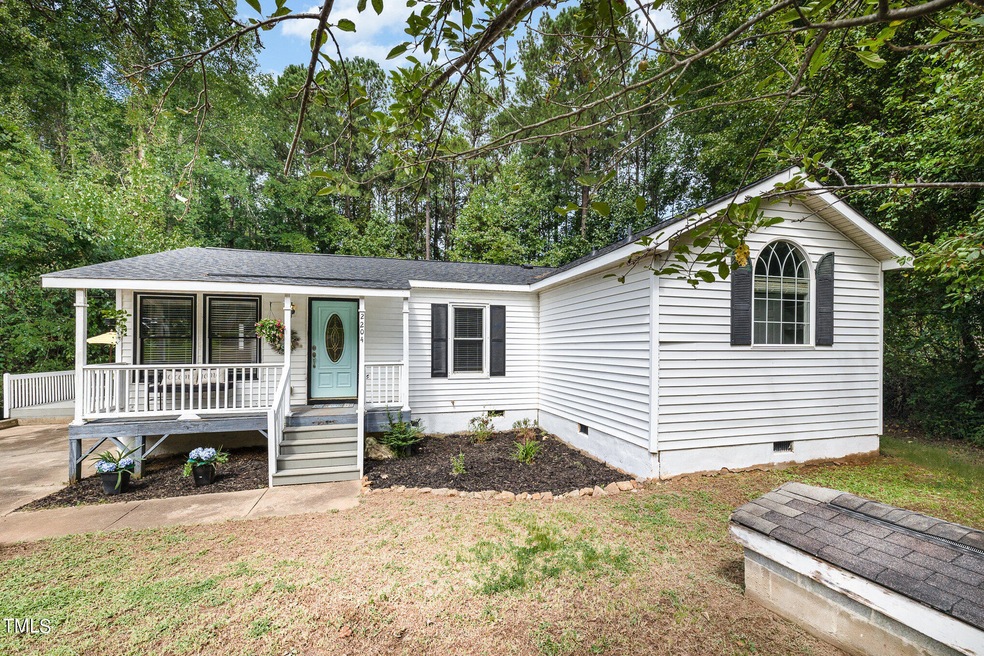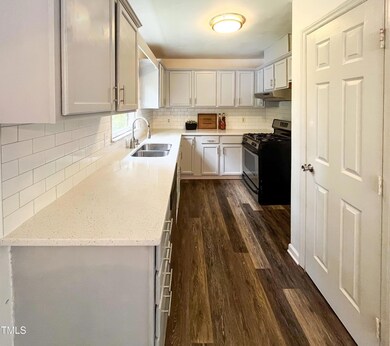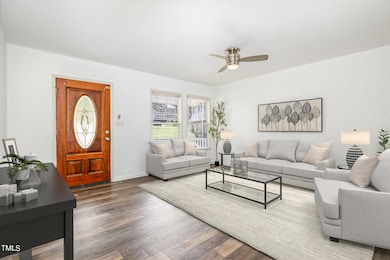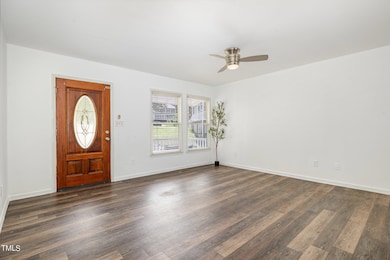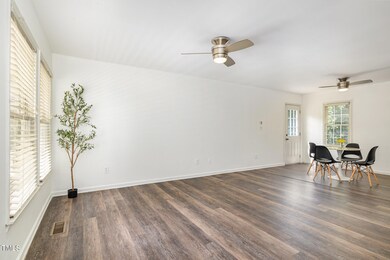
2204 Hoot Owl Ct Raleigh, NC 27603
South Raleigh NeighborhoodHighlights
- 0.35 Acre Lot
- Partially Wooded Lot
- High Ceiling
- Deck
- Traditional Architecture
- 4-minute walk to Mary Belle Pate Park
About This Home
As of March 2025*HARD TO FIND HOME PRICED UNDER $300K!* RENOVATED KITCHEN includes NEW Quartz countertops, NEW subway tile backsplash, freshly painted cabinets with NEW hardware, NEW kitchen sink, and NEW garbage disposal , and added outlet in pantry for added microwave. Kitchen also features a gas stove.
Welcome to this charming 3 bedroom, 1 level home on a cul-de-sac street, conveniently located to everything.
Sellers are offering a 1-year warranty. No HOA in this community!
Relax on the spacious deck that overlooks the large, flat backyard, surrounded by mature trees that provides privacy for outdoor enjoyment. The backyard features a huge storage shed with electricity, a workbench, and a refrig.
In 2006 a major renovation was completed including an addition to the primary suite of a spacious bathroom & huge walk-in closet.
No carpet anywhere!
Home would make a great home, investment property or Airbnb. Previously rented for $2100.
Make sure to see vitual tour.
This move-in-ready charming home is waiting for you to call it home.
Home Details
Home Type
- Single Family
Est. Annual Taxes
- $2,586
Year Built
- Built in 1986 | Remodeled in 2006
Lot Details
- 0.35 Acre Lot
- Cul-De-Sac
- Partially Fenced Property
- Lot Sloped Down
- Partially Wooded Lot
- Landscaped with Trees
Home Design
- Traditional Architecture
- Block Foundation
- Shingle Roof
- Vinyl Siding
Interior Spaces
- 1,245 Sq Ft Home
- 1-Story Property
- Smooth Ceilings
- High Ceiling
- Ceiling Fan
- Shutters
- Blinds
- Wood Frame Window
- Living Room
- Breakfast Room
- Workshop
- Pull Down Stairs to Attic
- Fire and Smoke Detector
Kitchen
- Gas Range
- Range Hood
- Microwave
- Dishwasher
- Stainless Steel Appliances
- Laminate Countertops
Flooring
- Tile
- Luxury Vinyl Tile
Bedrooms and Bathrooms
- 3 Bedrooms
- Dual Closets
- Walk-In Closet
- 2 Full Bathrooms
- Double Vanity
- Private Water Closet
- Soaking Tub
- Bathtub with Shower
Laundry
- Laundry in Hall
- Laundry on main level
Basement
- Sump Pump
- Block Basement Construction
- Crawl Space
Parking
- 5 Parking Spaces
- Private Driveway
- 2 Open Parking Spaces
Accessible Home Design
- Handicap Accessible
Outdoor Features
- Deck
- Covered patio or porch
- Outdoor Storage
Schools
- Dillard Elementary And Middle School
- Athens Dr High School
Utilities
- Forced Air Heating and Cooling System
- Vented Exhaust Fan
- Gravity Heating System
- Electric Water Heater
- Phone Available
- Cable TV Available
Community Details
- No Home Owners Association
- Trailwood Glen Subdivision
Listing and Financial Details
- Home warranty included in the sale of the property
- Assessor Parcel Number 0792591508
Map
Home Values in the Area
Average Home Value in this Area
Property History
| Date | Event | Price | Change | Sq Ft Price |
|---|---|---|---|---|
| 03/14/2025 03/14/25 | Sold | $275,000 | -8.2% | $221 / Sq Ft |
| 02/13/2025 02/13/25 | Pending | -- | -- | -- |
| 01/28/2025 01/28/25 | Price Changed | $299,500 | -3.4% | $241 / Sq Ft |
| 12/18/2024 12/18/24 | Price Changed | $309,900 | -1.6% | $249 / Sq Ft |
| 11/20/2024 11/20/24 | Price Changed | $314,900 | -1.3% | $253 / Sq Ft |
| 11/13/2024 11/13/24 | Price Changed | $319,000 | -1.5% | $256 / Sq Ft |
| 11/05/2024 11/05/24 | Price Changed | $324,000 | -0.3% | $260 / Sq Ft |
| 09/19/2024 09/19/24 | Price Changed | $325,000 | -3.0% | $261 / Sq Ft |
| 09/06/2024 09/06/24 | For Sale | $335,000 | -- | $269 / Sq Ft |
Tax History
| Year | Tax Paid | Tax Assessment Tax Assessment Total Assessment is a certain percentage of the fair market value that is determined by local assessors to be the total taxable value of land and additions on the property. | Land | Improvement |
|---|---|---|---|---|
| 2024 | $2,586 | $295,503 | $150,000 | $145,503 |
| 2023 | $1,871 | $169,855 | $39,000 | $130,855 |
| 2022 | $1,740 | $169,855 | $39,000 | $130,855 |
| 2021 | $1,673 | $169,855 | $39,000 | $130,855 |
| 2020 | $1,642 | $169,855 | $39,000 | $130,855 |
| 2019 | $1,710 | $145,829 | $48,000 | $97,829 |
| 2018 | $1,613 | $145,829 | $48,000 | $97,829 |
| 2017 | $1,537 | $145,829 | $48,000 | $97,829 |
| 2016 | $1,506 | $145,829 | $48,000 | $97,829 |
| 2015 | $1,598 | $152,362 | $55,000 | $97,362 |
| 2014 | $1,516 | $152,362 | $55,000 | $97,362 |
Mortgage History
| Date | Status | Loan Amount | Loan Type |
|---|---|---|---|
| Previous Owner | $126,500 | New Conventional | |
| Previous Owner | $146,046 | Seller Take Back | |
| Previous Owner | $142,000 | Seller Take Back |
Deed History
| Date | Type | Sale Price | Title Company |
|---|---|---|---|
| Warranty Deed | $275,000 | None Listed On Document | |
| Warranty Deed | $150,000 | Blackacre Title Ins Agency | |
| Quit Claim Deed | -- | None Available | |
| Quit Claim Deed | -- | None Available | |
| Warranty Deed | $145,000 | None Available |
Similar Homes in Raleigh, NC
Source: Doorify MLS
MLS Number: 10051178
APN: 0792.07-59-1508-000
- 2608 Broad Oaks Place
- 2243 Long Pine Ln Unit G2243
- 3116 Henslowe Dr
- 2102 Trailridge Ct
- 2417 Lawrence Dr
- 2635 Broad Oaks Place Unit 23
- 2623 Broad Oaks Place Unit 28
- 2617 Broad Oaks Place Unit 31
- 2800 Trailwood Pines Ln Unit 301
- 2424 Horizon Hike Ct
- 2612 Alder Ridge Ln
- 2400 Perennial St
- 1801 Trailwood Heights Ln Unit 201
- 3050 Trailwood Pines Ln Unit 101
- 2528 Beech Gap Ct
- 2825 Alder Ridge Ln
- 2901 Alder Ridge Ln
- 2941 Golden Oak Ct
- 0 Crump Rd
- 1709 Evergreen Ave
