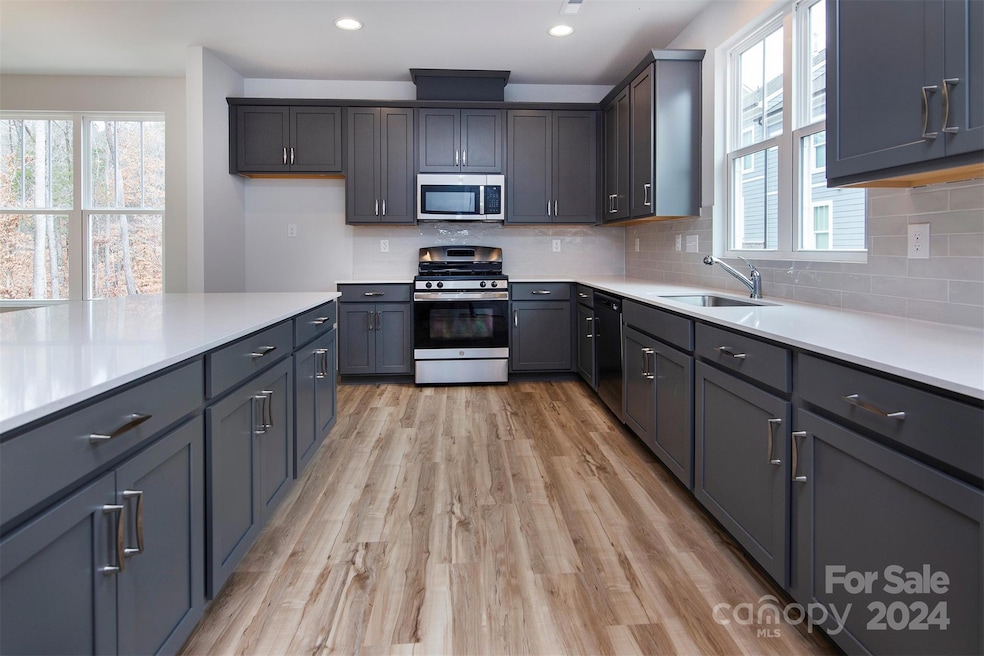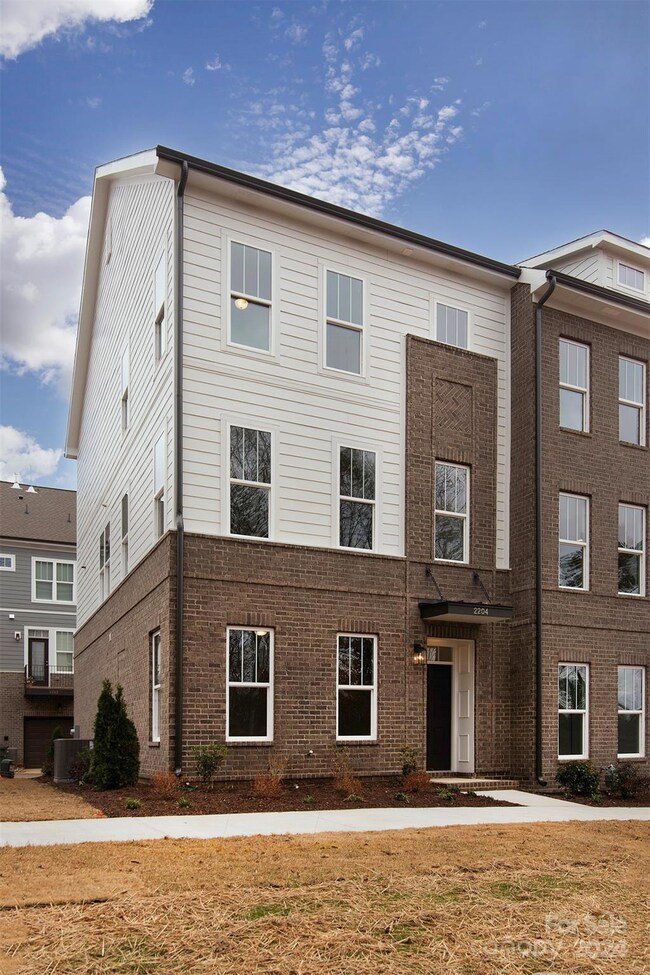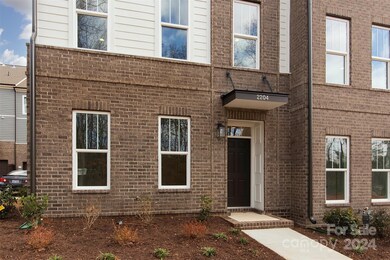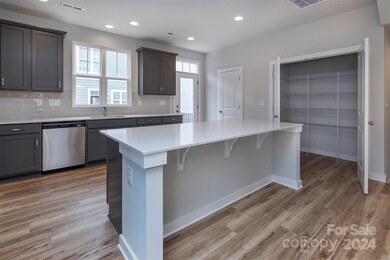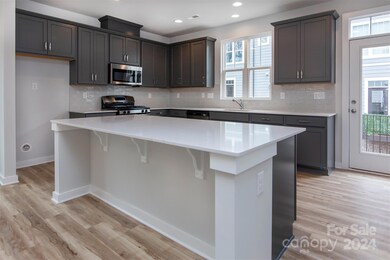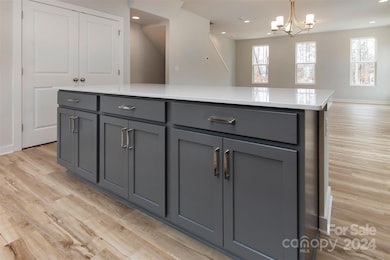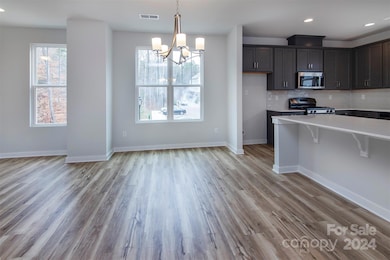
2204 Noble Townes Way Charlotte, NC 28262
Mallard Creek-Withrow Downs NeighborhoodHighlights
- New Construction
- End Unit
- 2 Car Attached Garage
- Open Floorplan
- Balcony
- Walk-In Closet
About This Home
As of February 2025Move-in ready! Tired of battling traffic every day? Imagine living minutes from where you work, shop, & dine. Welcome to Royall Townes, a brand-new townhome community designed for a modern & easy lifestyle. The Allston floor plan, the largest in the community, offers extra living space, & as an end unit, it has many windows that provide ample natural light. The 1st floor features a Rec room/office with a full bath. On the 2nd floor is the redesigned kitchen with expanded island, tons of cabinets, & balcony access. This space flows into a large, open dining & living area. On the top floor is an owner's suite with 2 walk-in closets & bath with dual vanities & large walk-in shower. Past the laundry room are 2 bedrooms with shared full bath. Close to Mallard Creek Greenway, this home is perfect for outdoor fun. Seize the chance to own a new home in a prime location. Schedule your tour today!
Last Agent to Sell the Property
9 Yards Realty Group Brokerage Email: denise.mackey@gmail.com License #114188
Co-Listed By
9 Yards Realty Group Brokerage Email: denise.mackey@gmail.com License #265362
Townhouse Details
Home Type
- Townhome
Year Built
- Built in 2024 | New Construction
HOA Fees
- $185 Monthly HOA Fees
Parking
- 2 Car Attached Garage
- Rear-Facing Garage
Home Design
- Brick Exterior Construction
- Slab Foundation
Interior Spaces
- 3-Story Property
- Open Floorplan
- Wired For Data
- Insulated Windows
- Pull Down Stairs to Attic
- Laundry closet
Kitchen
- Self-Cleaning Oven
- Electric Range
- Microwave
- Plumbed For Ice Maker
- Dishwasher
- Kitchen Island
- Disposal
Flooring
- Tile
- Vinyl
Bedrooms and Bathrooms
- 3 Bedrooms
- Walk-In Closet
- Low Flow Plumbing Fixtures
Schools
- Mallard Creek Elementary School
- Ridge Road Middle School
- Mallard Creek High School
Utilities
- Forced Air Zoned Heating and Cooling System
- Vented Exhaust Fan
- Heating System Uses Natural Gas
- Underground Utilities
- Gas Water Heater
- Fiber Optics Available
- Cable TV Available
Additional Features
- Balcony
- End Unit
Listing and Financial Details
- Assessor Parcel Number 04717208
Community Details
Overview
- Cams Association, Phone Number (877) 672-2267
- Built by Meeting Street
- Royall Townes Subdivision, Allston Floorplan
- Mandatory home owners association
Recreation
- Dog Park
Map
Home Values in the Area
Average Home Value in this Area
Property History
| Date | Event | Price | Change | Sq Ft Price |
|---|---|---|---|---|
| 02/20/2025 02/20/25 | Sold | $405,900 | -1.7% | $206 / Sq Ft |
| 01/19/2025 01/19/25 | Pending | -- | -- | -- |
| 01/10/2025 01/10/25 | Price Changed | $412,900 | -0.5% | $210 / Sq Ft |
| 12/13/2024 12/13/24 | Price Changed | $414,900 | -1.2% | $211 / Sq Ft |
| 11/21/2024 11/21/24 | Price Changed | $419,900 | -2.3% | $214 / Sq Ft |
| 11/06/2024 11/06/24 | Price Changed | $429,900 | -2.3% | $219 / Sq Ft |
| 11/01/2024 11/01/24 | For Sale | $439,900 | -- | $224 / Sq Ft |
Similar Homes in Charlotte, NC
Source: Canopy MLS (Canopy Realtor® Association)
MLS Number: 4197090
- 2216 Noble Townes Way
- 2212 Noble Townes Way
- 3244 Stelfox St
- 3236 Stelfox St
- 3232 Stelfox St
- 5015 Westmead Ln
- 3222 Stelfox St
- 3218 Stelfox St
- 3210 Stelfox St
- 5047 Westmead Ln
- 3248 Stelfox St
- 5055 Westmead Ln
- 5051 Westmead Ln
- 5029 Westmead Ln
- 5033 Westmead Ln
- 5037 Westmead Ln
- 753 Mountainwater Dr
- 609 Mountainwater Dr
- 2107 W Mallard Creek Church Rd
- 1645 Unison Dr
