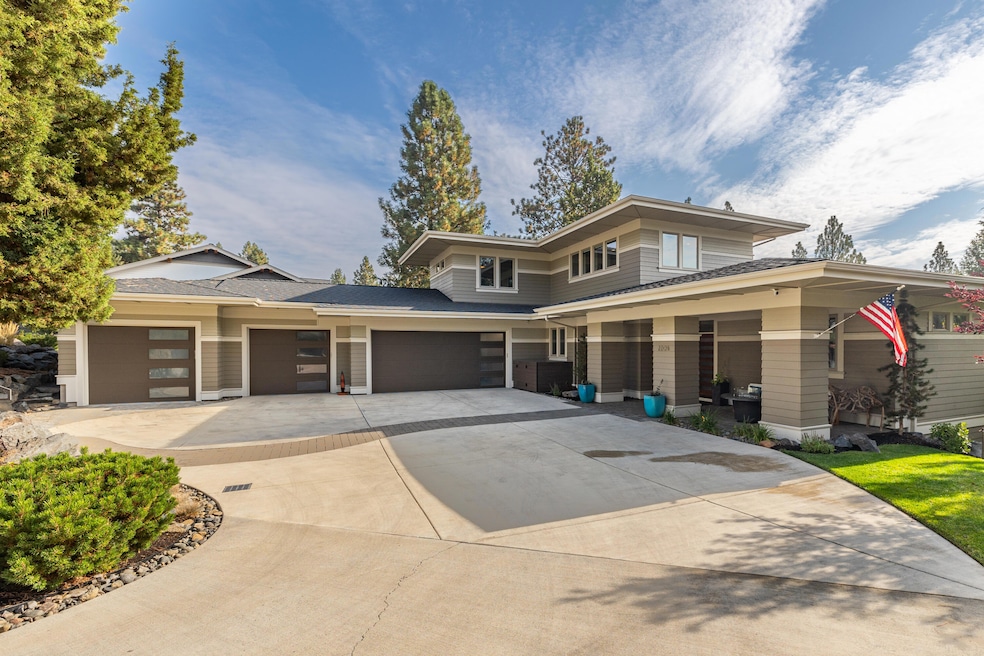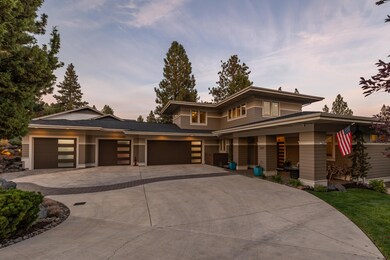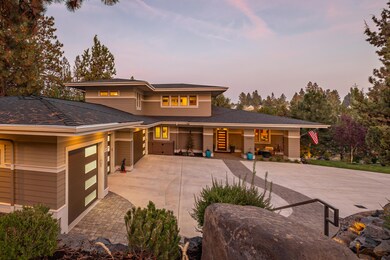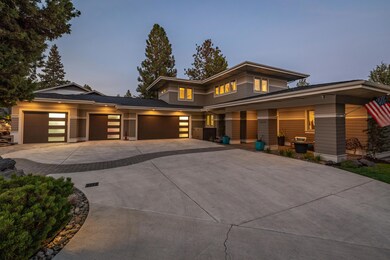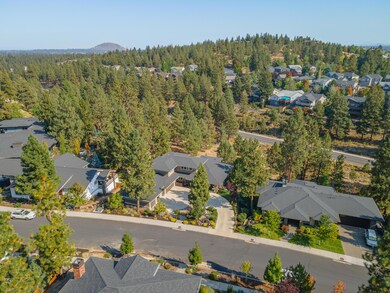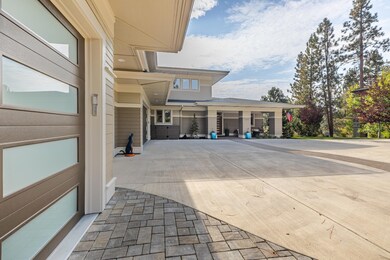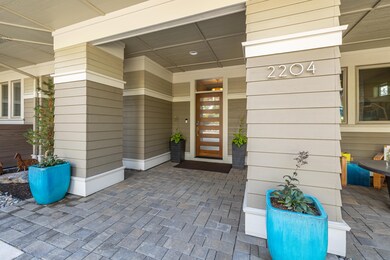
2204 NW Lolo Dr Bend, OR 97701
Summit West NeighborhoodHighlights
- 0.46 Acre Lot
- Open Floorplan
- Home Energy Score
- High Lakes Elementary School Rated A-
- Earth Advantage Certified Home
- 5-minute walk to Compass Park
About This Home
As of November 2024MOTIVATED SELLER!! Main Level Primary and 4 Car Garage! Stunning property in coveted NW Crossing! A luxurious modern home with many premium features. On the main level, a large office, custom built in wet bar with wine storage and a kegerator and tap, sizable kitchen with beautiful appliances, spacious solid-surface counters, and stunning wood cabinets. Smart home features include the ability control music, lights, locks, and blinds from your phone/in-home iPad. Main-level primary suite includes a large bathroom with dual vanities, heated floors and a walk-in shower and walk-in closet with custom walnut built-ins. Built-in barbecue grill on the elevated back deck. Additional features include a RO water filtration in kitchen, built in air lines in the garage for a compressor and tools, extra full size fridge in garage, built in vacuum system and heated garage.
Home Details
Home Type
- Single Family
Est. Annual Taxes
- $9,327
Year Built
- Built in 2014
Lot Details
- 0.46 Acre Lot
- Native Plants
- Drip System Landscaping
- Front and Back Yard Sprinklers
- Property is zoned RS, RS
Parking
- 4 Car Attached Garage
- Heated Garage
- Garage Door Opener
- Driveway
Home Design
- Northwest Architecture
- Stem Wall Foundation
- Frame Construction
- Composition Roof
Interior Spaces
- 3,109 Sq Ft Home
- 2-Story Property
- Open Floorplan
- Central Vacuum
- Wired For Sound
- Wired For Data
- Dry Bar
- Ceiling Fan
- Gas Fireplace
- Double Pane Windows
- Mud Room
- Great Room with Fireplace
- Family Room
- Home Office
- Loft
- Territorial Views
Kitchen
- Eat-In Kitchen
- Breakfast Bar
- Oven
- Range with Range Hood
- Microwave
- Dishwasher
- Wine Refrigerator
- Kitchen Island
- Solid Surface Countertops
- Disposal
Flooring
- Wood
- Carpet
- Tile
Bedrooms and Bathrooms
- 3 Bedrooms
- Primary Bedroom on Main
- Linen Closet
- Walk-In Closet
- Double Vanity
- Bathtub with Shower
- Bathtub Includes Tile Surround
Laundry
- Laundry Room
- Dryer
- Washer
Home Security
- Smart Lights or Controls
- Surveillance System
- Smart Locks
- Smart Thermostat
Eco-Friendly Details
- Earth Advantage Certified Home
- Home Energy Score
- Smart Irrigation
Outdoor Features
- Deck
- Built-In Barbecue
Schools
- High Lakes Elementary School
- Pacific Crest Middle School
- Summit High School
Utilities
- Forced Air Zoned Cooling and Heating System
- Heating System Uses Natural Gas
- Water Heater
- Water Purifier
Listing and Financial Details
- Exclusions: Owner's personal property.
- No Short Term Rentals Allowed
- Tax Lot 662
- Assessor Parcel Number 268837
Community Details
Overview
- No Home Owners Association
- Built by Greg Welch Construction Inc
- Northwest Crossing Subdivision
Recreation
- Park
Map
Home Values in the Area
Average Home Value in this Area
Property History
| Date | Event | Price | Change | Sq Ft Price |
|---|---|---|---|---|
| 11/01/2024 11/01/24 | Sold | $1,800,000 | -1.6% | $579 / Sq Ft |
| 09/29/2024 09/29/24 | Pending | -- | -- | -- |
| 09/23/2024 09/23/24 | Price Changed | $1,829,000 | -3.2% | $588 / Sq Ft |
| 08/29/2024 08/29/24 | Price Changed | $1,890,000 | -3.0% | $608 / Sq Ft |
| 07/11/2024 07/11/24 | Price Changed | $1,949,000 | -2.3% | $627 / Sq Ft |
| 05/16/2024 05/16/24 | For Sale | $1,995,000 | 0.0% | $642 / Sq Ft |
| 05/13/2024 05/13/24 | Pending | -- | -- | -- |
| 05/08/2024 05/08/24 | For Sale | $1,995,000 | +138.6% | $642 / Sq Ft |
| 02/10/2015 02/10/15 | Sold | $836,000 | 0.0% | $269 / Sq Ft |
| 02/10/2015 02/10/15 | Pending | -- | -- | -- |
| 02/10/2015 02/10/15 | For Sale | $836,000 | -- | $269 / Sq Ft |
Tax History
| Year | Tax Paid | Tax Assessment Tax Assessment Total Assessment is a certain percentage of the fair market value that is determined by local assessors to be the total taxable value of land and additions on the property. | Land | Improvement |
|---|---|---|---|---|
| 2024 | $10,692 | $638,580 | -- | -- |
| 2023 | $9,912 | $619,990 | $0 | $0 |
| 2022 | $9,047 | $571,760 | $0 | $0 |
| 2021 | $9,061 | $555,110 | $0 | $0 |
| 2020 | $8,596 | $555,110 | $0 | $0 |
| 2019 | $8,357 | $538,950 | $0 | $0 |
| 2018 | $8,121 | $523,260 | $0 | $0 |
| 2017 | $7,883 | $508,020 | $0 | $0 |
| 2016 | $7,517 | $493,230 | $0 | $0 |
| 2015 | $6,286 | $411,850 | $0 | $0 |
| 2014 | $1,668 | $109,300 | $0 | $0 |
Mortgage History
| Date | Status | Loan Amount | Loan Type |
|---|---|---|---|
| Open | $1,440,000 | New Conventional | |
| Previous Owner | $250,000 | Credit Line Revolving | |
| Previous Owner | $668,800 | New Conventional | |
| Previous Owner | $600,000 | Stand Alone Refi Refinance Of Original Loan | |
| Previous Owner | $200,000 | Unknown |
Deed History
| Date | Type | Sale Price | Title Company |
|---|---|---|---|
| Warranty Deed | $1,800,000 | Western Title | |
| Quit Claim Deed | -- | -- | |
| Warranty Deed | $836,000 | Amerititle | |
| Bargain Sale Deed | -- | Accommodation | |
| Warranty Deed | -- | Accommodation | |
| Warranty Deed | $143,000 | Amerititle |
Similar Homes in Bend, OR
Source: Southern Oregon MLS
MLS Number: 220182350
APN: 268837
- 2194 NW Lolo Dr
- 2409 NW Quinn Creek Loop
- 2170 NW Lolo Dr
- 238 NW Outlook Vista Dr
- 2282 NW High Lakes Loop
- 2281 NW Lolo Dr
- 2645 NW Crossing Dr
- 2559 NW Crossing Dr
- 512 NW Flagline Dr
- 2644 NW Ordway Ave
- 2380 NW High Lakes Loop
- 19405 Ironwood Cir
- 2488 NW Drouillard Ave
- 19421 Ironwood Cir
- 2834 Lakemont Dr
- 2745 NW Ordway Ave Unit 312
- 2745 NW Ordway Ave Unit 309
- 2745 NW Ordway Ave Unit 303
- 2745 NW Ordway Ave Unit 209
- 2745 NW Ordway Ave Unit 206
