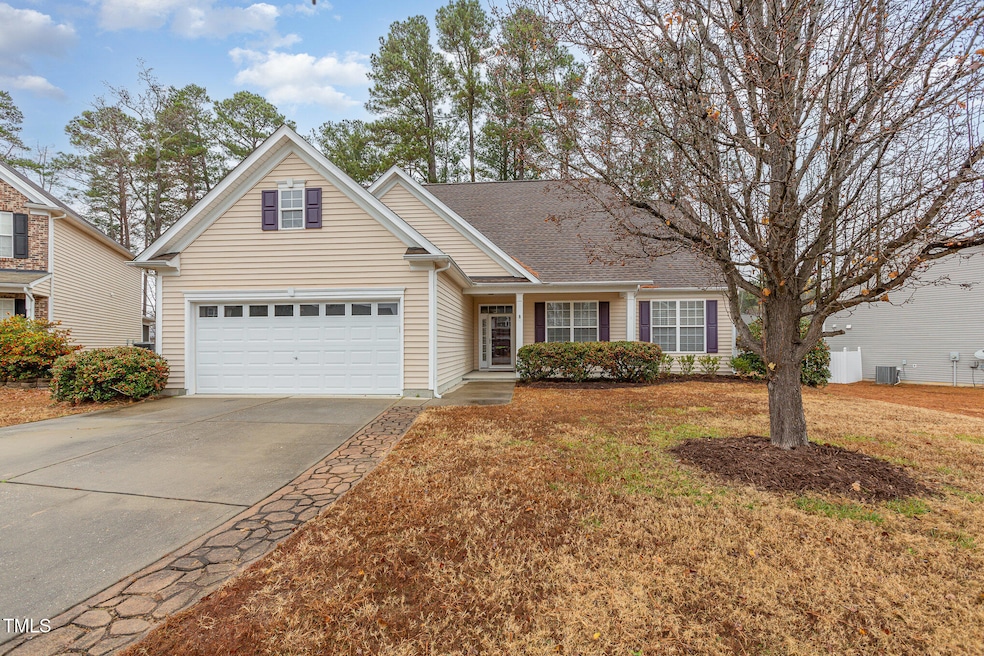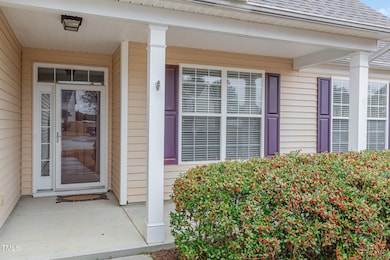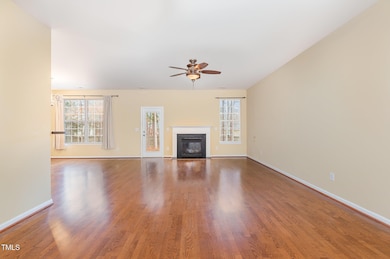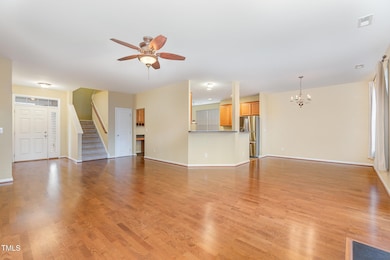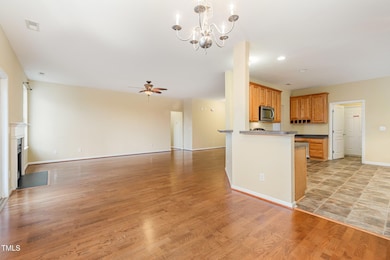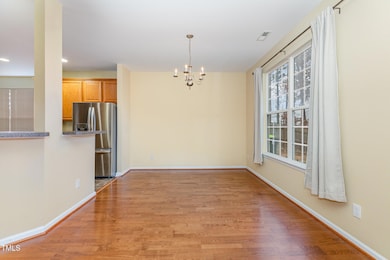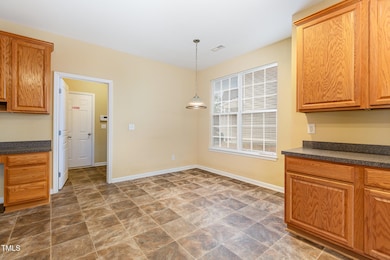
2204 Regent Ct Creedmoor, NC 27522
Estimated payment $2,474/month
Highlights
- Wooded Lot
- Attic
- Community Pool
- Cathedral Ceiling
- Loft
- Stainless Steel Appliances
About This Home
Welcome to this spacious Ranch style home that offers a Front Porch and a blend of comfort and practicality, situated in desirable Cul-de-Sac. You will enjoy this versatile layout and modern updates. First Floor offers 3 Bedrooms and 2 Full Bathrooms. Primary Bedroom suite with Cathedral Ceiling & Bathroom with 2 Sink Vanity, Shower, Garden Tub & Walk-in Closet. 2 Gest Bedrooms are good sized. Kitchen is updated with SS Appliances, 2 Pantry Areas, and includes a Refrigerator. Family Room with gas log Fireplace for a warm atmosphere. Laundry Room comes equipped with Washer and Dryer. Garage is sized well and offers a storage area. Second Floor offers a Large Loft Area with Full Bathroom perfect for a Guest Suite, Home Office or Entertainment space. Second Floor offer Walk in Attic Space. Fully Fenced Backyard for great privacy and a great Patio area for relaxing or entertaining. Plus a small Shed in backyard.
Home Details
Home Type
- Single Family
Est. Annual Taxes
- $3,648
Year Built
- Built in 2007
Lot Details
- 0.31 Acre Lot
- Cul-De-Sac
- Wood Fence
- Wooded Lot
- Back Yard Fenced and Front Yard
HOA Fees
- $49 Monthly HOA Fees
Parking
- 2 Car Garage
- Garage Door Opener
- 4 Open Parking Spaces
Home Design
- Slab Foundation
- Shingle Roof
- Vinyl Siding
Interior Spaces
- 2,238 Sq Ft Home
- 1-Story Property
- Smooth Ceilings
- Cathedral Ceiling
- Ceiling Fan
- Recessed Lighting
- Chandelier
- Gas Log Fireplace
- Propane Fireplace
- Entrance Foyer
- Family Room
- Dining Room
- Loft
- Storage
- Attic Floors
- Storm Doors
Kitchen
- Free-Standing Range
- Microwave
- Dishwasher
- Stainless Steel Appliances
Flooring
- Carpet
- Laminate
Bedrooms and Bathrooms
- 3 Bedrooms
- Walk-In Closet
- 3 Full Bathrooms
- Primary bathroom on main floor
- Separate Shower in Primary Bathroom
- Soaking Tub
- Walk-in Shower
Laundry
- Laundry Room
- Laundry on main level
- Dryer
- Washer
Outdoor Features
- Patio
- Outdoor Storage
- Rain Gutters
Schools
- Mount Energy Elementary School
- Hawley Middle School
- S Granville High School
Horse Facilities and Amenities
- Grass Field
Utilities
- Cooling Available
- Heat Pump System
- Propane
- Water Heater
- Cable TV Available
Listing and Financial Details
- Assessor Parcel Number 180604542629
Community Details
Overview
- Association fees include unknown
- Paddington Homeowners Association, Phone Number (919) 529-2965
- Paddington Subdivision
Recreation
- Community Playground
- Community Pool
Map
Home Values in the Area
Average Home Value in this Area
Tax History
| Year | Tax Paid | Tax Assessment Tax Assessment Total Assessment is a certain percentage of the fair market value that is determined by local assessors to be the total taxable value of land and additions on the property. | Land | Improvement |
|---|---|---|---|---|
| 2024 | $3,648 | $329,787 | $40,000 | $289,787 |
| 2023 | $3,648 | $191,160 | $30,000 | $161,160 |
| 2022 | $2,913 | $191,160 | $30,000 | $161,160 |
| 2021 | $2,908 | $191,160 | $30,000 | $161,160 |
| 2020 | $2,908 | $191,160 | $30,000 | $161,160 |
| 2019 | $2,908 | $191,160 | $30,000 | $161,160 |
| 2018 | $2,908 | $191,159 | $30,000 | $161,159 |
| 2016 | $3,279 | $204,000 | $30,000 | $174,000 |
| 2015 | $3,172 | $204,000 | $30,000 | $174,000 |
| 2014 | $3,243 | $204,000 | $30,000 | $174,000 |
| 2013 | -- | $204,000 | $30,000 | $174,000 |
Property History
| Date | Event | Price | Change | Sq Ft Price |
|---|---|---|---|---|
| 03/30/2025 03/30/25 | Price Changed | $380,000 | -2.6% | $170 / Sq Ft |
| 02/06/2025 02/06/25 | Price Changed | $390,000 | -1.3% | $174 / Sq Ft |
| 12/17/2024 12/17/24 | For Sale | $395,000 | +2.6% | $176 / Sq Ft |
| 12/14/2023 12/14/23 | Off Market | $385,000 | -- | -- |
| 06/21/2022 06/21/22 | Sold | $385,000 | +5.5% | $173 / Sq Ft |
| 05/13/2022 05/13/22 | Pending | -- | -- | -- |
| 05/06/2022 05/06/22 | For Sale | $365,000 | -- | $164 / Sq Ft |
Deed History
| Date | Type | Sale Price | Title Company |
|---|---|---|---|
| Warranty Deed | $385,000 | Hilton Silvers & Mcclanahan La | |
| Warranty Deed | $215,000 | -- |
Mortgage History
| Date | Status | Loan Amount | Loan Type |
|---|---|---|---|
| Open | $40,000 | New Conventional | |
| Open | $360,857 | VA | |
| Previous Owner | $167,000 | VA | |
| Previous Owner | $199,700 | New Conventional | |
| Previous Owner | $203,980 | New Conventional |
Similar Homes in Creedmoor, NC
Source: Doorify MLS
MLS Number: 10067548
APN: 180604542629
- 2214 Bayswater Dr
- 2815 E Brookwood Ct
- 2112 Queensway Ct
- 2728 Spring Valley Dr
- 2574 Primrose Ln
- 2047 Ferbow St
- 2576 Mint Julep Dr
- 2063 Knight St
- 1408 Ferrell Ct
- 2639 Bowden Dr
- 2773 Clifton Ave
- 2776 Jordan Ct
- 2760 Clifton Ave
- 2651 Bennett Rd
- Tract 2 Bennett Rd
- 934 Woodland Rd
- 2520 Summit Ln
- 709 Conifer Ct
- 2503 N Carolina 56
- 2126 Victory Ln
