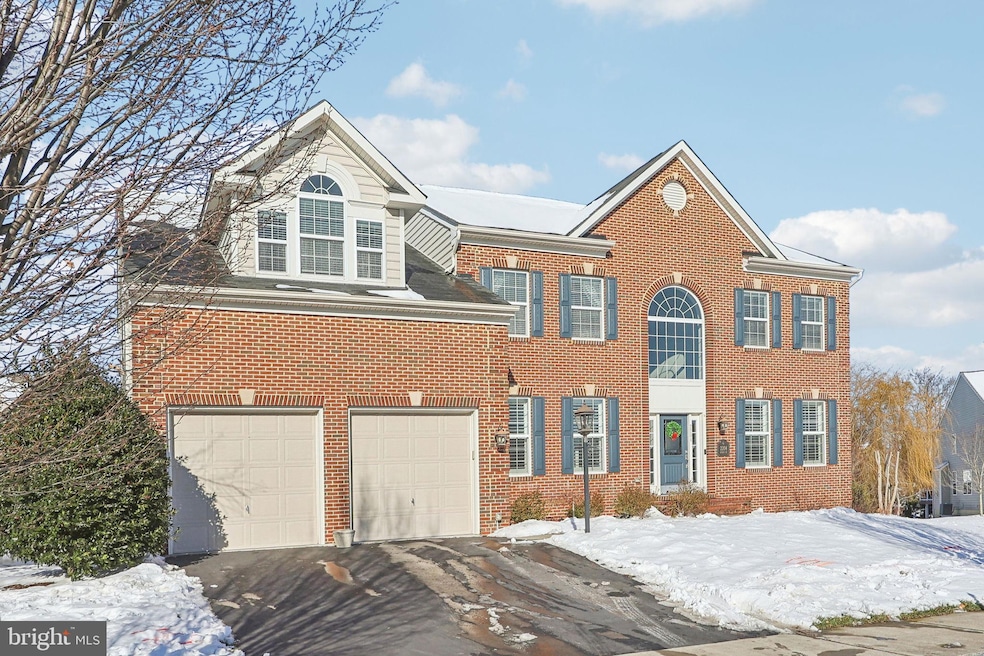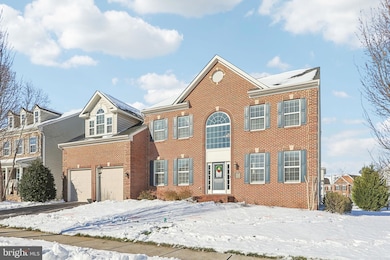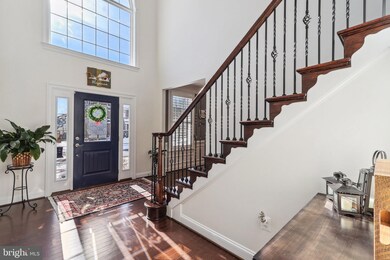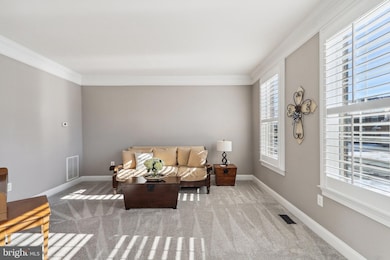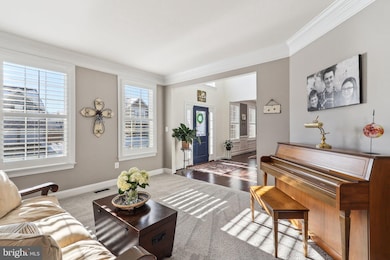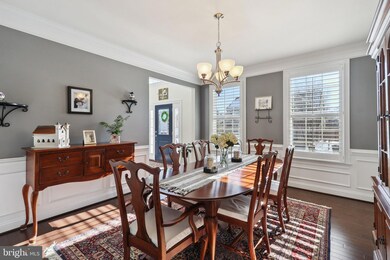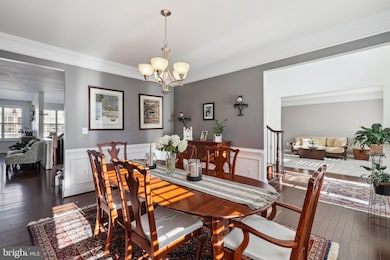
2204 Spirit Ct NE Leesburg, VA 20176
Highlights
- Gourmet Kitchen
- Dual Staircase
- Traditional Floor Plan
- John W. Tolbert Jr. Elementary School Rated A
- Colonial Architecture
- Engineered Wood Flooring
About This Home
As of February 2025Welcome to this beautifully maintained 5-bedroom home featuring a stunning outdoor oasis with a wood-burning fireplace. This 5-bedroom, 4.5-bath home offers over 5,000 square feet of living space, perfect for those seeking an open floor plan with abundant natural light. The main level includes a formal living room, dining room, office, powder room, and a large family room with a stunning stone fireplace. The gourmet kitchen features high-end appliances, granite countertops, custom cabinetry, and a large island, ideal for gatherings and family meals, along with an extra-large eat-in kitchen area and a large mudroom. Upstairs, you will find 5 spacious bedrooms, including a primary suite with 3 walk-in closets and a luxurious primary bathroom, a princess suite with an en-suite bathroom, two bedrooms with a Jack and Jill bath, and a 5th bedroom. The fully finished basement includes a full bath. Conveniently located near shopping centers and schools, this home offers the perfect blend of comfort and convenience. Don't miss the chance to make this gorgeous property your own! Schedule a tour today!
Home Details
Home Type
- Single Family
Est. Annual Taxes
- $11,091
Year Built
- Built in 2013
Lot Details
- 0.32 Acre Lot
- Cul-De-Sac
- Property has an invisible fence for dogs
- Stone Retaining Walls
- Extensive Hardscape
- Sprinkler System
- Property is zoned LB:PRN
HOA Fees
- $155 Monthly HOA Fees
Parking
- 2 Car Attached Garage
- Front Facing Garage
Home Design
- Colonial Architecture
- Concrete Perimeter Foundation
- Masonry
Interior Spaces
- Property has 3 Levels
- Traditional Floor Plan
- Dual Staircase
- Chair Railings
- Crown Molding
- Ceiling height of 9 feet or more
- Ceiling Fan
- 2 Fireplaces
- Wood Burning Fireplace
- Gas Fireplace
- Window Treatments
- Family Room Off Kitchen
- Formal Dining Room
- Finished Basement
- Walk-Up Access
Kitchen
- Gourmet Kitchen
- Breakfast Area or Nook
- Double Oven
- Cooktop
- Built-In Microwave
- Ice Maker
- Dishwasher
- Stainless Steel Appliances
- Kitchen Island
- Disposal
Flooring
- Engineered Wood
- Carpet
Bedrooms and Bathrooms
- 5 Bedrooms
- Walk-In Closet
Laundry
- Dryer
- Washer
Home Security
- Motion Detectors
- Monitored
- Fire Sprinkler System
Outdoor Features
- Patio
Schools
- John W. Tolbert Jr. Elementary School
- Harper Park Middle School
- Heritage High School
Utilities
- Forced Air Zoned Heating and Cooling System
- Vented Exhaust Fan
- Natural Gas Water Heater
Listing and Financial Details
- Tax Lot 61
- Assessor Parcel Number 111353421000
Community Details
Overview
- Association fees include pool(s), reserve funds
- River Pointe Subdivision
Recreation
- Tennis Courts
- Community Basketball Court
- Community Pool
Map
Home Values in the Area
Average Home Value in this Area
Property History
| Date | Event | Price | Change | Sq Ft Price |
|---|---|---|---|---|
| 02/25/2025 02/25/25 | Sold | $1,200,000 | 0.0% | $239 / Sq Ft |
| 01/12/2025 01/12/25 | Pending | -- | -- | -- |
| 01/10/2025 01/10/25 | For Sale | $1,200,000 | -- | $239 / Sq Ft |
Tax History
| Year | Tax Paid | Tax Assessment Tax Assessment Total Assessment is a certain percentage of the fair market value that is determined by local assessors to be the total taxable value of land and additions on the property. | Land | Improvement |
|---|---|---|---|---|
| 2024 | $9,204 | $1,064,040 | $300,700 | $763,340 |
| 2023 | $9,211 | $1,052,700 | $300,700 | $752,000 |
| 2022 | $8,048 | $904,280 | $230,700 | $673,580 |
| 2021 | $7,820 | $797,990 | $205,700 | $592,290 |
| 2020 | $7,772 | $750,930 | $180,700 | $570,230 |
| 2019 | $7,549 | $722,400 | $180,700 | $541,700 |
| 2018 | $7,289 | $671,760 | $180,700 | $491,060 |
| 2017 | $7,386 | $656,520 | $180,700 | $475,820 |
| 2016 | $7,517 | $656,520 | $0 | $0 |
| 2015 | $1,228 | $490,420 | $0 | $490,420 |
| 2014 | $1,237 | $480,510 | $0 | $480,510 |
Mortgage History
| Date | Status | Loan Amount | Loan Type |
|---|---|---|---|
| Open | $159,950 | FHA | |
| Previous Owner | $378,000 | Stand Alone Refi Refinance Of Original Loan | |
| Previous Owner | $436,000 | New Conventional |
Deed History
| Date | Type | Sale Price | Title Company |
|---|---|---|---|
| Deed | $1,200,000 | None Listed On Document | |
| Deed | -- | None Listed On Document | |
| Special Warranty Deed | $722,758 | -- |
Similar Homes in Leesburg, VA
Source: Bright MLS
MLS Number: VALO2086054
APN: 111-35-3421
- 2115 Sundrum Place NE
- 1787 Moultrie Terrace NE
- 1652 Lismore Terrace NE
- 18433 Sugar Snap Cir
- 43089 Northlake Overlook Terrace
- 18413 Sugar Snap Cir
- 853 Valemount Terrace NE
- 18409 Sugar Snap Cir
- 18405 Sugar Snap Cir
- 18309 Mill Ridge Terrace
- 43068 Shadow Terrace
- 42857 Cattail Creek Dr
- 18401 Sugar Snap Cir
- 42853 Cattail Creek Dr
- 18397 Sugar Snap Cir
- 42849 Cattail Creek Dr
- 18396 Sugar Snap Cir
- 42880 Cardinal Brook Terrace
- 42841 Cattail Creek Dr
- 18393 Sugar Snap Cir
