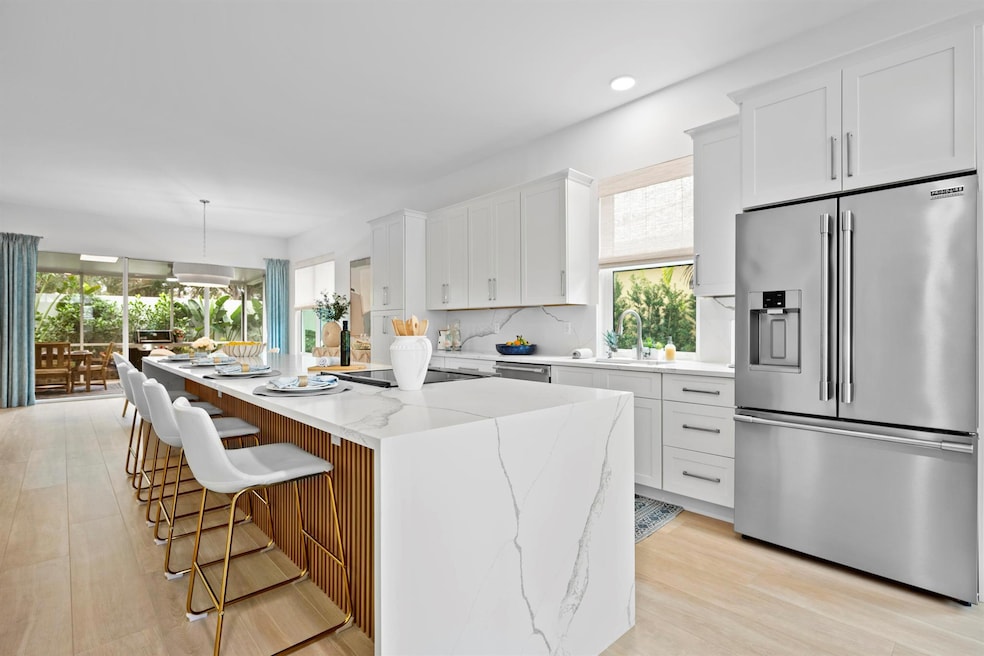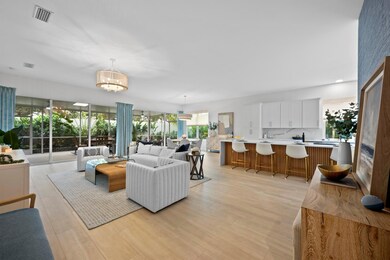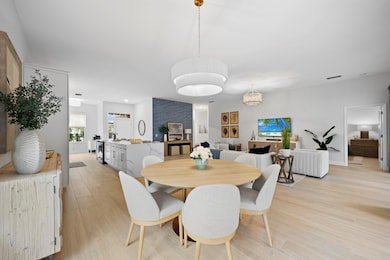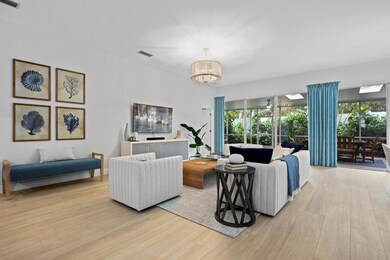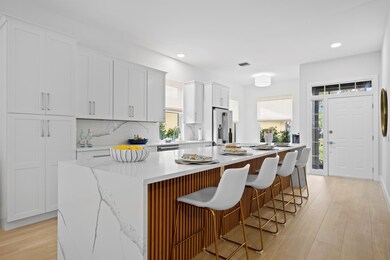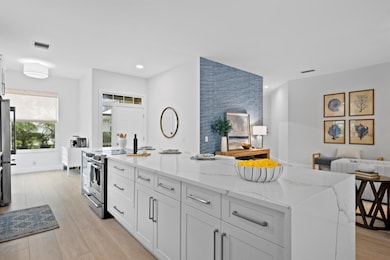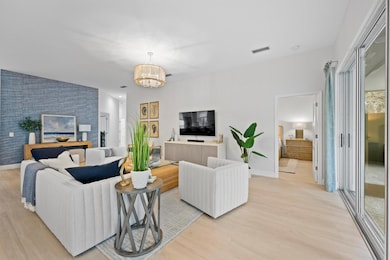
2204 SW Mayflower Dr Palm City, FL 34990
Estimated payment $4,285/month
Highlights
- Gated with Attendant
- Clubhouse
- Attic
- Bessey Creek Elementary School Rated A-
- Garden View
- High Ceiling
About This Home
Largest and nicest home in community. Must see !! This home is impeccable and shows like a model!! (New roof, impact windows, accordion shutters, kitchen w large island, quartz counters & backsplash & SS appliances, new custom baths w upgraded glass doors, custom vanities, & modern oversized tiles, custom closet organizers, epoxy garage floor, exterior & interior of house painted including patio area & privacy wall, popcorn ceilings were removed, new ceiling fans & light fixtures, new doors and hardware, plumbing replaced, and new landscaping in patio and side.) The list is extensive and has been attached in documents. AC 2023. Move in ready!
Home Details
Home Type
- Single Family
Est. Annual Taxes
- $7,085
Year Built
- Built in 1990
Lot Details
- 5,788 Sq Ft Lot
- Fenced
- Sprinkler System
HOA Fees
- $358 Monthly HOA Fees
Parking
- 2 Car Attached Garage
- Garage Door Opener
- Driveway
Home Design
- Metal Roof
Interior Spaces
- 1,833 Sq Ft Home
- 1-Story Property
- Central Vacuum
- Furnished or left unfurnished upon request
- High Ceiling
- Ceiling Fan
- Skylights
- Blinds
- French Doors
- Entrance Foyer
- Great Room
- Combination Dining and Living Room
- Ceramic Tile Flooring
- Garden Views
- Pull Down Stairs to Attic
Kitchen
- Breakfast Area or Nook
- Breakfast Bar
- Electric Range
- Microwave
- Ice Maker
- Dishwasher
- Disposal
Bedrooms and Bathrooms
- 3 Bedrooms
- Split Bedroom Floorplan
- Walk-In Closet
- 2 Full Bathrooms
- Dual Sinks
Laundry
- Laundry Room
- Dryer
- Washer
- Laundry Tub
Home Security
- Impact Glass
- Fire and Smoke Detector
Outdoor Features
- Patio
Schools
- Bessey Creek Elementary School
- Hidden Oaks Middle School
- Martin County High School
Utilities
- Central Heating and Cooling System
- Underground Utilities
- Electric Water Heater
Listing and Financial Details
- Assessor Parcel Number 123840010000000205
Community Details
Overview
- Association fees include management, common areas, cable TV, ground maintenance, pool(s), security, trash
- Built by DiVosta Homes
- The Meadows At Martin Dow Subdivision, Extended Oakmont Floorplan
Amenities
- Clubhouse
Recreation
- Tennis Courts
- Community Basketball Court
- Pickleball Courts
- Bocce Ball Court
- Community Pool
- Park
- Trails
Security
- Gated with Attendant
- Resident Manager or Management On Site
Map
Home Values in the Area
Average Home Value in this Area
Tax History
| Year | Tax Paid | Tax Assessment Tax Assessment Total Assessment is a certain percentage of the fair market value that is determined by local assessors to be the total taxable value of land and additions on the property. | Land | Improvement |
|---|---|---|---|---|
| 2024 | $7,280 | $404,090 | $404,090 | $229,090 |
| 2023 | $7,280 | $410,780 | $410,780 | $235,780 |
| 2022 | $5,773 | $299,644 | $0 | $0 |
| 2021 | $5,121 | $272,404 | $0 | $0 |
| 2020 | $4,637 | $247,640 | $100,000 | $147,640 |
| 2019 | $4,641 | $244,840 | $95,000 | $149,840 |
| 2018 | $4,565 | $242,230 | $105,000 | $137,230 |
| 2017 | $3,885 | $232,380 | $120,000 | $112,380 |
| 2016 | $3,837 | $207,820 | $95,000 | $112,820 |
| 2015 | $3,466 | $208,360 | $95,000 | $113,360 |
| 2014 | $3,466 | $193,620 | $78,000 | $115,620 |
Property History
| Date | Event | Price | Change | Sq Ft Price |
|---|---|---|---|---|
| 02/26/2025 02/26/25 | Price Changed | $598,900 | -1.7% | $327 / Sq Ft |
| 02/21/2025 02/21/25 | Price Changed | $609,000 | -1.8% | $332 / Sq Ft |
| 02/01/2025 02/01/25 | Price Changed | $619,900 | -1.6% | $338 / Sq Ft |
| 01/25/2025 01/25/25 | For Sale | $629,900 | +50.0% | $344 / Sq Ft |
| 02/20/2024 02/20/24 | Sold | $420,000 | -6.7% | $229 / Sq Ft |
| 12/08/2023 12/08/23 | For Sale | $450,000 | +4.7% | $245 / Sq Ft |
| 06/08/2022 06/08/22 | Sold | $430,000 | -3.4% | $235 / Sq Ft |
| 05/25/2022 05/25/22 | Pending | -- | -- | -- |
| 04/20/2022 04/20/22 | Price Changed | $445,000 | -8.2% | $243 / Sq Ft |
| 03/16/2022 03/16/22 | Price Changed | $485,000 | -10.0% | $265 / Sq Ft |
| 02/23/2022 02/23/22 | For Sale | $539,000 | +176.4% | $294 / Sq Ft |
| 07/19/2013 07/19/13 | Sold | $195,000 | -2.5% | $106 / Sq Ft |
| 06/19/2013 06/19/13 | Pending | -- | -- | -- |
| 06/07/2013 06/07/13 | For Sale | $199,900 | -- | $109 / Sq Ft |
Deed History
| Date | Type | Sale Price | Title Company |
|---|---|---|---|
| Warranty Deed | $420,000 | Title Solutions | |
| Warranty Deed | $430,000 | Law Office Of Rick Kozell | |
| Warranty Deed | -- | Attorney | |
| Warranty Deed | $359,900 | -- | |
| Warranty Deed | $191,000 | Universal Land Title Inc | |
| Warranty Deed | $165,000 | -- | |
| Deed | -- | -- |
Mortgage History
| Date | Status | Loan Amount | Loan Type |
|---|---|---|---|
| Previous Owner | $344,000 | New Conventional | |
| Previous Owner | $55,000 | Fannie Mae Freddie Mac | |
| Previous Owner | $180,000 | Unknown | |
| Previous Owner | $50,000 | Credit Line Revolving | |
| Previous Owner | $107,000 | No Value Available |
Similar Homes in Palm City, FL
Source: BeachesMLS
MLS Number: R11054076
APN: 12-38-40-010-000-00020-5
- 2271 SW Essex Ct
- 2925 SW Brighton Way
- 2922 SW Brighton Way
- 2687 SW Greenwich Way
- 2401 SW Danbury Ln
- 2872 SW Brighton Way
- 2415 SW Danbury Ln
- 2844 SW Lakemont Place
- 2632 SW Greenwich Way
- 2527 SW Greenwich Way
- 2837 SW Lakemont Place
- 2873 SW Brighton Way
- 2619 SW Greenwich Way
- 2608 SW Greenwich Way
- 2861 SW Lakemont Place
- 2873 SW Lakemont Place
- 2580 SW Greenwich Way
- 2875 SW Lakemont Place
- 2559 SW Greenwich Way
- 1909 SW York Ln
