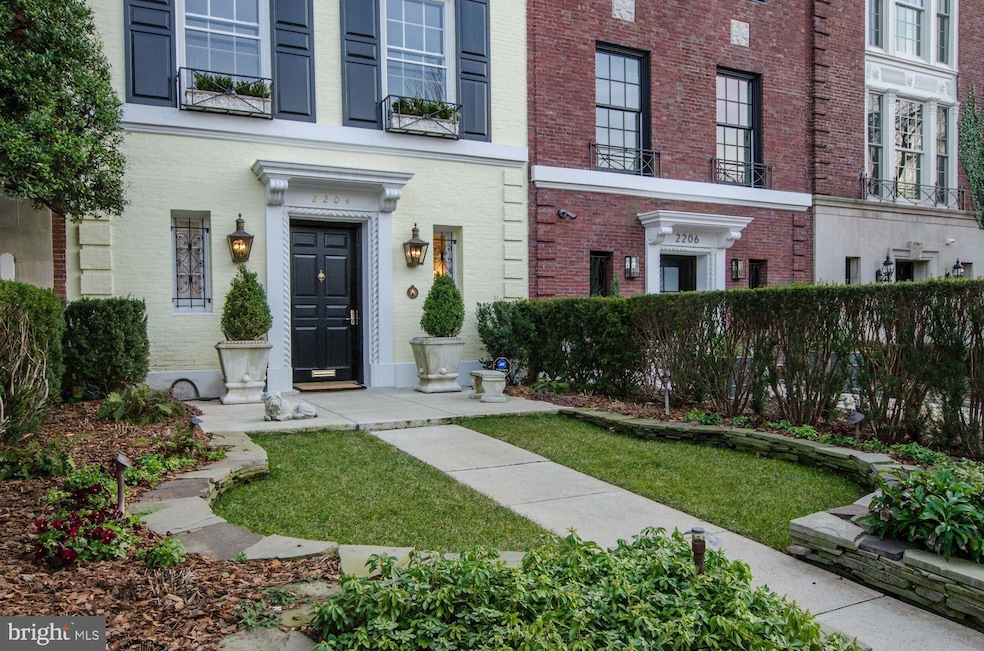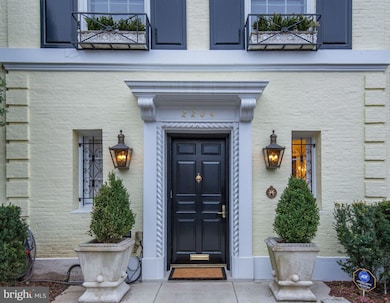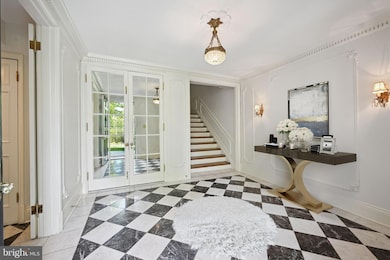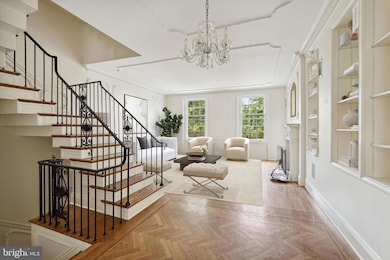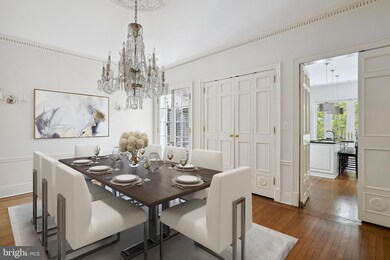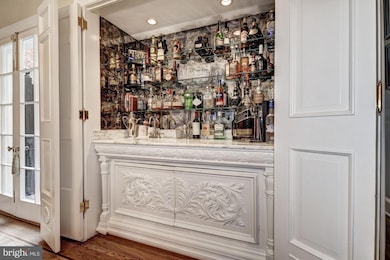
2204 Wyoming Ave NW Washington, DC 20008
Sheridan-Kalorama NeighborhoodHighlights
- Eat-In Gourmet Kitchen
- Curved or Spiral Staircase
- Deck
- School Without Walls @ Francis-Stevens Rated A-
- Beaux Arts Architecture
- 4-minute walk to Mitchell Park
About This Home
As of March 2025A grand, impeccably restored international-style residence, set in esteemed Kalorama, among homes of former presidents, ambassadors, diplomats, and luminaries. The gorgeous brick facade and formal entrance garden lead to the extraordinary interior, boasting luminous original architectural details, stunning formal entertaining rooms and numerous thoughtful custom features. A large marble receiving foyer with mirrored doors leads to the grand staircase. The gorgeous living room features oversized windows and a fireplace with original mantle, exuding the timeless elegance of the home's past, refreshed by its thoughtful renovation. The sumptuous dining room with gleaming hardwood floors, impressive crystal chandelier, and built-in full bar allows for gracious formal entertaining. Lovely floor-to ceiling french doors lead to the wrap-around deck. The highly functional kitchen by Jennifer Gilmer features high-end stainless appliances and a wonderful marble breakfast bar for casual dining. A wall of french doors opens to the wrap-around deck, affording access and views to the brick courtyard. This enchanting patio with fountain, accented by custom ironwork decorative doors, is reminiscent of a secluded Paris garden. The upper floors feature a distinctive walnut paneled library, perfect to retire to after dinner. There are five beautifully appointed bedrooms, all with custom en-suite spa-inspired marble baths. The bedrooms are enhanced by custom walls of closets. The upper floor has a laundry room and the home is drenched in sunlight from the stained glass skylight, illuminating the staircase. The receiving foyer, with its elegant Avonazzetto-Brecciano marble powder room and cedar coat closet, is separated from the modern family/media room by the mirrored doors off the foyer. This area accesses the kitchen through the rear stairs and includes a suberb wine cellar. In the rear is a nanny/au-pair suite with full bath, also opening to the rear brick courtyard patio. The oversized two car garage with extra storage completes this extraordinary Kalorama residence, only six miles to Reagan National Airport and ten minutes to the White House.
Townhouse Details
Home Type
- Townhome
Est. Annual Taxes
- $23,561
Year Built
- Built in 1922
Lot Details
- 3,131 Sq Ft Lot
- Decorative Fence
- Property is in excellent condition
Parking
- 2 Car Detached Garage
- Parking Storage or Cabinetry
- Rear-Facing Garage
- Garage Door Opener
Home Design
- Beaux Arts Architecture
- Villa
- Brick Exterior Construction
- Permanent Foundation
Interior Spaces
- 4,432 Sq Ft Home
- Property has 4 Levels
- Traditional Floor Plan
- Wet Bar
- Curved or Spiral Staircase
- Dual Staircase
- Sound System
- Built-In Features
- Bar
- Chair Railings
- Crown Molding
- Skylights
- Recessed Lighting
- Fireplace Mantel
- Window Treatments
- Stained Glass
- French Doors
- Formal Dining Room
- Wood Flooring
- Intercom
Kitchen
- Eat-In Gourmet Kitchen
- Breakfast Area or Nook
- Built-In Double Oven
- Built-In Range
- Stove
- Range Hood
- Built-In Microwave
- Dishwasher
- Kitchen Island
- Wine Rack
- Disposal
Bedrooms and Bathrooms
- Main Floor Bedroom
- En-Suite Bathroom
- Cedar Closet
- Walk-In Closet
Laundry
- Laundry on upper level
- Electric Dryer
- Washer
Outdoor Features
- Balcony
- Deck
- Patio
- Exterior Lighting
- Wrap Around Porch
Utilities
- Central Air
- Hot Water Heating System
- Natural Gas Water Heater
- Private Sewer
Community Details
- No Home Owners Association
- Built by Waggaman and Ray
- Kalorama Subdivision
Listing and Financial Details
- Tax Lot 290
- Assessor Parcel Number 2528//0290
Map
Home Values in the Area
Average Home Value in this Area
Property History
| Date | Event | Price | Change | Sq Ft Price |
|---|---|---|---|---|
| 03/14/2025 03/14/25 | Sold | $3,375,000 | 0.0% | $762 / Sq Ft |
| 01/15/2025 01/15/25 | Pending | -- | -- | -- |
| 08/30/2024 08/30/24 | For Sale | $3,375,000 | 0.0% | $762 / Sq Ft |
| 03/02/2022 03/02/22 | Rented | $12,500 | 0.0% | -- |
| 02/23/2022 02/23/22 | Under Contract | -- | -- | -- |
| 01/31/2022 01/31/22 | For Rent | $12,500 | 0.0% | -- |
| 06/05/2021 06/05/21 | Rented | $12,500 | 0.0% | -- |
| 05/06/2021 05/06/21 | For Rent | $12,500 | 0.0% | -- |
| 05/01/2021 05/01/21 | Off Market | $12,500 | -- | -- |
| 04/05/2021 04/05/21 | For Rent | $12,500 | 0.0% | -- |
| 05/12/2017 05/12/17 | Rented | $12,500 | 0.0% | -- |
| 05/12/2017 05/12/17 | Under Contract | -- | -- | -- |
| 02/10/2017 02/10/17 | For Rent | $12,500 | -- | -- |
Tax History
| Year | Tax Paid | Tax Assessment Tax Assessment Total Assessment is a certain percentage of the fair market value that is determined by local assessors to be the total taxable value of land and additions on the property. | Land | Improvement |
|---|---|---|---|---|
| 2024 | $23,561 | $2,771,860 | $1,021,020 | $1,750,840 |
| 2023 | $23,150 | $2,723,580 | $998,350 | $1,725,230 |
| 2022 | $22,715 | $2,672,380 | $983,630 | $1,688,750 |
| 2021 | $19,385 | $2,280,530 | $959,280 | $1,321,250 |
| 2020 | $19,069 | $2,243,450 | $934,040 | $1,309,410 |
| 2019 | $17,097 | $2,086,220 | $821,230 | $1,264,990 |
| 2018 | $16,377 | $2,000,110 | $0 | $0 |
| 2017 | $15,528 | $1,899,250 | $0 | $0 |
| 2016 | $14,771 | $1,809,450 | $0 | $0 |
| 2015 | $14,099 | $1,730,150 | $0 | $0 |
| 2014 | $13,707 | $1,682,830 | $0 | $0 |
Mortgage History
| Date | Status | Loan Amount | Loan Type |
|---|---|---|---|
| Previous Owner | $665,000 | New Conventional | |
| Previous Owner | $1,000,000 | Credit Line Revolving | |
| Previous Owner | $525,550 | New Conventional | |
| Previous Owner | $600,000 | Credit Line Revolving |
Deed History
| Date | Type | Sale Price | Title Company |
|---|---|---|---|
| Deed | $3,375,000 | None Listed On Document | |
| Warranty Deed | -- | -- | |
| Quit Claim Deed | -- | -- |
Similar Homes in Washington, DC
Source: Bright MLS
MLS Number: DCDC2156076
APN: 2528-0290
- 2139 Wyoming Ave NW Unit 31
- 2127 California St NW Unit 803
- 2127 Leroy Place NW
- 2125 Leroy Place NW
- 2306 California St NW
- 2118 Leroy Place NW
- 2019 Connecticut Ave NW
- 2125 Bancroft Place NW
- 2330 Tracy Place NW
- 2319 Bancroft Place NW
- 2311 Connecticut Ave NW Unit 101
- 2013 Columbia Rd NW Unit E
- 2120 Bancroft Place NW
- 2009 Columbia Rd NW Unit 3
- 2125 S St NW Unit 5
- 2012 Wyoming Ave NW Unit 202
- 2115 S St NW Unit 3C
- 2007 Wyoming Ave NW Unit 13
- 2007 Wyoming Ave NW Unit 16
- 2411 Tracy Place NW
