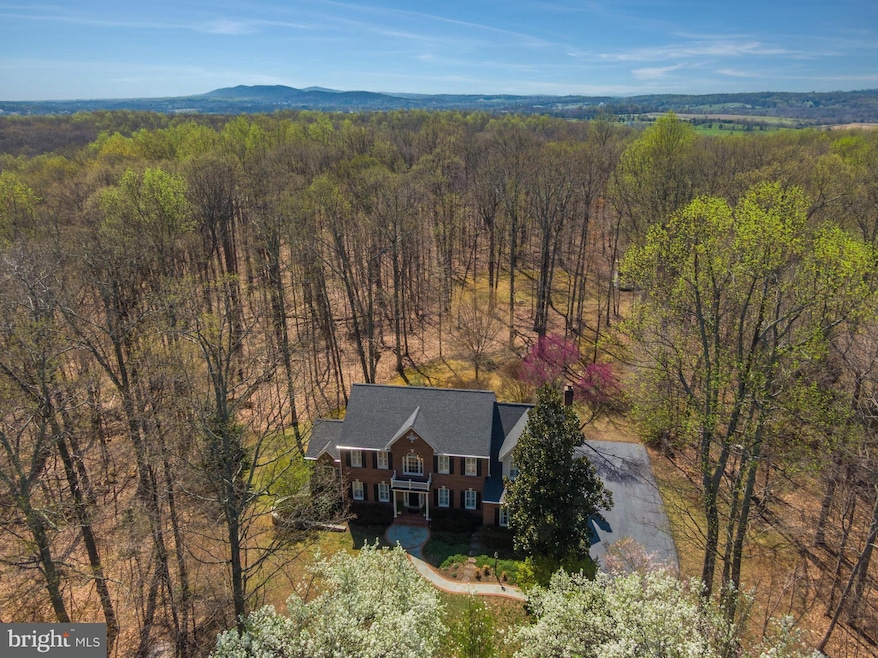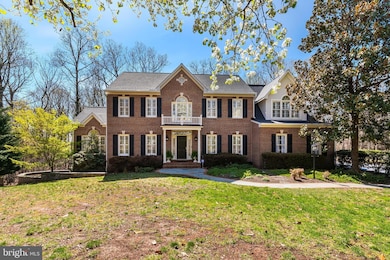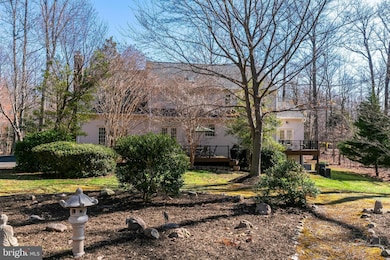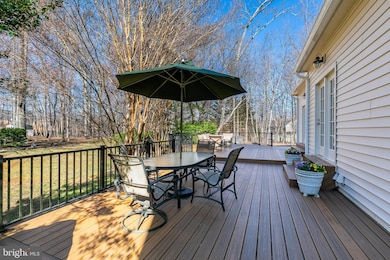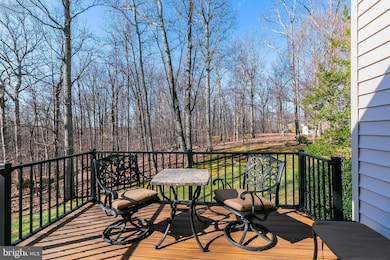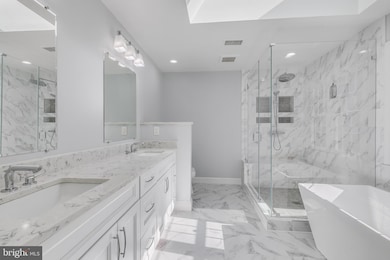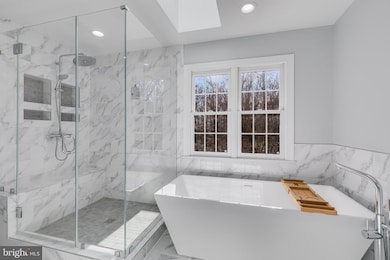
22049 Woodwinds Dr Leesburg, VA 20175
Estimated payment $8,017/month
Highlights
- Second Kitchen
- Eat-In Gourmet Kitchen
- Open Floorplan
- Sycolin Creek Elementary School Rated A-
- View of Trees or Woods
- Curved or Spiral Staircase
About This Home
Tucked away in a storybook setting of towering trees and lush landscaping, this extraordinary estate offers the perfect balance of seclusion and convenience. Every inch of the grounds has been intentionally designed—from the meditation garden and curated plantings to a dedicated firepit area and a spacious barn for outdoor storage. A curved flagstone walkway welcomes you to the covered front porch, setting the tone for the warmth and sophistication that await inside. Step through the two-story foyer, where gleaming hardwood floors and intricate moldings create a timeless aesthetic. To the left, the formal living and dining rooms, each with French doors, seamlessly connect to a sunroom that bathes the space in natural light. The sunroom offers direct access to an intimate deck—perfect for morning coffee, quiet reflection, or stargazing. A private main-level home office, complete with built-in bookcases and cabinetry, provides an inspiring workspace.At the heart of the home, the gourmet kitchen is a masterpiece of both style and function. Thoughtfully designed with abundant cabinetry, granite countertops, a breakfast bar, stainless steel appliances, a walk-in pantry, and a beverage center with a separate sink and refrigerator. The adjacent dine-in area opens onto an expansive Trex Transcend deck, ideal for entertaining or simply enjoying the peaceful surroundings. Flowing effortlessly into the family room, a wall of windows frames the breathtaking backyard, deck access enhances the seamless indoor-outdoor connection, while a wood-burning fireplace adds warmth and character. Nearby, the mudroom and modernized laundry area provide ample storage and direct garage access.Upstairs, the grand primary suite is a private retreat, offering a serene sitting nook, two walk-in closets—including one exceptionally spacious with attic access—and a spa-inspired bathroom. Flooded with natural light from a skylight, the bathroom showcases a dual-sink vanity, a seamless glass shower, and a luxurious soaking tub. Three additional spacious bedrooms and a beautifully renovated hall bathroom are also located on this level. The fully finished lower level is designed for versatility, with walk-out access to a flagstone patio. A sprawling recreation room provides endless possibilities, while a dedicated space for crafts or organized storage ensures everything has its place. An additional room, ideal for a home theater or guest suite, connects to a well-appointed kitchenette with a refrigerator, dishwasher, sink, and ample cabinetry. A full, renovated bathroom enhances convenience.Beyond the property’s serene setting, its prime location offers unparalleled convenience with the advantage of an Architectural Review Board (ARB) for neighborhood standards—without the burden of HOA dues. Less than 20 minutes to the Ashburn Metro, Dulles Airport, popular downtowns of Middleburg and Leesburg - all accessible through major commuter routes. You’re also minutes to Brambleton Town Center, Harris Teeter, Regal Movie Theater, and a variety of restaurants and shops. You will love nearby parks such as Beaverdam Reservoir, Banshee Reeks Nature Preserve, and Hal & Berni Hanson Regional Park, along with the area’s acclaimed wineries and breweries. Recent updates include fresh paint throughout (2025), driveway sealed (2025), new 30-year architectural roof, siding, gutters, and downspouts (2024). The kitchen boasts an updated beverage refrigerator (2024), refrigerator (2021), and dishwasher (2021). Additional improvements include new upper-level carpet and hardwoods (2021), septic pump floats (2020), a high-grade Trex Transcend deck with aluminum railing (2020), well pump (2020), sump pump (2020), whole-house filtration system (2019), bathroom remodels (2019), zone-1 HVAC unit (2019), and upgraded garage flooring (2019). The property also features an exterior generator-ready electric panel A full list of updates is available in the documents section.
Open House Schedule
-
Saturday, April 26, 202512:00 to 3:00 pm4/26/2025 12:00:00 PM +00:004/26/2025 3:00:00 PM +00:00Add to Calendar
Home Details
Home Type
- Single Family
Est. Annual Taxes
- $9,131
Year Built
- Built in 1997
Lot Details
- 3.71 Acre Lot
- Northeast Facing Home
- Landscaped
- Private Lot
- Premium Lot
- Wooded Lot
- Backs to Trees or Woods
- Back Yard
- Property is zoned AR1
Parking
- 2 Car Attached Garage
- Side Facing Garage
- Garage Door Opener
- Driveway
Home Design
- Colonial Architecture
- Brick Exterior Construction
- Slab Foundation
- Shingle Roof
- Vinyl Siding
- Masonry
Interior Spaces
- Property has 3 Levels
- Open Floorplan
- Wet Bar
- Central Vacuum
- Curved or Spiral Staircase
- Built-In Features
- Chair Railings
- Crown Molding
- Vaulted Ceiling
- Skylights
- Wood Burning Fireplace
- Fireplace With Glass Doors
- Fireplace Mantel
- Brick Fireplace
- Double Pane Windows
- Window Treatments
- Window Screens
- French Doors
- Six Panel Doors
- Entrance Foyer
- Family Room Off Kitchen
- Living Room
- Formal Dining Room
- Den
- Recreation Room
- Bonus Room
- Sun or Florida Room
- Utility Room
- Views of Woods
Kitchen
- Eat-In Gourmet Kitchen
- Second Kitchen
- Breakfast Room
- Built-In Oven
- Electric Oven or Range
- Down Draft Cooktop
- Built-In Microwave
- Extra Refrigerator or Freezer
- Ice Maker
- Dishwasher
- Stainless Steel Appliances
- Kitchen Island
- Upgraded Countertops
- Disposal
Flooring
- Wood
- Carpet
- Ceramic Tile
Bedrooms and Bathrooms
- 4 Bedrooms
- En-Suite Primary Bedroom
- En-Suite Bathroom
- Walk-In Closet
- Soaking Tub
- Walk-in Shower
Laundry
- Laundry Room
- Laundry on main level
- Dryer
- Washer
Finished Basement
- Walk-Out Basement
- Basement Fills Entire Space Under The House
- Side Exterior Basement Entry
- Sump Pump
- Crawl Space
Home Security
- Home Security System
- Exterior Cameras
- Carbon Monoxide Detectors
- Fire and Smoke Detector
Outdoor Features
- Deck
- Shed
- Porch
Schools
- Sycolin Creek Elementary School
- Independence High School
Utilities
- Forced Air Zoned Heating and Cooling System
- Humidifier
- Heat Pump System
- Heating System Powered By Owned Propane
- Vented Exhaust Fan
- Underground Utilities
- Water Treatment System
- Well
- Electric Water Heater
- Septic Equal To The Number Of Bedrooms
Community Details
- No Home Owners Association
- Built by FAIRWAY HOMES
- Little River Estates Subdivision, Fredricksburg Floorplan
Listing and Financial Details
- Tax Lot 13
- Assessor Parcel Number 281458330000
Map
Home Values in the Area
Average Home Value in this Area
Tax History
| Year | Tax Paid | Tax Assessment Tax Assessment Total Assessment is a certain percentage of the fair market value that is determined by local assessors to be the total taxable value of land and additions on the property. | Land | Improvement |
|---|---|---|---|---|
| 2024 | $9,131 | $1,055,610 | $347,100 | $708,510 |
| 2023 | $8,888 | $1,015,750 | $288,500 | $727,250 |
| 2022 | $7,762 | $872,130 | $223,500 | $648,630 |
| 2021 | $7,641 | $779,710 | $275,300 | $504,410 |
| 2020 | $7,745 | $748,340 | $275,300 | $473,040 |
| 2019 | $7,972 | $762,910 | $275,300 | $487,610 |
| 2018 | $8,280 | $763,160 | $275,300 | $487,860 |
| 2017 | $8,506 | $756,050 | $275,300 | $480,750 |
| 2016 | $8,670 | $757,200 | $0 | $0 |
| 2015 | $8,386 | $463,560 | $0 | $463,560 |
| 2014 | $8,228 | $446,460 | $0 | $446,460 |
Property History
| Date | Event | Price | Change | Sq Ft Price |
|---|---|---|---|---|
| 04/04/2025 04/04/25 | For Sale | $1,299,990 | -- | $274 / Sq Ft |
Deed History
| Date | Type | Sale Price | Title Company |
|---|---|---|---|
| Deed | $609,200 | -- | |
| Deed | $392,700 | -- |
Mortgage History
| Date | Status | Loan Amount | Loan Type |
|---|---|---|---|
| Open | $350,000 | Stand Alone Refi Refinance Of Original Loan | |
| Closed | $415,000 | New Conventional | |
| Closed | $487,200 | No Value Available | |
| Previous Owner | $280,000 | New Conventional |
Similar Homes in Leesburg, VA
Source: Bright MLS
MLS Number: VALO2090688
APN: 281-45-8330
- 41008 Indigo Place
- 41052 Coltrane Square
- 41029 Indigo Place
- 22577 Creighton Farms Dr
- 22609 Hillside Cir
- 22586 Wilderness Acres Cir
- 22694 Creighton Farms Dr
- 22604 Redhill Manor Ct
- 0 Creighton Farms Dr Unit VALO2078548
- 40495 Banshee Dr
- 40406 Toucan Way
- Lot 68 Dunn Ct
- 41333 Allen House Ct
- 22411 Conservancy Dr
- 22999 Homestead Landing Ct
- 20997 Great Woods Dr
- 20735 Red Cedar Dr
- 41887 Night Nurse Cir
- 0 Chudleigh Farm Ln Unit VALO2070086
- 0 Chudleigh Farm Ln Unit VALO2059504
