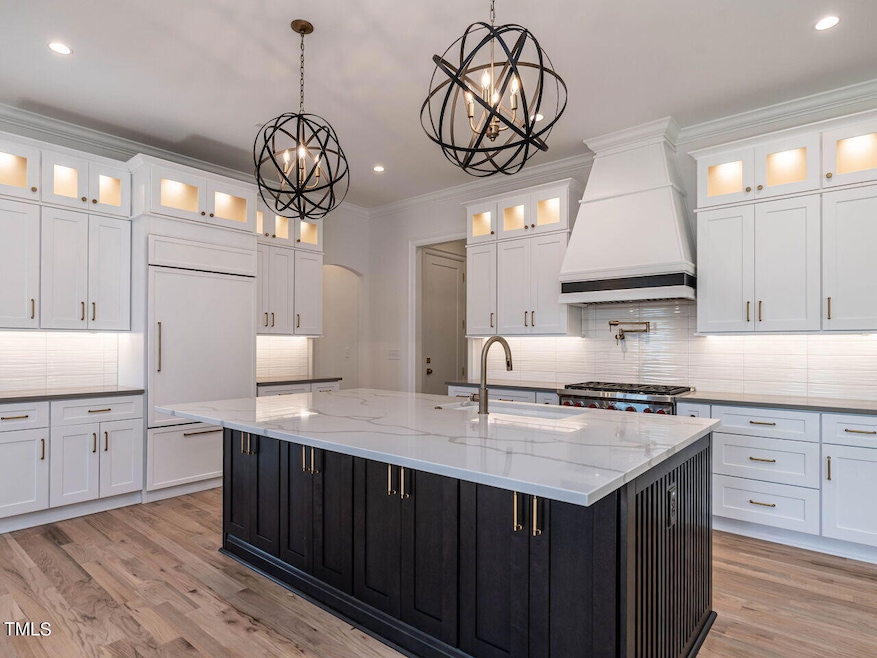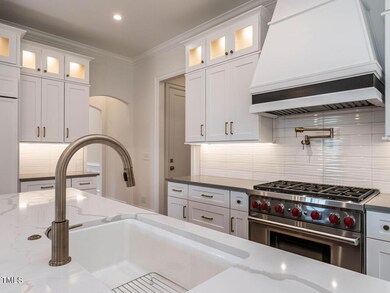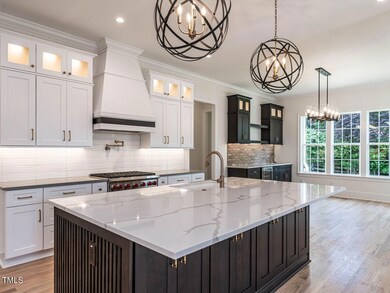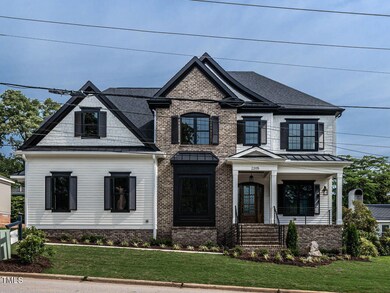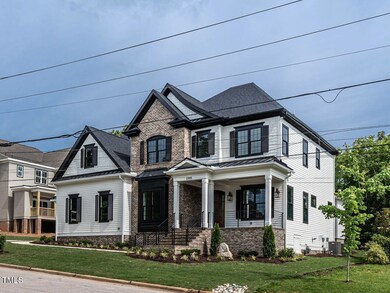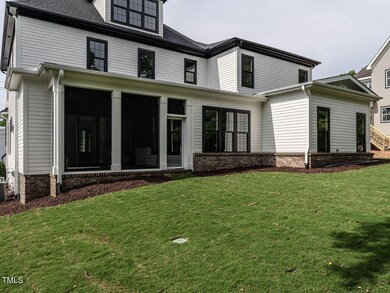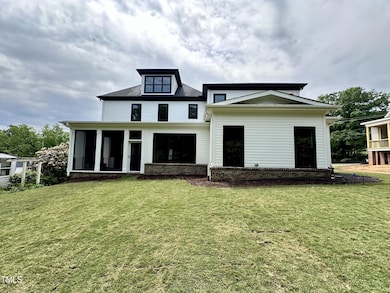
2205 Anderson Dr Raleigh, NC 27609
Glenwood NeighborhoodHighlights
- New Construction
- Finished Room Over Garage
- Open Floorplan
- Root Elementary School Rated A
- Built-In Refrigerator
- Family Room with Fireplace
About This Home
As of March 2025Want to live in a Brand New Custom Built Home that is 5 minutes from Five Points,The Village District & North HIlls & Numerous access points to Geenways? If you answered, YES PLEASE, then this is YOUR NEXT HOME! Urban Building Solutions has pulled out all the stops on this home! 5 Bedrm, 5 Full Baths,2 Half Baths, Walk IN & UP Attic storage. Open Kitchen w/Immense Storage &Quartz Counter Top space. 10 ft Center Island, Enormous Scullery/Pantry filler HIgh-end Appliances. 1st Floor Primary Suite, Elegant EnSuite,Separate Vanities & Closets,Back Lit Mirrors,Soaking Tub,Walk in Shower. Elegant Sep Dining, Breakfast Room w/Breakfast Bar. Private Office,Open Living Space,Covered Front Porch, Secondary Bedrms each w/Private attached Full Bathrms. Enormous Bonus w/ 1/2 Bath.Open Loft. Screened Porch of Living Space w/ 2nd Fireplace. Exquisite Custom Tile Work,Elegant Modern Lighting, Hardwoods thru-out except in Bonus Room.Attached Side entry 2 car Garage,Irrigation,Fenced Yard. So many additional features in this home! Original buyers that were under contract (backed out due to unable to sell their current home) requested for 3rd floor to be finished. This space 175 sq ft) was not permitted but done to code and by the builder.
Home Details
Home Type
- Single Family
Est. Annual Taxes
- $9,952
Year Built
- Built in 2024 | New Construction
Lot Details
- 10,454 Sq Ft Lot
- Lot Dimensions are 111 x 75 x 65 x 86 x 75 x 74
- Wood Fence
- Back Yard Fenced
- Landscaped
- Front and Back Yard Sprinklers
- Property is zoned R-4
Parking
- 2 Car Attached Garage
- Parking Pad
- Finished Room Over Garage
- Oversized Parking
- Side Facing Garage
- Garage Door Opener
- Private Driveway
- 3 Open Parking Spaces
Home Design
- Transitional Architecture
- Traditional Architecture
- Brick Veneer
- Brick Foundation
- Pillar, Post or Pier Foundation
- Permanent Foundation
- Raised Foundation
- Block Foundation
- Frame Construction
- Shingle Roof
- Architectural Shingle Roof
- Shake Siding
- HardiePlank Type
- Stone
Interior Spaces
- 4,664 Sq Ft Home
- 3-Story Property
- Open Floorplan
- Wet Bar
- Wired For Sound
- Built-In Features
- Bookcases
- Bar Fridge
- Bar
- Crown Molding
- Smooth Ceilings
- High Ceiling
- Ceiling Fan
- Recessed Lighting
- Chandelier
- Gas Log Fireplace
- Double Pane Windows
- ENERGY STAR Qualified Windows
- Sliding Doors
- ENERGY STAR Qualified Doors
- Mud Room
- Entrance Foyer
- Family Room with Fireplace
- 2 Fireplaces
- L-Shaped Dining Room
- Breakfast Room
- Home Office
- Bonus Room
- Screened Porch
- Storage
Kitchen
- Eat-In Kitchen
- Breakfast Bar
- Butlers Pantry
- Built-In Double Oven
- Built-In Gas Oven
- Built-In Range
- Range Hood
- Microwave
- Built-In Refrigerator
- ENERGY STAR Qualified Freezer
- ENERGY STAR Qualified Refrigerator
- Plumbed For Ice Maker
- ENERGY STAR Qualified Dishwasher
- Wine Cooler
- Stainless Steel Appliances
- Kitchen Island
- Granite Countertops
- Quartz Countertops
- Disposal
Flooring
- Wood
- Brick
- Carpet
- Ceramic Tile
Bedrooms and Bathrooms
- 5 Bedrooms
- Primary Bedroom on Main
- Dual Closets
- Walk-In Closet
- Double Vanity
- Private Water Closet
- Soaking Tub
- Bathtub with Shower
- Shower Only in Primary Bathroom
- Walk-in Shower
Laundry
- Laundry Room
- Laundry on main level
- Sink Near Laundry
Attic
- Attic Floors
- Permanent Attic Stairs
- Finished Attic
- Unfinished Attic
Home Security
- Smart Thermostat
- Carbon Monoxide Detectors
- Fire and Smoke Detector
Accessible Home Design
- Handicap Accessible
Eco-Friendly Details
- Energy-Efficient Lighting
- Energy-Efficient Thermostat
- Smart Irrigation
Outdoor Features
- Outdoor Fireplace
- Exterior Lighting
- Rain Gutters
Schools
- Root Elementary School
- Oberlin Middle School
- Broughton High School
Utilities
- Cooling System Powered By Gas
- ENERGY STAR Qualified Air Conditioning
- Forced Air Zoned Cooling and Heating System
- Heating System Uses Gas
- Heating System Uses Natural Gas
- Heat Pump System
- Vented Exhaust Fan
- Tankless Water Heater
- Gas Water Heater
Community Details
- No Home Owners Association
- Built by Urban Building Solutions
Listing and Financial Details
- Home warranty included in the sale of the property
- Assessor Parcel Number 1705316124
Map
Home Values in the Area
Average Home Value in this Area
Property History
| Date | Event | Price | Change | Sq Ft Price |
|---|---|---|---|---|
| 03/07/2025 03/07/25 | Sold | $1,495,000 | 0.0% | $321 / Sq Ft |
| 02/01/2025 02/01/25 | Pending | -- | -- | -- |
| 01/29/2025 01/29/25 | Price Changed | $1,495,000 | -8.6% | $321 / Sq Ft |
| 01/27/2025 01/27/25 | Price Changed | $1,635,000 | -0.3% | $351 / Sq Ft |
| 01/08/2025 01/08/25 | Price Changed | $1,639,850 | 0.0% | $352 / Sq Ft |
| 12/19/2024 12/19/24 | Price Changed | $1,639,888 | -0.3% | $352 / Sq Ft |
| 12/07/2024 12/07/24 | Price Changed | $1,645,000 | -0.3% | $353 / Sq Ft |
| 11/22/2024 11/22/24 | For Sale | $1,649,900 | -- | $354 / Sq Ft |
Tax History
| Year | Tax Paid | Tax Assessment Tax Assessment Total Assessment is a certain percentage of the fair market value that is determined by local assessors to be the total taxable value of land and additions on the property. | Land | Improvement |
|---|---|---|---|---|
| 2023 | $2,861 | $262,500 | $262,500 | $0 |
Similar Homes in Raleigh, NC
Source: Doorify MLS
MLS Number: 10064619
APN: 1705.18-31-6124-000
- 2502 St Marys St
- 2521 Saint Marys St
- 2147 Wake Dr
- 2629 Sidford Alley
- 2650 Marchmont St
- 2646 Marchmont St
- 2642 Marchmont St
- 2651 Marchmont St
- 2617 St Marys St
- 2656 Welham Alley
- 2635 Marchmont St
- 2622 Marchmont St
- 2640 Welham Alley
- 2623 Marchmont St
- 2618 Marchmont St
- 2122 Woodland Ave
- 2635 Lakeview Dr
- 2005 Glenwood Ave
- 2606 Marchmont St Unit 102
- 2606 Marchmont St Unit 101
