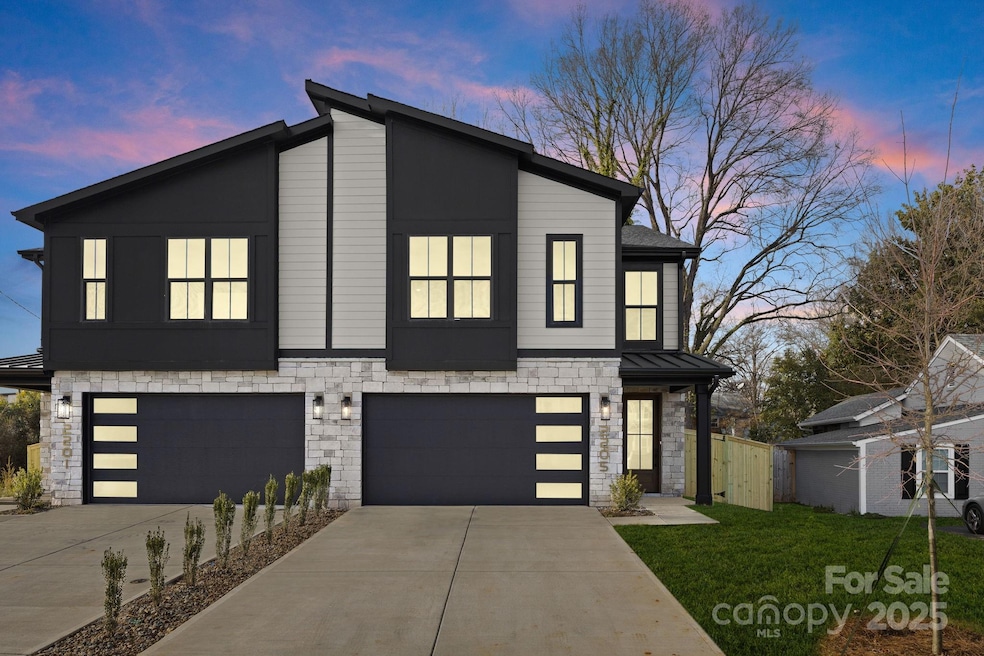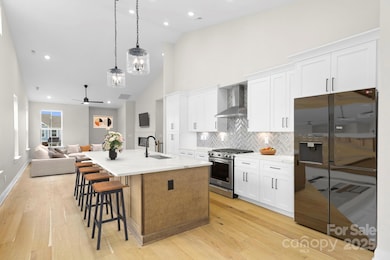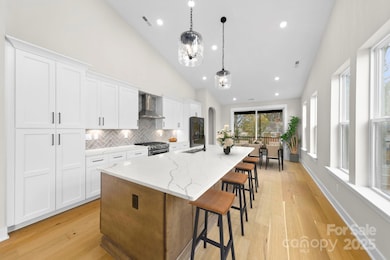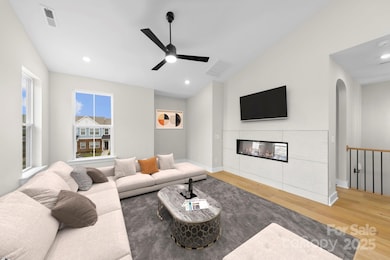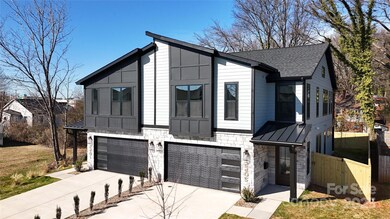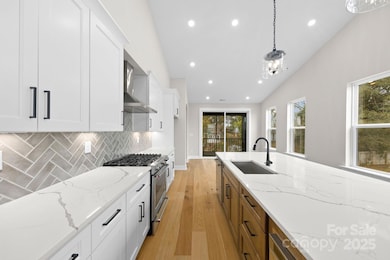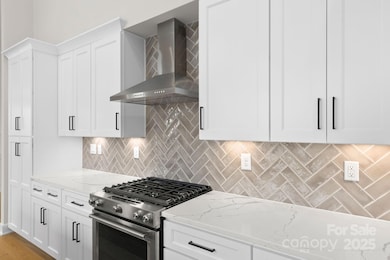
2205 Catalina Ave Charlotte, NC 28206
Tryon Hills NeighborhoodEstimated payment $4,968/month
Highlights
- New Construction
- Transitional Architecture
- End Unit
- Open Floorplan
- Wood Flooring
- Screened Porch
About This Home
Experience modern living near thriving Camp North End in this brand new end unit townhome. $20k in lender credit available! Use towards a rate buydown, help with closing costs, or down payment assistance. Spacious living and dining areas with soaring vaulted ceilings that bring in a ton of natural light. The four bedrooms are strategically placed to maximize livability. Interior features the latest in design trends; modern tile, upgraded plumbing and lighting fixtures, engineered hardwoods, and arched architectural doorways. Exquisite crown and floor moldings plus a built-in living room fireplace complement the modern design. Two bedrooms upstairs with two bedrooms downstairs, one can be used as an office. Enjoy serene outdoor living in the screened-in second floor veranda or first floor walkout patio. Added upgrades include a wood privacy fence and spacious two car garage for parking. No HOA! Added insulation for sound barrier between the two units. Welcome home!
Listing Agent
Costello Real Estate and Investments LLC Brokerage Email: jakemeinberg@costellorei.com License #293714

Open House Schedule
-
Sunday, April 27, 202511:00 am to 1:00 pm4/27/2025 11:00:00 AM +00:004/27/2025 1:00:00 PM +00:00Add to Calendar
Townhouse Details
Home Type
- Townhome
Year Built
- Built in 2024 | New Construction
Lot Details
- End Unit
- Privacy Fence
- Wood Fence
- Back Yard Fenced
Parking
- 2 Car Attached Garage
- Driveway
- On-Street Parking
Home Design
- Transitional Architecture
- Modern Architecture
- Slab Foundation
- Stone Siding
Interior Spaces
- 2-Story Property
- Open Floorplan
- Pocket Doors
- French Doors
- Great Room with Fireplace
- Screened Porch
Kitchen
- Self-Cleaning Oven
- Gas Range
- Range Hood
- Microwave
- Freezer
- Plumbed For Ice Maker
- Dishwasher
- Kitchen Island
- Disposal
Flooring
- Wood
- Tile
Bedrooms and Bathrooms
- Walk-In Closet
- 3 Full Bathrooms
Laundry
- Laundry Room
- Electric Dryer Hookup
Utilities
- Central Heating and Cooling System
- Heating System Uses Natural Gas
- Tankless Water Heater
- Gas Water Heater
Community Details
- Graham Heights Subdivision
Listing and Financial Details
- Assessor Parcel Number 07909950
Map
Home Values in the Area
Average Home Value in this Area
Tax History
| Year | Tax Paid | Tax Assessment Tax Assessment Total Assessment is a certain percentage of the fair market value that is determined by local assessors to be the total taxable value of land and additions on the property. | Land | Improvement |
|---|---|---|---|---|
| 2024 | -- | -- | -- | -- |
Property History
| Date | Event | Price | Change | Sq Ft Price |
|---|---|---|---|---|
| 04/01/2025 04/01/25 | Price Changed | $754,900 | -1.9% | $302 / Sq Ft |
| 02/26/2025 02/26/25 | Price Changed | $769,900 | -2.4% | $308 / Sq Ft |
| 01/24/2025 01/24/25 | For Sale | $789,000 | +1.3% | $316 / Sq Ft |
| 12/19/2024 12/19/24 | Off Market | $779,000 | -- | -- |
Similar Homes in Charlotte, NC
Source: Canopy MLS (Canopy Realtor® Association)
MLS Number: 4203101
- 2201 Catalina Ave
- 2304 Catalina Ave
- 2327 Catalina Ave
- 3014 Khan Park Dr Unit 67
- 3018 Khan Park Dr Unit 66
- 3024 Khan Park Dr Unit 65
- 1041 Northend Dr Unit 33
- 1045 Northend Dr Unit 34
- 1025 Northend Dr Unit 29
- 1017 Northend Dr Unit 27
- 1013 Northend Dr Unit 26
- 1009 Northend Dr Unit 25
- 2200 N Graham St Unit 12
- 2216 N Graham St Unit 8
- 2220 N Graham St Unit 7
- 2208 N Graham St Unit 10
- 527 Franklin Ave
- 2300 Olando St
- 2529 Grimes St
- 3003 Casting St Unit 12
