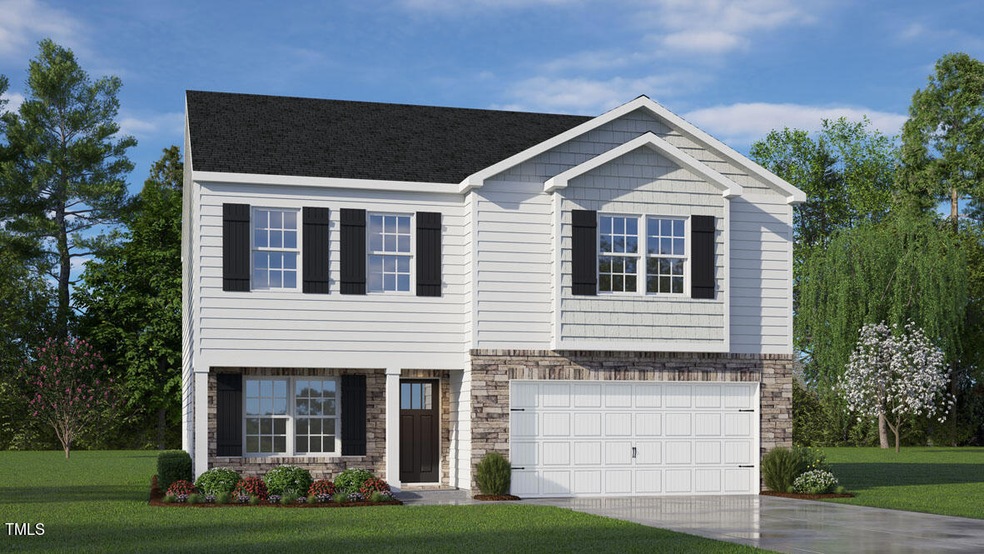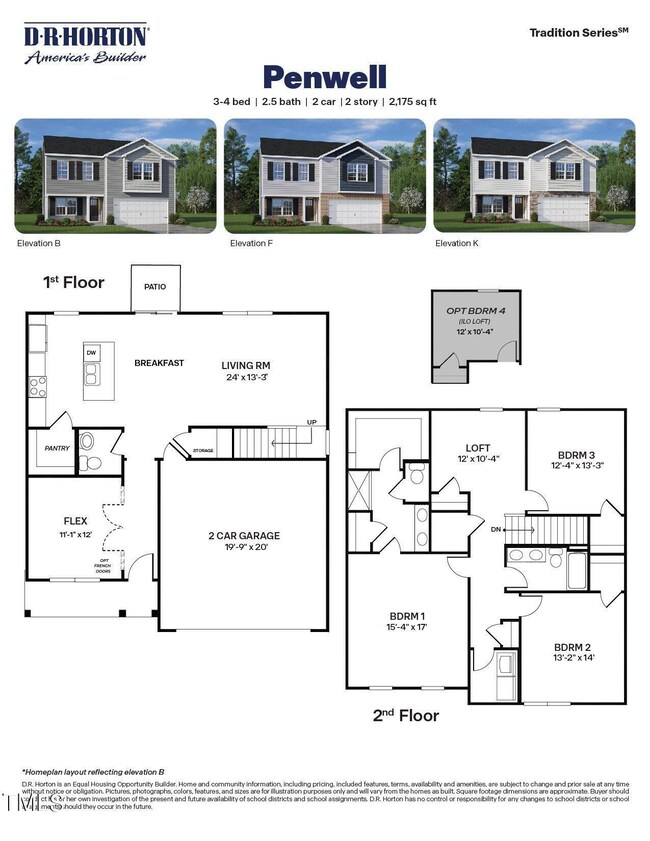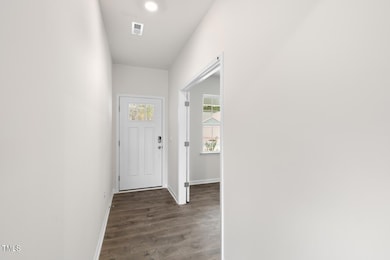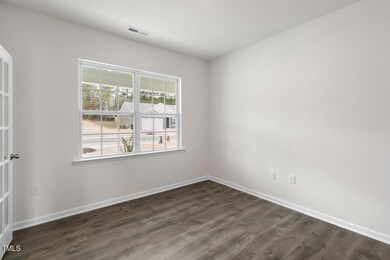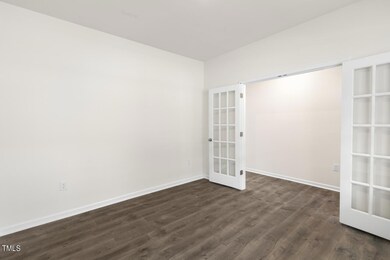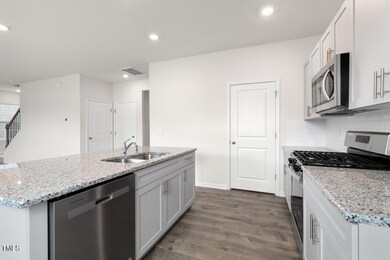
2205 Fletchers Ridge Dr Durham, NC 27703
Eastern Durham NeighborhoodHighlights
- New Construction
- High Ceiling
- Home Office
- Traditional Architecture
- Granite Countertops
- Fireplace
About This Home
As of January 2025Move in Ready!!! The Penwell plan is sure to please with the openness you desire featuring 4 bedrooms. The main level features a chef-inspired kitchen w/ an oversized island & spacious walk-in pantry. Flex room is ideal for a formal dining room or home office. The kitchen opens up and overlooks into a spacious living room. The Primary Suite on the second level offers a luxurious Primary Bath with private water closet, and large walk-in closet. Smart home package included! Amenities in the community are a soccer field and dog park. This community is near popular areas like Brier Creek, RTP, RDU, Duke hospital/university and Falls Lake. Schedule your tour today.
Photos are for representation only.
Last Buyer's Agent
Non Member
Non Member Office
Home Details
Home Type
- Single Family
Est. Annual Taxes
- $976
Year Built
- Built in 2024 | New Construction
Lot Details
- 0.29 Acre Lot
HOA Fees
- $77 Monthly HOA Fees
Parking
- 2 Car Attached Garage
- Private Driveway
- Open Parking
Home Design
- Traditional Architecture
- Brick Exterior Construction
- Slab Foundation
- Frame Construction
- Shingle Roof
- Board and Batten Siding
- Shake Siding
Interior Spaces
- 2,175 Sq Ft Home
- 2-Story Property
- Smooth Ceilings
- High Ceiling
- Fireplace
- Home Office
- Pull Down Stairs to Attic
- Fire and Smoke Detector
Kitchen
- Range
- Microwave
- Dishwasher
- Granite Countertops
Flooring
- Carpet
- Laminate
- Vinyl
Bedrooms and Bathrooms
- 4 Bedrooms
- Walk-In Closet
Laundry
- Laundry Room
- Laundry on upper level
Eco-Friendly Details
- Energy-Efficient Thermostat
- Water-Smart Landscaping
Schools
- Merrick-Moore Elementary School
- Neal Middle School
- Southern High School
Utilities
- Forced Air Zoned Heating and Cooling System
- Electric Water Heater
Community Details
- Charleston Management Association, Phone Number (919) 847-3003
- Built by D.R. Horton
- Fletchers Mill Subdivision, Penwell Floorplan
Listing and Financial Details
- Assessor Parcel Number 0852-94-4506
Map
Home Values in the Area
Average Home Value in this Area
Property History
| Date | Event | Price | Change | Sq Ft Price |
|---|---|---|---|---|
| 01/27/2025 01/27/25 | Sold | $415,000 | 0.0% | $191 / Sq Ft |
| 12/28/2024 12/28/24 | Pending | -- | -- | -- |
| 12/26/2024 12/26/24 | Price Changed | $415,000 | -1.2% | $191 / Sq Ft |
| 12/12/2024 12/12/24 | Price Changed | $420,000 | -1.2% | $193 / Sq Ft |
| 12/06/2024 12/06/24 | Price Changed | $425,000 | -2.3% | $195 / Sq Ft |
| 11/13/2024 11/13/24 | Price Changed | $435,000 | -3.3% | $200 / Sq Ft |
| 10/02/2024 10/02/24 | Price Changed | $450,000 | -0.3% | $207 / Sq Ft |
| 09/29/2024 09/29/24 | For Sale | $451,150 | -- | $207 / Sq Ft |
Tax History
| Year | Tax Paid | Tax Assessment Tax Assessment Total Assessment is a certain percentage of the fair market value that is determined by local assessors to be the total taxable value of land and additions on the property. | Land | Improvement |
|---|---|---|---|---|
| 2024 | $976 | $70,000 | $70,000 | $0 |
| 2023 | -- | $0 | $0 | $0 |
Similar Homes in Durham, NC
Source: Doorify MLS
MLS Number: 10055427
APN: 235246
- 2006 Fletcher's Ridge Dr
- 2209 Fletchers Ridge Dr
- 2204 Fletchers Ridge Dr
- 2010 Fletchers Ridge Dr
- 1104 Pebblestone Dr
- 501 Cove Hollow Dr
- 3721 Brightwood Ln
- 6 Heatherford Ct
- 1 Serenity Ct
- 4212 Fiesta Rd
- 3417 Cardinal Lake Dr
- 3403 Cardinal Lake Dr
- 4300-4304 Cheek Rd
- 2101 Cheek Rd
- 2015 Cheek Rd
- 410 Pintail Ct
- 104 Rosebud Ln
- 207 Kinnakeet Dr
- 131 Kinnakeet Dr
- 3007 Cardinal Lake Dr
