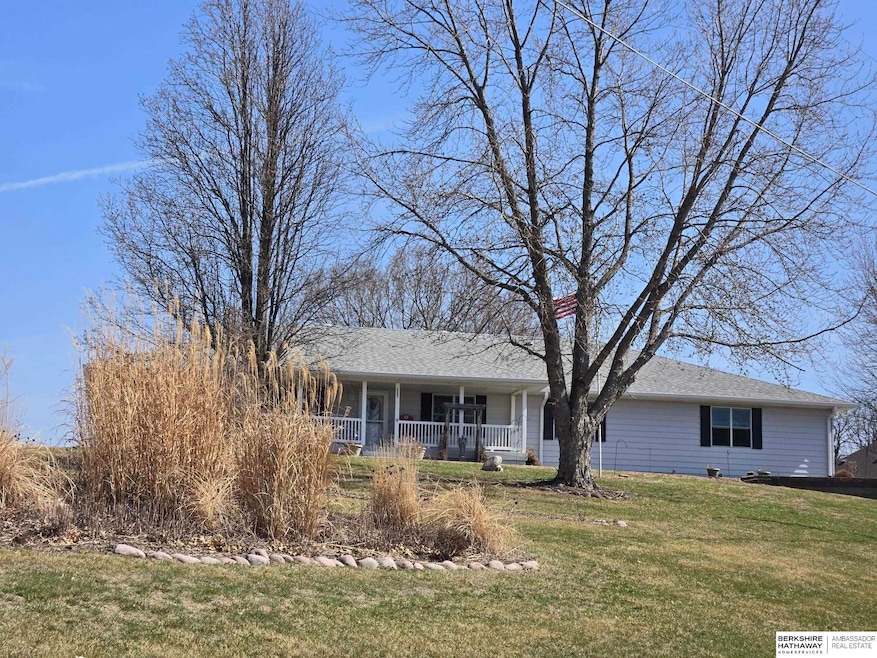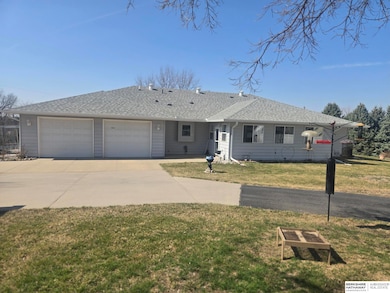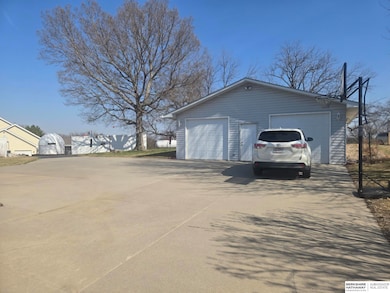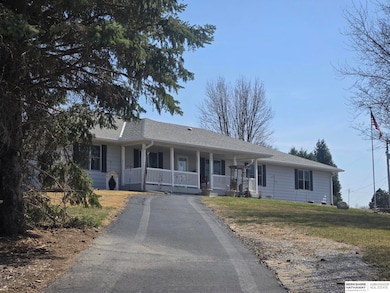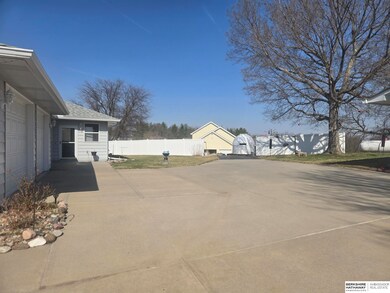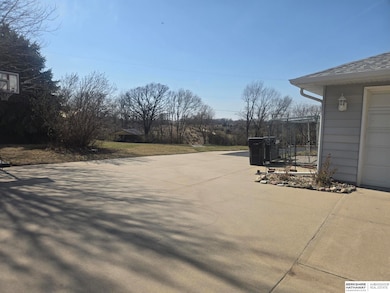
2205 Hidden Canyon Rd Plattsmouth, NE 68048
Estimated payment $3,759/month
Highlights
- Ranch Style House
- 6 Car Garage
- Covered Deck
- No HOA
- Porch
- Walk-In Closet
About This Home
SHOWINGS START 4-25-25 Exceptional custom-built nestled on 1.05 acres of countryside S.E. of historic Plattsmouth. Situated on a hard-surfaced road, offering tranquility & convenience, just mins from HWY 75 and metro. Expansive 2,400 sq ft main floor features 3 baths, 4 spacious bedrooms, including a primary suite with double sinks, tub, shower, generous walk-in closet. A 16x14 den, accessed through elegant French doors, provides additional versatile space. The heart of the home is a well-appointed kitchen, complete w/ all appliances, W/D, pantry & breakfast bar seamlessly flowing into the dine area. From here, step into the impressive 14x25 rear sunroom, panoramic views/natural light. Enjoy morning coffee & picturesque sunsets from the covered front porch. The vast 2,400 sq ft unfinished walk-out lower level presents a blank canvas, ready for your finishing touch. Car enthusiasts/ hobbyists will LOVE the 4 car attached+ an oversized 2 + car detached garages or Shop /personal retreat!
Home Details
Home Type
- Single Family
Est. Annual Taxes
- $6,674
Year Built
- Built in 1998
Lot Details
- 1.5 Acre Lot
- Lot Dimensions are 296 x 226 x 296 x 189
- Dog Run
- Partially Fenced Property
- Vinyl Fence
- Level Lot
Parking
- 6 Car Garage
- Garage Door Opener
Home Design
- Ranch Style House
- Block Foundation
- Composition Roof
- Vinyl Siding
Interior Spaces
- 2,418 Sq Ft Home
- Ceiling Fan
- Window Treatments
- Sliding Doors
Kitchen
- Oven or Range
- Microwave
- Dishwasher
- Disposal
Flooring
- Wall to Wall Carpet
- Ceramic Tile
- Vinyl
Bedrooms and Bathrooms
- 4 Bedrooms
- Walk-In Closet
- Dual Sinks
- Shower Only
Laundry
- Dryer
- Washer
Unfinished Basement
- Walk-Out Basement
- Sump Pump
- Basement Windows
Outdoor Features
- Covered Deck
- Patio
- Porch
Schools
- Plattsmouth Elementary And Middle School
- Plattsmouth High School
Utilities
- Forced Air Heating and Cooling System
- Heating System Uses Propane
- Propane
- Water Purifier
- Septic Tank
Community Details
- No Home Owners Association
- Davanco Heights Subdivision
Listing and Financial Details
- Assessor Parcel Number 130241830
Map
Home Values in the Area
Average Home Value in this Area
Tax History
| Year | Tax Paid | Tax Assessment Tax Assessment Total Assessment is a certain percentage of the fair market value that is determined by local assessors to be the total taxable value of land and additions on the property. | Land | Improvement |
|---|---|---|---|---|
| 2024 | $6,674 | $388,745 | $27,540 | $361,205 |
| 2023 | $6,674 | $403,505 | $29,600 | $373,905 |
| 2022 | $6,377 | $394,590 | $31,395 | $363,195 |
| 2021 | $5,851 | $358,505 | $29,900 | $328,605 |
| 2020 | $5,799 | $340,880 | $32,292 | $308,588 |
| 2019 | $5,304 | $315,630 | $29,900 | $285,730 |
| 2018 | $5,507 | $315,630 | $29,900 | $285,730 |
| 2017 | $5,153 | $293,439 | $26,794 | $266,645 |
| 2016 | $5,054 | $293,439 | $26,794 | $266,645 |
| 2015 | $4,975 | $293,439 | $26,794 | $266,645 |
| 2014 | $5,169 | $293,439 | $26,794 | $266,645 |
Property History
| Date | Event | Price | Change | Sq Ft Price |
|---|---|---|---|---|
| 03/27/2025 03/27/25 | For Sale | $575,000 | -- | $238 / Sq Ft |
Deed History
| Date | Type | Sale Price | Title Company |
|---|---|---|---|
| Warranty Deed | -- | -- |
Mortgage History
| Date | Status | Loan Amount | Loan Type |
|---|---|---|---|
| Open | $137,000 | Unknown | |
| Closed | $19,365 | Unknown |
Similar Homes in Plattsmouth, NE
Source: Great Plains Regional MLS
MLS Number: 22507565
APN: 130241830
- 14709 Ferry Glen Dr
- 505 16th Ave
- 1184 Meadow Dr
- 1174 Meadow Dr
- 1298 Meadow Dr
- 1280 Meadow Dr
- 516 15th Ave
- 1246 Meadow Dr
- 2818 Wintersteen Rd
- 524 15th Ave
- 513 13th Ave
- 1309 S 10th St
- 2117 Lincoln Ave
- 1107 17th Ave
- 22nd Street S 1st St
- 1109 9th Ave
- 423 S 1st St
- 612 S 6th St
- 412 S 1st St
- 1608 Valley St
