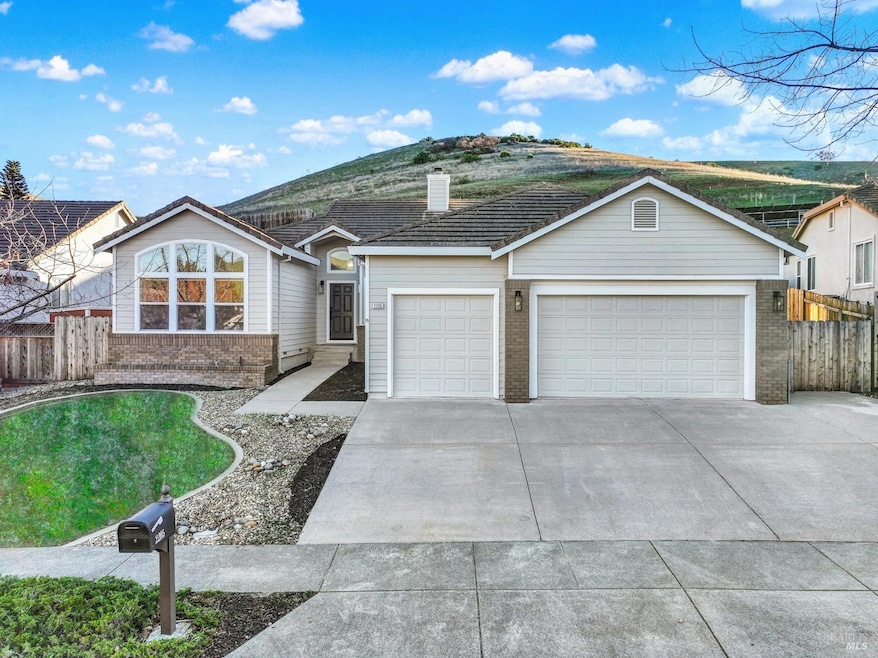
2205 Hillridge Dr Fairfield, CA 94534
Highlights
- Cathedral Ceiling
- Granite Countertops
- 3 Car Attached Garage
- Wood Flooring
- Breakfast Area or Nook
- Walk-In Closet
About This Home
As of February 2025Dreaming of a custom home in a highly sought-after neighborhood with walking paths, a park, and a nearby school? This stunning single-story home offers over 2,200 square feet of exceptional design and thoughtful details throughout. Gorgeous coffered and cathedral ceilings, built-in display cabinets, and a cozy fireplace with an impressive mantle and hearth make this home a decorator's dream. Natural light streams through large custom windows, highlighting the expansive kitchen with endless cabinets, counter space, and a breakfast nook perfect for casual dining. The home features four generously sized bedrooms, including a luxurious primary suite with a spa-like ensuite bathroom featuring a jetted tub, double sinks, and a separate shower. A spacious utility/laundry room and wide hallways add to the home's functionality. Recent updates include new carpet, fresh paint, and refinished hardwood floors. The private backyard with no rear neighbors provides the perfect retreat, while the oversized garage offers incredible storage, height, and versatility, ideal for large vehicles, outdoor gear, or hobbies. This unique property combines timeless elegance, modern updates, and a prime location don't miss it!
Home Details
Home Type
- Single Family
Est. Annual Taxes
- $5,632
Year Built
- Built in 1998
Lot Details
- 0.29 Acre Lot
- Low Maintenance Yard
Parking
- 3 Car Attached Garage
- Front Facing Garage
- Garage Door Opener
Home Design
- Raised Foundation
- Tile Roof
Interior Spaces
- 2,281 Sq Ft Home
- 1-Story Property
- Cathedral Ceiling
- Ceiling Fan
- Raised Hearth
- Fireplace With Gas Starter
- Family Room
- Combination Dining and Living Room
Kitchen
- Breakfast Area or Nook
- Built-In Electric Oven
- Electric Cooktop
- Microwave
- Dishwasher
- Kitchen Island
- Granite Countertops
- Disposal
Flooring
- Wood
- Carpet
- Tile
Bedrooms and Bathrooms
- 4 Bedrooms
- Walk-In Closet
- Bathroom on Main Level
- 2 Full Bathrooms
- Tile Bathroom Countertop
- Bathtub with Shower
Laundry
- Laundry Room
- Dryer
- Washer
Utilities
- Central Heating and Cooling System
Community Details
- Rolling Hills Subdivision
Listing and Financial Details
- Assessor Parcel Number 0156-252-070
Map
Home Values in the Area
Average Home Value in this Area
Property History
| Date | Event | Price | Change | Sq Ft Price |
|---|---|---|---|---|
| 02/21/2025 02/21/25 | Sold | $700,000 | +0.1% | $307 / Sq Ft |
| 02/10/2025 02/10/25 | Pending | -- | -- | -- |
| 01/13/2025 01/13/25 | For Sale | $699,000 | -- | $306 / Sq Ft |
Tax History
| Year | Tax Paid | Tax Assessment Tax Assessment Total Assessment is a certain percentage of the fair market value that is determined by local assessors to be the total taxable value of land and additions on the property. | Land | Improvement |
|---|---|---|---|---|
| 2024 | $5,632 | $460,913 | $103,406 | $357,507 |
| 2023 | $5,471 | $451,877 | $101,380 | $350,497 |
| 2022 | $5,477 | $443,018 | $99,395 | $343,623 |
| 2021 | $5,428 | $434,333 | $97,447 | $336,886 |
| 2020 | $5,609 | $429,880 | $96,448 | $333,432 |
| 2019 | $5,410 | $421,452 | $94,557 | $326,895 |
| 2018 | $5,553 | $413,189 | $92,703 | $320,486 |
| 2017 | $5,534 | $405,088 | $90,886 | $314,202 |
| 2016 | $5,500 | $397,146 | $89,104 | $308,042 |
| 2015 | $5,196 | $391,181 | $87,766 | $303,415 |
| 2014 | $5,155 | $383,519 | $86,047 | $297,472 |
Mortgage History
| Date | Status | Loan Amount | Loan Type |
|---|---|---|---|
| Open | $560,000 | New Conventional | |
| Previous Owner | $265,000 | Credit Line Revolving | |
| Previous Owner | $213,000 | New Conventional | |
| Previous Owner | $12,000 | Stand Alone Second | |
| Previous Owner | $150,000 | No Value Available | |
| Previous Owner | $50,000 | Unknown | |
| Previous Owner | $100,000 | Unknown | |
| Previous Owner | $100,000 | Construction |
Deed History
| Date | Type | Sale Price | Title Company |
|---|---|---|---|
| Grant Deed | $700,000 | Placer Title | |
| Grant Deed | -- | Fidelity National Title | |
| Grant Deed | -- | Fidelity National Title | |
| Grant Deed | -- | Fidelity National Title | |
| Grant Deed | -- | Fidelity National Title | |
| Interfamily Deed Transfer | -- | None Available | |
| Interfamily Deed Transfer | -- | None Available | |
| Interfamily Deed Transfer | -- | -- | |
| Interfamily Deed Transfer | -- | -- | |
| Individual Deed | $312,000 | North American Title Co | |
| Grant Deed | $43,000 | Commonwealth Land Title Co |
Similar Homes in Fairfield, CA
Source: Bay Area Real Estate Information Services (BAREIS)
MLS Number: 325001100
APN: 0156-252-070
- 2480 Skyview Cir
- 21 Dali Ct
- 41 Goya Dr
- 442 Violet Ct
- 2915 N Texas St Unit 121
- 2915 N Texas St Unit 236
- 237 Sunflower Ct
- 220 Sunnyside Ct
- 368 Lily St
- 340 Rockhurst Ct
- 2827 Sunburst Dr
- 417 Lily St
- 410 Begonia Blvd
- 3449 Palo Alto Ct
- 381 Tulip St
- 314 Tulip St
- 3796 Poppy Hills Ct
- 280 Dahlia St
- 475 Lakehurst Ct
- 656 Hillside Dr
