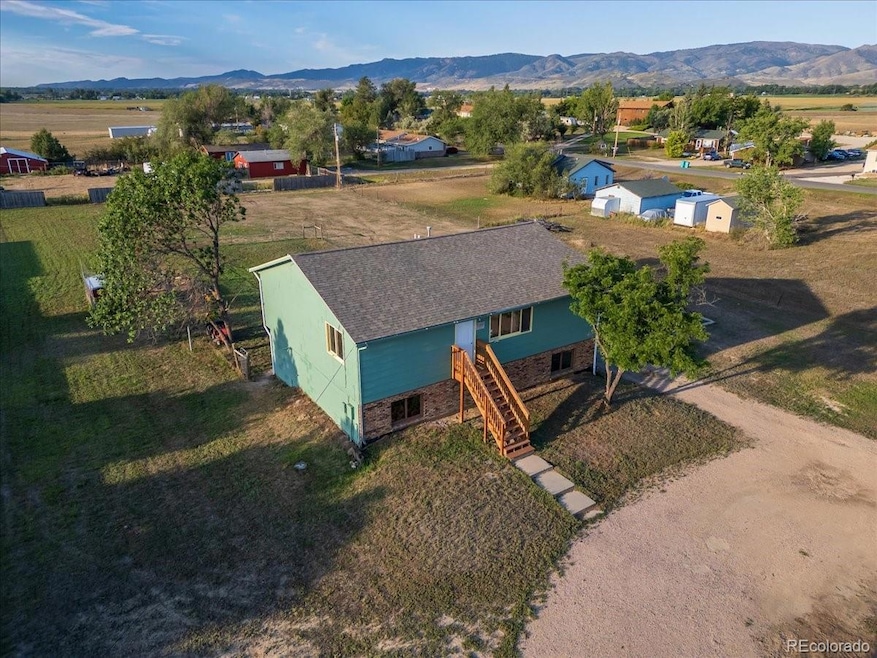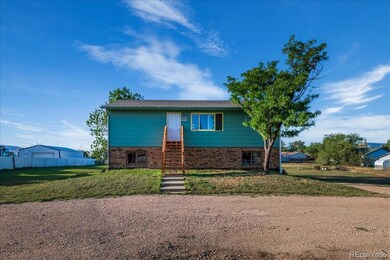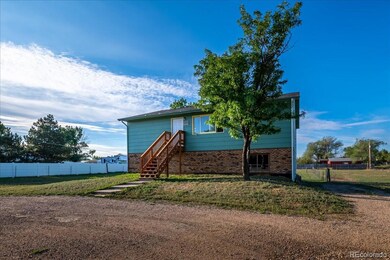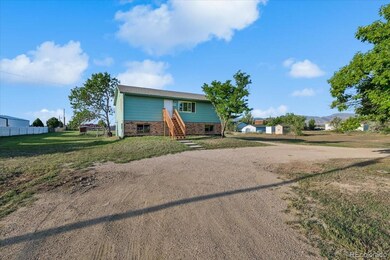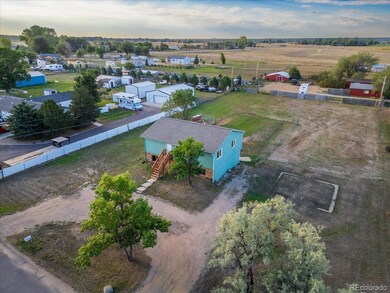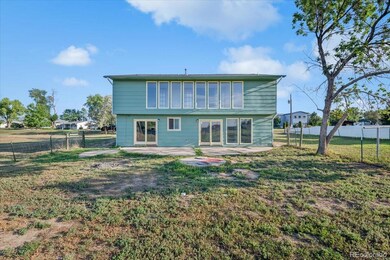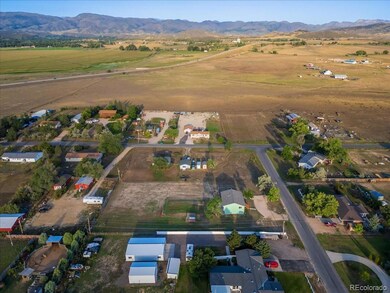
2205 Ideal Ln Fort Collins, CO 80524
Highlights
- Horses Allowed On Property
- Sun or Florida Room
- Circular Driveway
- Mountain View
- No HOA
- Living Room
About This Home
As of October 2024Mountain View Home with Spacious Walkout Basement
Welcome to your new home where opportunity awaits. This home is nestled near the foothills, offering breathtaking mountain views and unparalleled tranquility. This expansive 2,480 sq ft residence features 5 bedrooms and 2 bathrooms, providing ample space for family and guests.
Situated on a generous 1-acre lot, this property promises both privacy and room to breathe, all without the constraints of an HOA or covenants. Enjoy the freedom to personalize your space and landscape to your liking.
The highlight of this home is the versatile walkout basement, perfect for creating a recreational area, home office, or additional living space tailored to your needs.
Conveniently located close to I-25, you'll have quick access to both old town Fort Collins and nearby amenities, making commuting and exploring local attractions a breeze.
Priced to sell, this home presents a rare opportunity to own a slice of serenity and for a handy buyer to earn some equity.. Don’t miss your chance to make it yours!
Last Agent to Sell the Property
By G5, LLC Brokerage Email: forubyg5@gmail.com,970-515-9105 License #100106661
Home Details
Home Type
- Single Family
Est. Annual Taxes
- $3,097
Year Built
- Built in 1983
Lot Details
- 1 Acre Lot
- North Facing Home
- Partially Fenced Property
Home Design
- Fixer Upper
- Slab Foundation
- Frame Construction
- Composition Roof
Interior Spaces
- 2-Story Property
- Living Room
- Dining Room
- Sun or Florida Room
- Mountain Views
- Laundry Room
Kitchen
- Oven
- Range
- Dishwasher
Bedrooms and Bathrooms
- 5 Bedrooms | 3 Main Level Bedrooms
- 2 Full Bathrooms
Basement
- Walk-Out Basement
- Basement Fills Entire Space Under The House
- Bedroom in Basement
- 2 Bedrooms in Basement
Parking
- 6 Parking Spaces
- Circular Driveway
- Gravel Driveway
Schools
- Cache La Poudre Elementary And Middle School
- Poudre High School
Horse Facilities and Amenities
- Horses Allowed On Property
Utilities
- No Cooling
- Forced Air Heating System
- 220 Volts
- 110 Volts
- Natural Gas Connected
- Septic Tank
Community Details
- No Home Owners Association
- Ideal Heights Subdivision
Listing and Financial Details
- Assessor Parcel Number 9821405005
Map
Home Values in the Area
Average Home Value in this Area
Property History
| Date | Event | Price | Change | Sq Ft Price |
|---|---|---|---|---|
| 10/28/2024 10/28/24 | Sold | $550,000 | -5.2% | $275 / Sq Ft |
| 09/24/2024 09/24/24 | Pending | -- | -- | -- |
| 09/03/2024 09/03/24 | For Sale | $580,000 | -- | $290 / Sq Ft |
Tax History
| Year | Tax Paid | Tax Assessment Tax Assessment Total Assessment is a certain percentage of the fair market value that is determined by local assessors to be the total taxable value of land and additions on the property. | Land | Improvement |
|---|---|---|---|---|
| 2025 | $3,098 | $37,158 | $2,144 | $35,014 |
| 2024 | $3,098 | $37,158 | $2,144 | $35,014 |
| 2022 | $2,886 | $30,239 | $2,224 | $28,015 |
| 2021 | $2,912 | $31,110 | $2,288 | $28,822 |
| 2020 | $2,564 | $27,163 | $2,288 | $24,875 |
| 2019 | $2,576 | $27,163 | $2,288 | $24,875 |
| 2018 | $2,143 | $23,306 | $2,304 | $21,002 |
| 2017 | $2,135 | $23,306 | $2,304 | $21,002 |
| 2016 | $2,115 | $22,972 | $2,547 | $20,425 |
| 2015 | $2,100 | $22,980 | $2,550 | $20,430 |
| 2014 | $1,975 | $21,460 | $3,020 | $18,440 |
Mortgage History
| Date | Status | Loan Amount | Loan Type |
|---|---|---|---|
| Open | $522,500 | New Conventional |
Deed History
| Date | Type | Sale Price | Title Company |
|---|---|---|---|
| Special Warranty Deed | $550,000 | First American Title | |
| Quit Claim Deed | -- | -- |
Similar Homes in Fort Collins, CO
Source: REcolorado®
MLS Number: 7996632
APN: 98214-05-005
- 2921 N Shields St
- 3210 W County Road 52 Unit 2
- 3210 W County Road 52 E Unit 3
- 2704 N Shields St Unit 10
- 2704 N Shields St Unit 7
- 333 N U S Highway 287
- 3409 Buckskin Trail
- 3328 Mcconnell Dr
- 116 E Douglas Rd
- 4442 Del Colina Way
- 4417 Lawrence Ln
- 2825 Buckboard Ct
- 4528 Del Colina Way
- 4205 W County Road 56e
- 5775 N Co Road 15
- 4837 N Highway 1
- 2913 Shore Rd
- 4516 Bingham Hill Rd
- 1601 N Shields St
- 2025 N College Ave Lo 196
