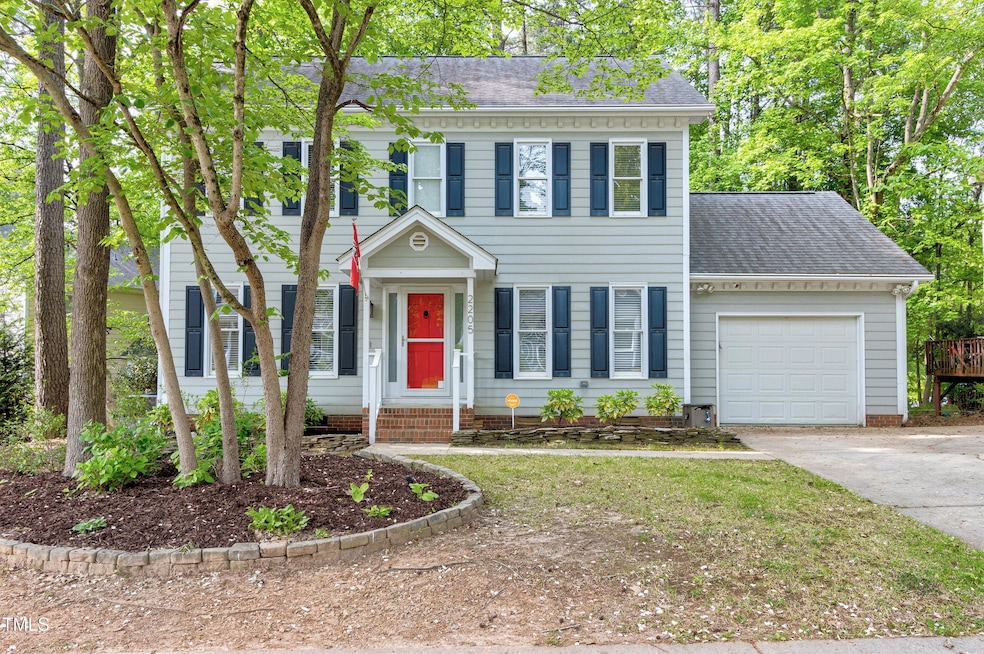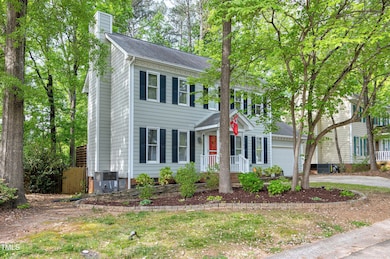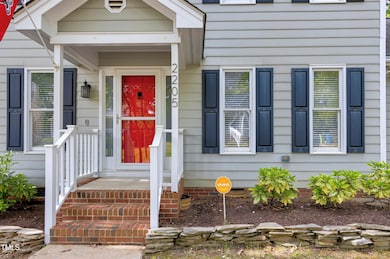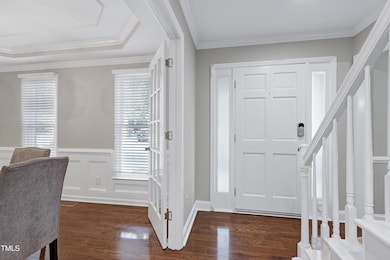
2205 Long And Winding Rd Raleigh, NC 27603
South Raleigh NeighborhoodEstimated payment $2,596/month
Highlights
- Deck
- Traditional Architecture
- Granite Countertops
- Cathedral Ceiling
- Wood Flooring
- Breakfast Room
About This Home
Beautifully maintained and move-in ready, this 3-bedroom, 2.5-bath home offers a perfect blend of charm, comfort, and convenience. Step inside to find hardwood floors throughout the first floor, a light-filled family room with a cozy fireplace, and a formal dining room featuring a tray ceiling and classic French doors.The kitchen is a standout with stainless steel appliances, quartz countertops, a stylish glass tile backsplash, and a spacious island—ideal for meal prep or casual dining. Refrigerator, washer, and dryer all convey for added convenience. Upstairs, the primary suite impresses with custom built-ins and a walk-in closet designed for maximum organization.Enjoy outdoor living with a fenced-in backyard and a deck perfect for relaxing or entertaining. A 1-car garage adds convenience, and the location can't be beat—just minutes from NC State University (on the Wolfline), I-40, and downtown Raleigh.Don't miss this one—it's the total package in a prime Raleigh location!
Home Details
Home Type
- Single Family
Est. Annual Taxes
- $3,260
Year Built
- Built in 1992
Lot Details
- 6,970 Sq Ft Lot
- Wood Fence
- Landscaped with Trees
- Back Yard Fenced and Front Yard
HOA Fees
- $35 Monthly HOA Fees
Parking
- 1 Car Attached Garage
- 2 Open Parking Spaces
Home Design
- Traditional Architecture
- Permanent Foundation
- Shingle Roof
- Masonite
Interior Spaces
- 1,595 Sq Ft Home
- 2-Story Property
- Built-In Features
- Bookcases
- Smooth Ceilings
- Cathedral Ceiling
- Ceiling Fan
- Family Room
- Breakfast Room
- Dining Room
- Basement
- Crawl Space
- Pull Down Stairs to Attic
- Home Security System
Kitchen
- Eat-In Kitchen
- Electric Range
- Microwave
- Dishwasher
- Stainless Steel Appliances
- Kitchen Island
- Granite Countertops
- Quartz Countertops
Flooring
- Wood
- Carpet
- Tile
Bedrooms and Bathrooms
- 3 Bedrooms
- Walk-In Closet
- Bathtub with Shower
Laundry
- Laundry Room
- Laundry on main level
- Dryer
- Washer
Outdoor Features
- Deck
- Fire Pit
Schools
- Dillard Elementary And Middle School
- Athens Dr High School
Utilities
- Forced Air Heating and Cooling System
- Heating System Uses Gas
Community Details
- Association fees include ground maintenance, road maintenance
- Trailwood Springs HOA, Phone Number (919) 233-7660
- Trailwood Springs Subdivision
Listing and Financial Details
- Assessor Parcel Number 792183031
Map
Home Values in the Area
Average Home Value in this Area
Tax History
| Year | Tax Paid | Tax Assessment Tax Assessment Total Assessment is a certain percentage of the fair market value that is determined by local assessors to be the total taxable value of land and additions on the property. | Land | Improvement |
|---|---|---|---|---|
| 2024 | $3,260 | $373,032 | $140,000 | $233,032 |
| 2023 | $2,631 | $239,549 | $60,000 | $179,549 |
| 2022 | $2,445 | $239,549 | $60,000 | $179,549 |
| 2021 | $2,351 | $239,549 | $60,000 | $179,549 |
| 2020 | $2,308 | $239,549 | $60,000 | $179,549 |
| 2019 | $2,162 | $184,808 | $52,000 | $132,808 |
| 2018 | $2,039 | $184,808 | $52,000 | $132,808 |
| 2017 | $1,943 | $184,808 | $52,000 | $132,808 |
| 2016 | $1,903 | $184,808 | $52,000 | $132,808 |
| 2015 | $1,777 | $169,700 | $44,000 | $125,700 |
| 2014 | $1,686 | $169,700 | $44,000 | $125,700 |
Property History
| Date | Event | Price | Change | Sq Ft Price |
|---|---|---|---|---|
| 04/24/2025 04/24/25 | For Sale | $410,000 | -- | $257 / Sq Ft |
Deed History
| Date | Type | Sale Price | Title Company |
|---|---|---|---|
| Interfamily Deed Transfer | -- | None Available | |
| Warranty Deed | $257,500 | None Available | |
| Warranty Deed | $205,000 | Attorney | |
| Warranty Deed | $175,000 | None Available | |
| Warranty Deed | $134,000 | -- |
Mortgage History
| Date | Status | Loan Amount | Loan Type |
|---|---|---|---|
| Open | $50,000 | Credit Line Revolving | |
| Open | $256,500 | New Conventional | |
| Closed | $259,500 | New Conventional | |
| Previous Owner | $194,750 | New Conventional | |
| Previous Owner | $134,500 | New Conventional | |
| Previous Owner | $140,000 | New Conventional | |
| Previous Owner | $26,250 | Stand Alone Second | |
| Previous Owner | $127,300 | No Value Available |
Similar Homes in the area
Source: Doorify MLS
MLS Number: 10091331
APN: 0792.05-18-3031-000
- 2011 Wolftech Ln Unit 203
- 1911 Wolftech Ln Unit 204D
- 1911 Wolftech Ln Unit 303D
- 1911 Wolftech Ln Unit 304D
- 2941 Golden Oak Ct
- 3710 Pardue Woods Place Unit 103
- 3050 Trailwood Pines Ln Unit 101
- 1801 Trailwood Heights Ln Unit 201
- 2528 Beech Gap Ct
- 2800 Trailwood Pines Ln Unit 301
- 2243 Long Pine Ln Unit G2243
- 2102 Trailridge Ct
- 0 Crump Rd
- 2901 Alder Ridge Ln
- 2825 Alder Ridge Ln
- 2424 Horizon Hike Ct
- 3109 Tryon Rd
- 3113 Tryon Rd
- 3115 Tryon Rd
- 2635 Broad Oaks Place Unit 23






