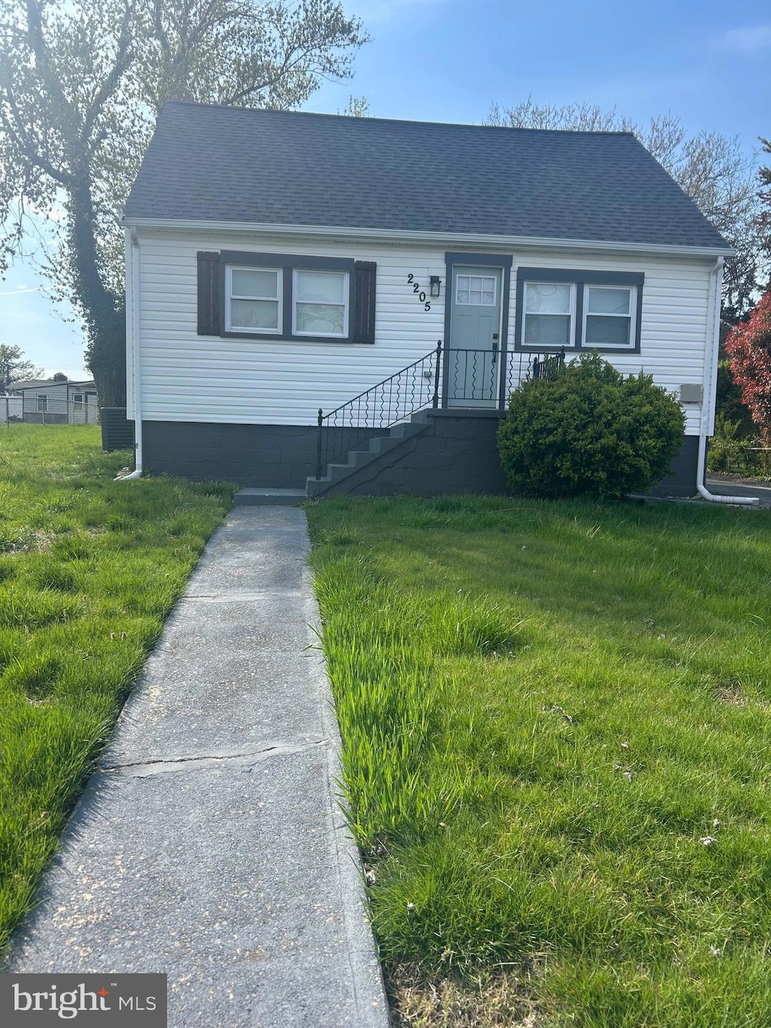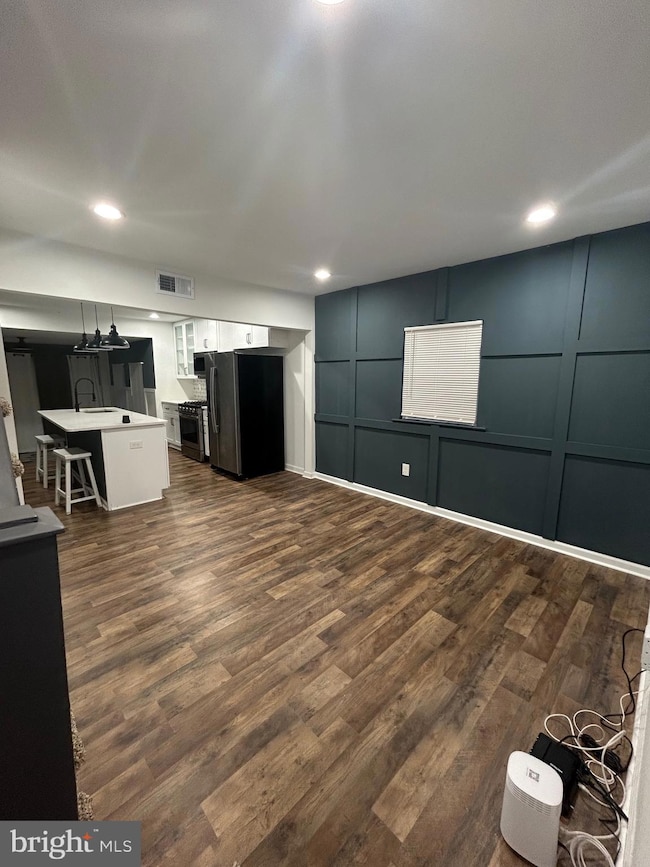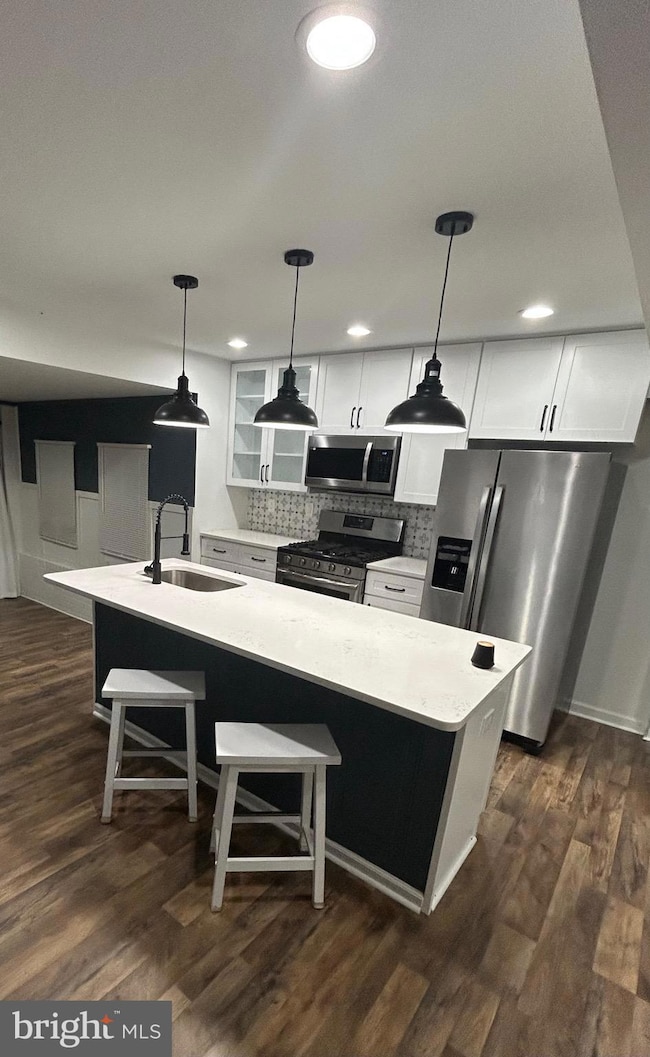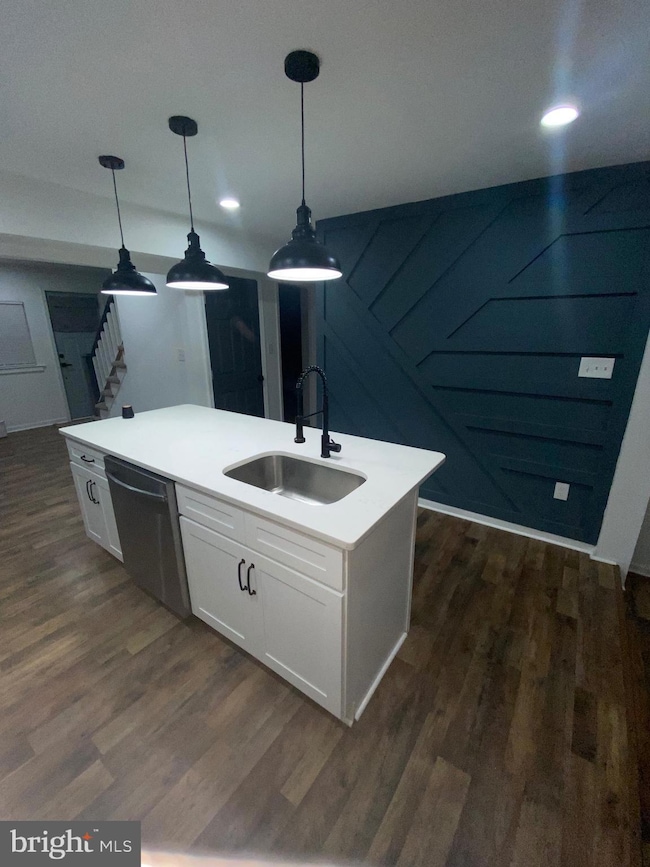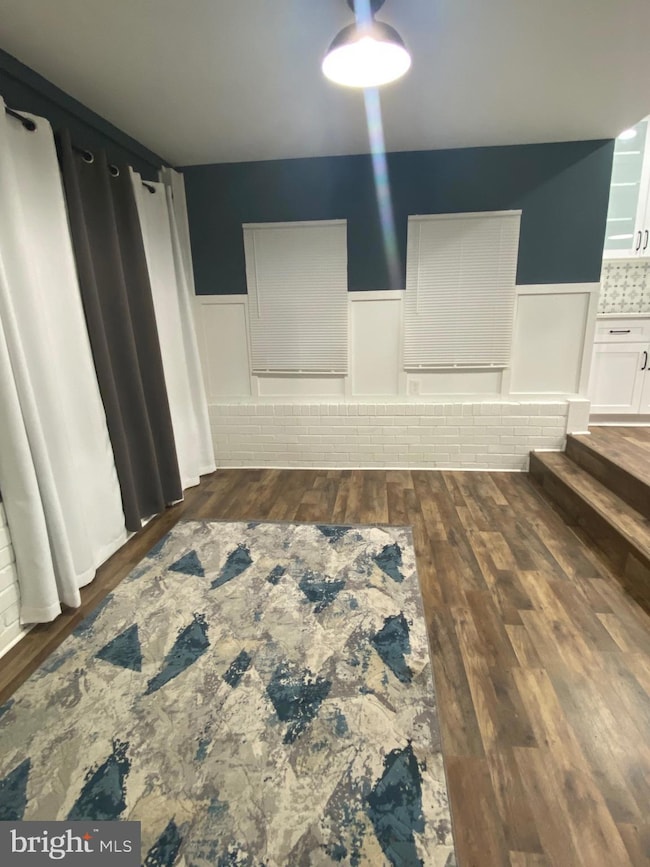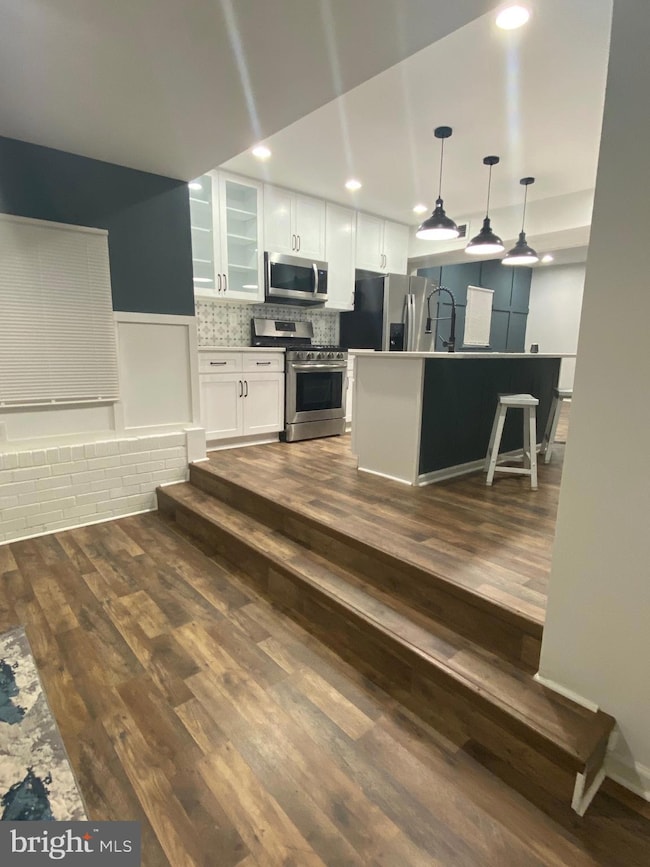
2205 Oak Glen Way District Heights, MD 20747
Estimated payment $2,790/month
Highlights
- Eat-In Gourmet Kitchen
- Cape Cod Architecture
- No HOA
- Open Floorplan
- Main Floor Bedroom
- Upgraded Countertops
About This Home
Welcome to this stunning 3-story Colonial home where classic architecture blends seamlessly with mid-century modern finishes. Unassuming from the roadside, the home conceals its true character behind a modest exterior—only those lucky enough to step inside discover the stunning beauty and thoughtful design that lie within. Step inside to find a beautifully balanced layout featuring a main level master bedroom for ultimate convenience and privacy. The interior charms with exposed brick walls, detailed wainscoting, and a fresh coat of paint that makes every corner feel cozy and warm.
Upstairs, a two-room loft offers flexible space—perfect for a home office, guest retreat, or creative studio. The ceramic tiled bathrooms add a sleek, clean finish, while updated fixtures provide both style and function.
The real showstopper? The backyard oasis—a must-see space designed for relaxing, entertaining, or just enjoying the outdoors. This home is the perfect blend of character, comfort, and contemporary updates.
Also, this home is located is less than 12 minutes away from the Joint Base Andrews, less than 25 minutes away from Bolling Airfare Base, 32 minutes from Fort Meade.
Open House Schedule
-
Saturday, May 10, 20251:00 to 4:00 pm5/10/2025 1:00:00 PM +00:005/10/2025 4:00:00 PM +00:00May 10, 2024 1pm-4pm Please join us for our open house.Add to Calendar
Home Details
Home Type
- Single Family
Est. Annual Taxes
- $4,012
Year Built
- Built in 1950
Lot Details
- 0.25 Acre Lot
- Property is zoned RSF95
Home Design
- Cape Cod Architecture
- Block Foundation
- Frame Construction
- Shingle Roof
- Concrete Perimeter Foundation
Interior Spaces
- Property has 3 Levels
- Open Floorplan
- Partially Furnished
- Built-In Features
- Crown Molding
- Wainscoting
- Ceiling Fan
- Window Treatments
- Family Room Off Kitchen
- Living Room
- Combination Kitchen and Dining Room
- Carpet
- Finished Basement
- Laundry in Basement
- Exterior Cameras
Kitchen
- Eat-In Gourmet Kitchen
- Breakfast Area or Nook
- Built-In Microwave
- ENERGY STAR Qualified Freezer
- ENERGY STAR Qualified Refrigerator
- ENERGY STAR Qualified Dishwasher
- Stainless Steel Appliances
- Kitchen Island
- Upgraded Countertops
- Disposal
Bedrooms and Bathrooms
- En-Suite Bathroom
- Cedar Closet
- Walk-In Closet
- Soaking Tub
- Walk-in Shower
Laundry
- Electric Dryer
- ENERGY STAR Qualified Washer
Parking
- 4 Parking Spaces
- 4 Driveway Spaces
- Gravel Driveway
Accessible Home Design
- Doors swing in
- Level Entry For Accessibility
Utilities
- Forced Air Heating and Cooling System
- Electric Water Heater
Community Details
- No Home Owners Association
- District Heights Subdivision
Listing and Financial Details
- Tax Lot 41
- Assessor Parcel Number 17060624635
Map
Home Values in the Area
Average Home Value in this Area
Tax History
| Year | Tax Paid | Tax Assessment Tax Assessment Total Assessment is a certain percentage of the fair market value that is determined by local assessors to be the total taxable value of land and additions on the property. | Land | Improvement |
|---|---|---|---|---|
| 2024 | $3,853 | $270,033 | $0 | $0 |
| 2023 | $3,664 | $219,800 | $61,400 | $158,400 |
| 2022 | $3,576 | $213,867 | $0 | $0 |
| 2021 | $3,488 | $207,933 | $0 | $0 |
| 2020 | $3,400 | $202,000 | $60,700 | $141,300 |
| 2019 | $3,186 | $187,600 | $0 | $0 |
| 2018 | $2,972 | $173,200 | $0 | $0 |
| 2017 | $2,758 | $158,800 | $0 | $0 |
| 2016 | -- | $151,600 | $0 | $0 |
| 2015 | $3,392 | $144,400 | $0 | $0 |
| 2014 | $3,392 | $137,200 | $0 | $0 |
Property History
| Date | Event | Price | Change | Sq Ft Price |
|---|---|---|---|---|
| 04/20/2025 04/20/25 | For Sale | $440,000 | +15.0% | $346 / Sq Ft |
| 03/21/2023 03/21/23 | Sold | $382,500 | 0.0% | $244 / Sq Ft |
| 02/08/2023 02/08/23 | Pending | -- | -- | -- |
| 02/08/2023 02/08/23 | Price Changed | $382,500 | +3.4% | $244 / Sq Ft |
| 01/31/2023 01/31/23 | For Sale | $369,900 | -- | $236 / Sq Ft |
Deed History
| Date | Type | Sale Price | Title Company |
|---|---|---|---|
| Deed | $382,500 | Heritage Title | |
| Deed | $198,597 | -- | |
| Deed | $209,000 | -- | |
| Deed | $209,000 | -- | |
| Deed | $277,000 | -- | |
| Deed | $277,000 | -- | |
| Deed | $290,000 | -- | |
| Deed | $290,000 | -- | |
| Deed | $203,000 | -- | |
| Deed | $114,858 | -- | |
| Deed | $66,000 | -- |
Mortgage History
| Date | Status | Loan Amount | Loan Type |
|---|---|---|---|
| Open | $382,500 | VA | |
| Previous Owner | $260,000 | New Conventional | |
| Previous Owner | $183,087 | FHA | |
| Previous Owner | $207,872 | FHA | |
| Previous Owner | $207,872 | FHA | |
| Previous Owner | $221,600 | Purchase Money Mortgage | |
| Previous Owner | $221,600 | Purchase Money Mortgage | |
| Previous Owner | $25,000 | Stand Alone Second | |
| Previous Owner | $25,000 | Stand Alone Second | |
| Previous Owner | $215,000 | Purchase Money Mortgage |
Similar Homes in District Heights, MD
Source: Bright MLS
MLS Number: MDPG2148682
APN: 06-0624635
- 8008 Daniel Dr
- 2214 Wintergreen Ave
- 8110 Thornfield Terrace
- 7701 Berry Place
- 1804 Brewton Ct
- 2602 Millsboro Ct
- 2609 Overdale Place
- 7304 Malden Ln
- 2614 Boones Ln
- 7813 Jordan Park Blvd
- 2712 Timbercrest Dr
- 8532 Ritchboro Rd
- 2706 Kirtland Ave
- 8527 Ritchboro Rd
- 2705 Boones Ln
- 2705 Judith Ave
- 1832 Tulip Ave
- 7515 Martha St
- 8717 Ritchboro Rd
- 7109 Starboard Dr
